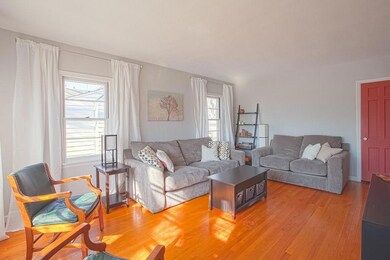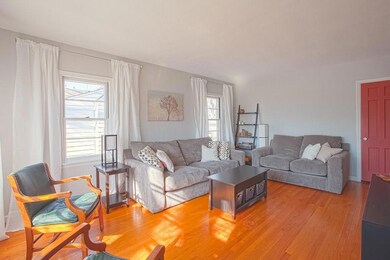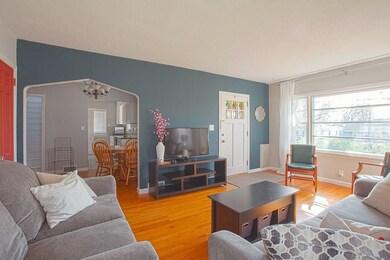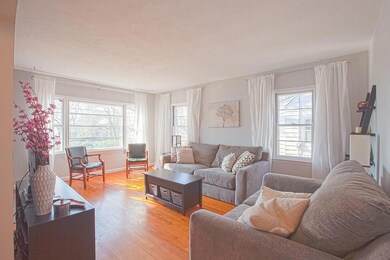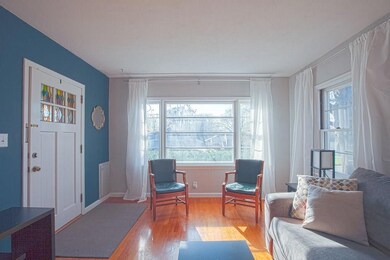
1419 Merle Hay Rd Des Moines, IA 50311
Merle Hay NeighborhoodHighlights
- No HOA
- Family Room
- Dining Area
- Central Air
About This Home
As of January 2025Beautiful updates will surely impress as you enter into this 3 bed, 2 bath home conveniently located in the heart of Des Moines. It's all about the details! Enter through the front door, with it’s gorgeous stained glass window, into the spacious living room with well cared for wood floors and fresh paint. Through an arched entrance, you will find the dining room with room for a large table to entertain. Continue on to the spectacular, bright and airy kitchen which has been recently remodeled! New backsplash, granite countertops, sink, and appliances that stay! 2 large bedrooms with ample closet space, and an updated bathroom round out the main floor. Prepare to be impressed with the large master suite that awaits on the 2nd floor. Wood floors, freshly painted walls, and plenty of sunlight, truly make this a retreat at the end of your day. Basement is large and has plenty of room for storage or future finish. Outside, is a garage plus a carport! Don’t wait! Call for a showing today!
Home Details
Home Type
- Single Family
Est. Annual Taxes
- $2,862
Year Built
- Built in 1951
Lot Details
- 6,600 Sq Ft Lot
- Lot Dimensions are 50x132
- Property is zoned R1-60
Home Design
- Block Foundation
- Frame Construction
- Asphalt Shingled Roof
Interior Spaces
- 1,245 Sq Ft Home
- 1.5-Story Property
- Family Room
- Dining Area
- Unfinished Basement
Kitchen
- Stove
- Dishwasher
Bedrooms and Bathrooms
Laundry
- Dryer
- Washer
Parking
- 1 Car Detached Garage
- Carport
Utilities
- Central Air
- Heating System Uses Gas
Community Details
- No Home Owners Association
Listing and Financial Details
- Assessor Parcel Number 10011969000000
Map
Home Values in the Area
Average Home Value in this Area
Property History
| Date | Event | Price | Change | Sq Ft Price |
|---|---|---|---|---|
| 01/27/2025 01/27/25 | Sold | $225,000 | -2.2% | $181 / Sq Ft |
| 12/23/2024 12/23/24 | Pending | -- | -- | -- |
| 11/27/2024 11/27/24 | Price Changed | $230,000 | -2.1% | $185 / Sq Ft |
| 11/04/2024 11/04/24 | Price Changed | $235,000 | -2.1% | $189 / Sq Ft |
| 10/18/2024 10/18/24 | Price Changed | $240,000 | -4.0% | $193 / Sq Ft |
| 10/09/2024 10/09/24 | For Sale | $250,000 | +54.3% | $201 / Sq Ft |
| 08/06/2018 08/06/18 | Sold | $162,000 | -4.6% | $130 / Sq Ft |
| 08/06/2018 08/06/18 | Pending | -- | -- | -- |
| 06/08/2018 06/08/18 | For Sale | $169,900 | +23.2% | $136 / Sq Ft |
| 06/28/2016 06/28/16 | Sold | $137,900 | 0.0% | $111 / Sq Ft |
| 04/21/2016 04/21/16 | Pending | -- | -- | -- |
| 04/11/2016 04/11/16 | For Sale | $137,900 | +54.1% | $111 / Sq Ft |
| 09/25/2013 09/25/13 | Sold | $89,500 | -8.2% | $72 / Sq Ft |
| 09/25/2013 09/25/13 | Pending | -- | -- | -- |
| 07/01/2013 07/01/13 | For Sale | $97,500 | -- | $78 / Sq Ft |
Tax History
| Year | Tax Paid | Tax Assessment Tax Assessment Total Assessment is a certain percentage of the fair market value that is determined by local assessors to be the total taxable value of land and additions on the property. | Land | Improvement |
|---|---|---|---|---|
| 2024 | $3,900 | $198,200 | $34,000 | $164,200 |
| 2023 | $4,020 | $198,200 | $34,000 | $164,200 |
| 2022 | $3,990 | $170,600 | $30,700 | $139,900 |
| 2021 | $3,820 | $170,600 | $30,700 | $139,900 |
| 2020 | $3,970 | $153,100 | $27,300 | $125,800 |
| 2019 | $3,228 | $153,100 | $27,300 | $125,800 |
| 2018 | $3,190 | $128,600 | $23,900 | $104,700 |
| 2017 | $2,896 | $128,600 | $23,900 | $104,700 |
| 2016 | $2,822 | $107,100 | $20,800 | $86,300 |
| 2015 | $2,822 | $107,100 | $20,800 | $86,300 |
| 2014 | $2,862 | $107,700 | $19,600 | $88,100 |
Mortgage History
| Date | Status | Loan Amount | Loan Type |
|---|---|---|---|
| Open | $180,000 | New Conventional | |
| Closed | $180,000 | New Conventional | |
| Previous Owner | $157,140 | New Conventional | |
| Previous Owner | $85,025 | New Conventional |
Deed History
| Date | Type | Sale Price | Title Company |
|---|---|---|---|
| Warranty Deed | $225,000 | None Listed On Document | |
| Warranty Deed | $225,000 | None Listed On Document | |
| Warranty Deed | $162,000 | None Available | |
| Warranty Deed | $138,000 | None Available | |
| Warranty Deed | $89,500 | None Available |
About the Listing Agent

Jason Rude is a lifelong resident of central Iowa. He graduated from Johnston High School in 2005 and completed a business degree at Drake University in 2009. In Spring of 2010, Jason became a licensed Real Estate Agent and has been serving clients in central Iowa ever since! Jason and his wife, Amanda, have been married since early 2011. In November of 2011, they welcomed their first child, Max, into the world!
In August of 2013, Gwenyth joined the family! The family continued to grow
Jason's Other Listings
Source: Des Moines Area Association of REALTORS®
MLS Number: 514977
APN: 100-11969000000
- 1508 57th Place
- 5909 Clark St
- 1317 57th Place
- 1333 Cummins Pkwy
- 6016 Carpenter Ave
- 6012 College Ave
- 1334 62nd St
- 1721 57th Place
- 1525 63rd St
- 1729 Merle Hay Rd
- 1800 Merle Hay Rd
- 1811 56th St
- 1709 63rd St
- 1824 60th St
- 6408 Del Matro Ave
- 5711 Franklin Ave
- 6423 Carpenter Ave
- 1907 55th St
- 6207 Dagle Dr
- 1040 56th St

