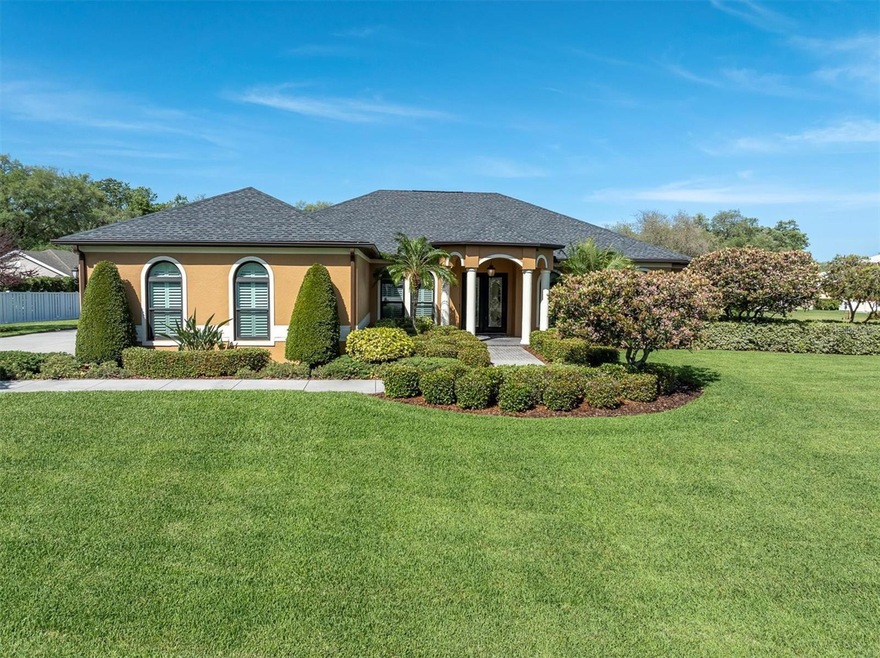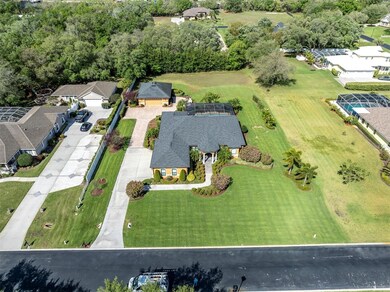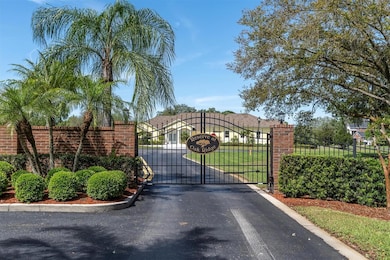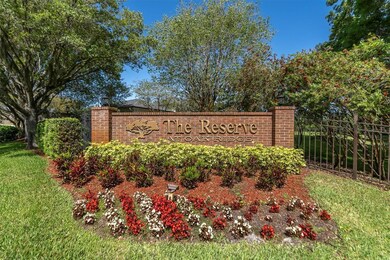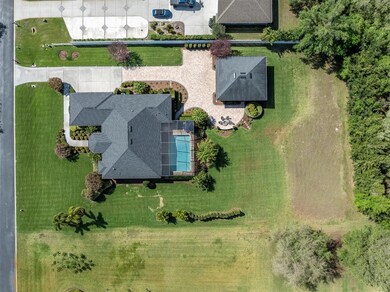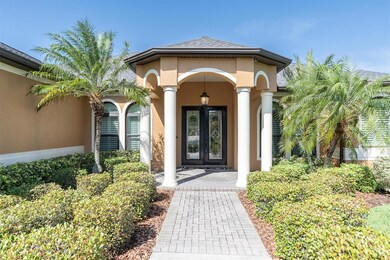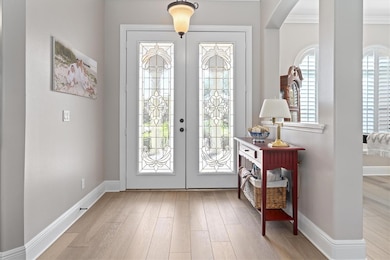
1419 Oak Meadow Point New Port Richey, FL 34655
Oak Ridge NeighborhoodEstimated Value: $856,820 - $960,000
Highlights
- Screened Pool
- Gated Community
- Reverse Osmosis System
- James W. Mitchell High School Rated A
- View of Trees or Woods
- Florida Architecture
About This Home
As of May 2024IMMACULATE ESTATE POOL HOME ON .86 ACRE LOT IN GATED RESERVE AT OAKRIDGE. Meticulously cared for by the original owners, this custom one-story home spanning 2488 sqft possesses 4 beds, 2 baths + office & 3 car attached garage with an additional 2 car detached 30 x 40 garage + 10 x 30 office with mini split ac all situated on a secluded lot with a private tree-lined backyard. In fact, there are only 27 homes in this unique private enclave. LOW HOA OF $500 per Qtr and NO CDD. NEW ROOF 2020 & HURRICANE RATED IMPACT GLASS WINDOWS ADD TO ENERGY EFFICIENCY! Superbly manicured grounds and fresh exterior paint enhance the curb appeal. A long driveway further enhanced by a paver driveway provides for ample parking. A winding landscaped walkway leads to the front entry. Double etched glass inlay front doors greet guests. Noteworthy improvements include newly replaced LVP in a rich tone found in all main living areas & office, Plantation shutters span the front of the home, crown molding, 10ft Ceilings & 7 ' baseboard, custom lighting, Fresh Sherwin Williams interior paint & custom woodwork throughout. Entering the foyer, to the right is the dedicated office space with arched windows, ceiling fan & wainscotting. To the left is a formal dining room with complimentary arched windows w/ shutters, chandelier & wainscotting. The spacious living room offers a splendid view of the pool, built in display accent wall & display shelves, ceiling fan & can lights. The fully remodeled gourmet kitchen is a chef’s dream adorned w/ a multitude of white cabinets & drawers fashioned w/ black hardware, stylish quartz counters accented by beautiful marble backsplash & under & over cabinet lighting. All kitchen appliances stay including new GE refrigerator in 2023, new hood, cooktop, pot filler, microwave & oven, dishwasher & single basin sink w/ black Moen faucet & Reverse Osmosis drinking water. A chair rail accent highlights the breakfast bar which can accommodate 4 bar stools. Breakfast nook offers a casual dining option w/ frameless glass window overlooking the view. A built-in desk area w/ shiplap wall is a charming addition to the kitchen. The spacious Primary bedroom is private & secluded complimented by tray ceiling, crown, sitting area w/ tranquil views of the pool & trees. A dedicated his and hers walk in closet provide storage. Luxurious Primary ensuite is fashioned w/ his & hers sinks, cabinets, drawers & tower, jetted tub & walk-in shower w/ updated tile. On the opposite side of the home are 3 additional well sized brs. The 2nd full bath, which also services the pool, provides dual sinks, pocket doors & tub/shower. Commercial grade washer & dryer under warranty stay. The mudroom w/ custom built in locker style drop zone will keep everyone organized. Enjoy the Florida lifestyle on your screened lanai w/ 15 x 30 saltwater sports pool which includes solar cover. Relax outside by the pool under the covered lanai w/ 2 breezy fans. A firepit will be enjoyed by all in the cooler months. The backyard is the perfect spot for a game of your favorite sport! 3 car attached side garage w/ 8ft clearance. Built in 2016, detached garage can accommodate 2 cars & offers office space w/ AC & storage closet.*Landscaping up lights * Irrigation is well* Water Softener & Reverse Osmosis*60amp for EV* Garage storage*Septic Tank*No Flood Zone* Zoned for top schools. Located close to shopping, restaurants, Hospital, beaches & Tampa Airport. This is HOME. By appointment only.
Last Agent to Sell the Property
RE/MAX ACTION FIRST OF FLORIDA Brokerage Phone: 813-749-0875 License #3336894 Listed on: 03/27/2024

Home Details
Home Type
- Single Family
Est. Annual Taxes
- $4,950
Year Built
- Built in 2003
Lot Details
- 0.86 Acre Lot
- East Facing Home
- Oversized Lot
- Well Sprinkler System
- Landscaped with Trees
- Property is zoned R1
HOA Fees
- $167 Monthly HOA Fees
Parking
- 5 Car Attached Garage
- Side Facing Garage
Home Design
- Florida Architecture
- Slab Foundation
- Shingle Roof
- Block Exterior
- Stucco
Interior Spaces
- 2,488 Sq Ft Home
- 1-Story Property
- Built-In Features
- Chair Railings
- Crown Molding
- High Ceiling
- Ceiling Fan
- Shutters
- Sliding Doors
- Breakfast Room
- Formal Dining Room
- Den
- Inside Utility
- Laundry Room
- Views of Woods
- High Impact Windows
Kitchen
- Eat-In Kitchen
- Built-In Oven
- Range with Range Hood
- Microwave
- Dishwasher
- Stone Countertops
- Disposal
- Reverse Osmosis System
Flooring
- Carpet
- Ceramic Tile
- Luxury Vinyl Tile
Bedrooms and Bathrooms
- 4 Bedrooms
- Walk-In Closet
- 2 Full Bathrooms
Pool
- Screened Pool
- In Ground Pool
- Saltwater Pool
- Fence Around Pool
Outdoor Features
- Screened Patio
- Exterior Lighting
- Rear Porch
Schools
- Trinity Oaks Elementary School
- Seven Springs Middle School
- J.W. Mitchell High School
Utilities
- Central Heating and Cooling System
- Thermostat
- Electric Water Heater
- Water Softener
- Septic Tank
- Cable TV Available
Listing and Financial Details
- Visit Down Payment Resource Website
- Tax Lot 15
- Assessor Parcel Number 16-26-33-0030-00000-0150
Community Details
Overview
- Community Mgmt Services Association, Phone Number (727) 816-9900
- Reserve At Oakridge Subdivision
- The community has rules related to deed restrictions
Security
- Gated Community
Ownership History
Purchase Details
Home Financials for this Owner
Home Financials are based on the most recent Mortgage that was taken out on this home.Purchase Details
Home Financials for this Owner
Home Financials are based on the most recent Mortgage that was taken out on this home.Purchase Details
Purchase Details
Home Financials for this Owner
Home Financials are based on the most recent Mortgage that was taken out on this home.Similar Homes in New Port Richey, FL
Home Values in the Area
Average Home Value in this Area
Purchase History
| Date | Buyer | Sale Price | Title Company |
|---|---|---|---|
| Timothy L Mccabe Family Trust | $950,000 | First Title Source | |
| Peter Sinibaldi L | -- | None Available | |
| Sinibaldi Peter | -- | None Available | |
| Sinibaldi Peter | -- | Attorney | |
| Sinibaldi Peter M | $325,000 | -- | |
| Sinibaldi Peter M | $325,000 | Security First Title Partner |
Mortgage History
| Date | Status | Borrower | Loan Amount |
|---|---|---|---|
| Open | Timothy L Mccabe Family Trust | $760,000 | |
| Previous Owner | Sinibaldi Peter | $329,900 | |
| Previous Owner | Sinibaldi Peter | $382,815 | |
| Previous Owner | Sinibaldi Peter M | $380,000 | |
| Previous Owner | Sinibaldi Peter M | $47,500 | |
| Previous Owner | Sinibaldi Peter M | $400,750 | |
| Previous Owner | Sinibaldi Peter M | $100,000 | |
| Previous Owner | Sinibaldi Peter M | $137,000 | |
| Previous Owner | Sinibaldi Peter M | $250,000 |
Property History
| Date | Event | Price | Change | Sq Ft Price |
|---|---|---|---|---|
| 05/15/2024 05/15/24 | Sold | $950,000 | -3.9% | $382 / Sq Ft |
| 04/06/2024 04/06/24 | Pending | -- | -- | -- |
| 03/27/2024 03/27/24 | For Sale | $989,000 | -- | $398 / Sq Ft |
Tax History Compared to Growth
Tax History
| Year | Tax Paid | Tax Assessment Tax Assessment Total Assessment is a certain percentage of the fair market value that is determined by local assessors to be the total taxable value of land and additions on the property. | Land | Improvement |
|---|---|---|---|---|
| 2024 | $5,137 | $331,950 | -- | -- |
| 2023 | $4,950 | $322,290 | $0 | $0 |
| 2022 | $4,451 | $312,910 | $0 | $0 |
| 2021 | $4,372 | $303,800 | $91,875 | $211,925 |
| 2020 | $4,305 | $299,610 | $91,875 | $207,735 |
| 2019 | $4,236 | $292,880 | $0 | $0 |
| 2018 | $4,161 | $287,420 | $0 | $0 |
| 2017 | $4,145 | $287,420 | $0 | $0 |
| 2016 | $4,068 | $275,718 | $0 | $0 |
| 2015 | $3,597 | $242,972 | $0 | $0 |
| 2014 | $3,500 | $247,525 | $56,250 | $191,275 |
Agents Affiliated with this Home
-
ANNE BROMBERG

Seller's Agent in 2024
ANNE BROMBERG
RE/MAX
(727) 253-7000
1 in this area
248 Total Sales
-
Kathleen Wingate

Buyer's Agent in 2024
Kathleen Wingate
PREMIER SOTHEBY'S INTERNATIONAL REALTY
(813) 731-3332
2 in this area
54 Total Sales
Map
Source: Stellar MLS
MLS Number: T3513554
APN: 33-26-16-0030-00000-0150
- 6130 Japonica Ct
- 0 Japonica Ct Unit MFRU8253219
- 6109 Japonica Ct
- 0 Flotilla Dr Unit MFRW7875566
- 0 Flotilla Dr Unit MFRU8228712
- 1709 Nodding Thistle Dr
- 1031 Pomme de Pin Ln
- 6524 Coronet Dr Unit 3
- 6219 Riviera Ln
- 6514 Sunhigh Dr
- 1172 Fernwood Dr
- 6615 Ridge Top Dr
- 6454 Summerfield Loop
- 1691 Ridge Top Dr
- 1155 Royalwood Dr
- 5616 Riddle Rd
- 1148 Tamarac Dr
- 1153 Tamarac Dr
- 5654 Oceanic Rd
- 5660 Silver Spur Dr
- 1419 Oak Meadow Point
- 6138 Guilford Dr
- 1349 Oak Meadow Point
- 6120 Guilford Dr
- Guilford
- 0 Guilford Dr Unit W7428672
- 6000 Guilford Dr
- 1414 Oak Meadow Point
- 1348 Oak Meadow Point
- 6104 Guilford Dr
- 6201 Guilford Dr
- 6149 Guilford Dr
- 6127 Guilford Dr
- 6115 Guilford Dr
- 1324 Oak Meadow Point
- 6009 Guilford Dr
- 1235 Oak Meadow Point
- 6039 Guilford Dr
- 6027 Guilford Dr
- 1215 Oak Meadow Point
