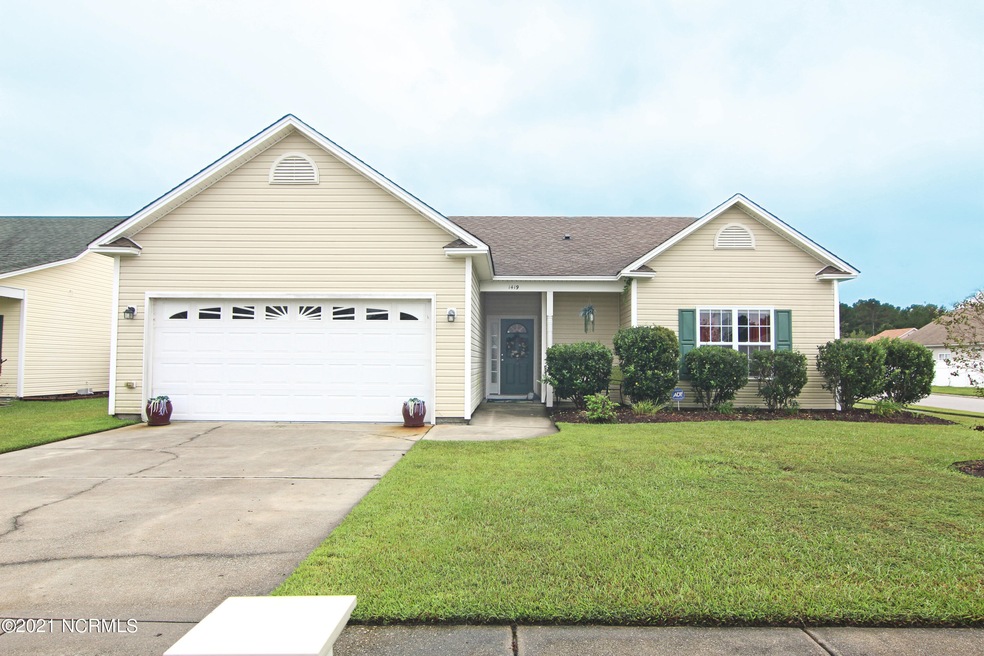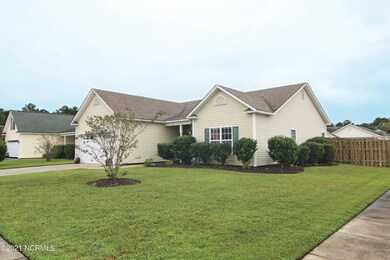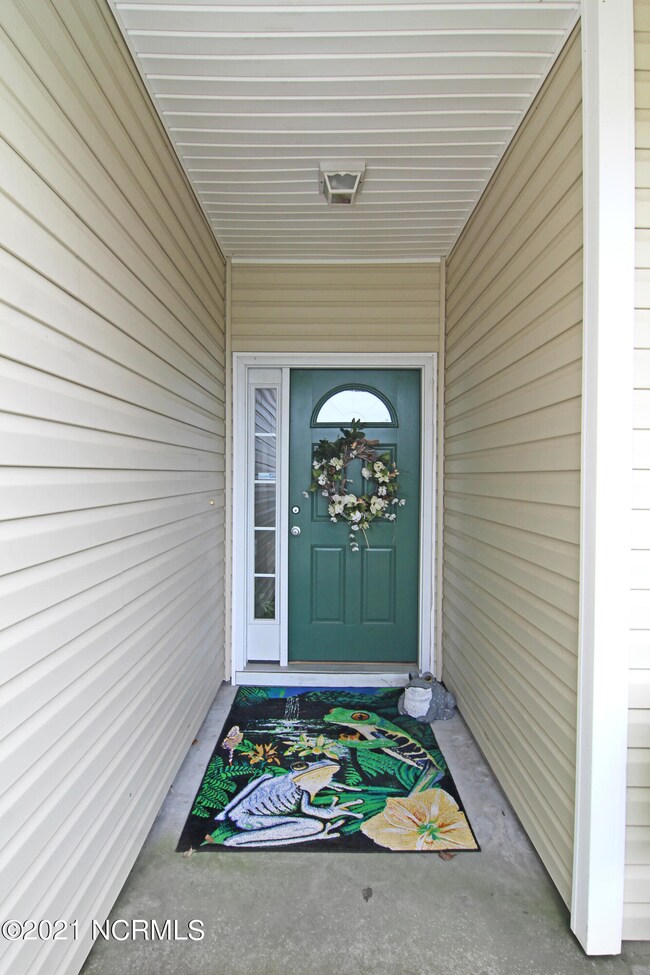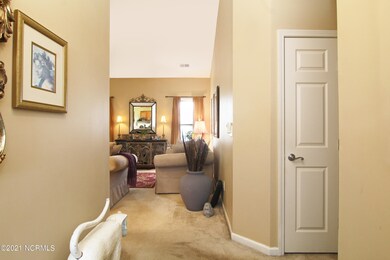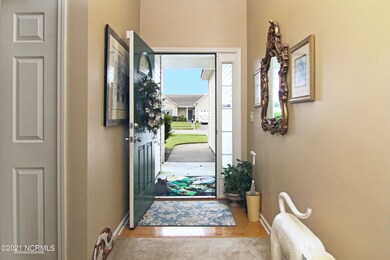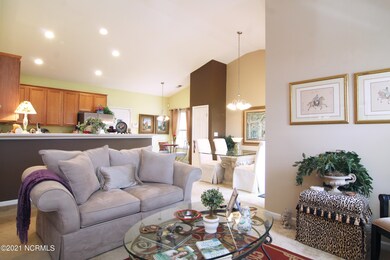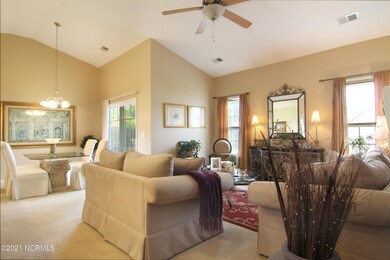
1419 Parkland Way Leland, NC 28451
Highlights
- Clubhouse
- Corner Lot
- Covered patio or porch
- Wood Flooring
- Community Pool
- Formal Dining Room
About This Home
As of May 2025Move-in ready, three bedroom, two bath home with a garage. Fully fenced in back yard and patio. Large owner's bedroom that overlooks the back yard, with a spacious closet and oversized tub with shower combo. Two guest rooms at the off of the owners suite hallway.The kitchen is has an eat in kitchen and full pantry, and opens into the main living space. It is also conveniently located off of the garage. All appliances convey. Irrigation system does NOT work. Carpet in the main living areas with hardwood floors in the entry way. Beautiful arches in the hallways.
Last Agent to Sell the Property
Keller Williams Innovate-Wilmington Listed on: 09/20/2021

Home Details
Home Type
- Single Family
Est. Annual Taxes
- $1,994
Year Built
- Built in 2007
Lot Details
- 8,712 Sq Ft Lot
- Lot Dimensions are 25x50x120x75x95.38
- Vinyl Fence
- Wood Fence
- Corner Lot
- Property is zoned R6
HOA Fees
- $24 Monthly HOA Fees
Home Design
- Slab Foundation
- Wood Frame Construction
- Shingle Roof
- Vinyl Siding
- Stick Built Home
Interior Spaces
- 1,335 Sq Ft Home
- 1-Story Property
- Ceiling Fan
- Blinds
- Entrance Foyer
- Living Room
- Formal Dining Room
- Attic Access Panel
- Fire and Smoke Detector
Kitchen
- Stove
- Range Hood
- Ice Maker
- Dishwasher
- Disposal
Flooring
- Wood
- Carpet
- Vinyl Plank
Bedrooms and Bathrooms
- 3 Bedrooms
- Walk-In Closet
- 2 Full Bathrooms
Laundry
- Laundry in Hall
- Dryer
- Washer
Parking
- 2 Car Attached Garage
- Driveway
Outdoor Features
- Covered patio or porch
Utilities
- Central Air
- Heat Pump System
- Electric Water Heater
- Community Sewer or Septic
Listing and Financial Details
- Assessor Parcel Number 022mc009
Community Details
Overview
- Master Insurance
- Windsor Park Subdivision
- Maintained Community
Amenities
- Picnic Area
- Clubhouse
Recreation
- Community Playground
- Community Pool
Security
- Resident Manager or Management On Site
Ownership History
Purchase Details
Home Financials for this Owner
Home Financials are based on the most recent Mortgage that was taken out on this home.Purchase Details
Home Financials for this Owner
Home Financials are based on the most recent Mortgage that was taken out on this home.Purchase Details
Home Financials for this Owner
Home Financials are based on the most recent Mortgage that was taken out on this home.Purchase Details
Home Financials for this Owner
Home Financials are based on the most recent Mortgage that was taken out on this home.Purchase Details
Home Financials for this Owner
Home Financials are based on the most recent Mortgage that was taken out on this home.Similar Homes in Leland, NC
Home Values in the Area
Average Home Value in this Area
Purchase History
| Date | Type | Sale Price | Title Company |
|---|---|---|---|
| Warranty Deed | $300,000 | None Listed On Document | |
| Warranty Deed | $259,000 | Dhi Title | |
| Warranty Deed | $172,500 | None Available | |
| Interfamily Deed Transfer | -- | None Available | |
| Warranty Deed | $175,000 | None Available |
Mortgage History
| Date | Status | Loan Amount | Loan Type |
|---|---|---|---|
| Open | $280,000 | New Conventional | |
| Previous Owner | $261,616 | New Conventional | |
| Previous Owner | $129,375 | New Conventional | |
| Previous Owner | $152,445 | New Conventional | |
| Previous Owner | $159,200 | New Conventional | |
| Previous Owner | $157,050 | New Conventional |
Property History
| Date | Event | Price | Change | Sq Ft Price |
|---|---|---|---|---|
| 05/07/2025 05/07/25 | Sold | $300,000 | 0.0% | $222 / Sq Ft |
| 04/13/2025 04/13/25 | Pending | -- | -- | -- |
| 04/10/2025 04/10/25 | For Sale | $300,000 | -2.9% | $222 / Sq Ft |
| 03/18/2025 03/18/25 | Price Changed | $309,000 | -1.9% | $231 / Sq Ft |
| 03/04/2025 03/04/25 | For Sale | $315,000 | 0.0% | $236 / Sq Ft |
| 02/14/2025 02/14/25 | Pending | -- | -- | -- |
| 11/19/2024 11/19/24 | Price Changed | $315,000 | -1.6% | $236 / Sq Ft |
| 10/04/2024 10/04/24 | For Sale | $320,000 | +23.6% | $240 / Sq Ft |
| 11/23/2021 11/23/21 | Sold | $259,000 | -0.3% | $194 / Sq Ft |
| 10/10/2021 10/10/21 | Pending | -- | -- | -- |
| 09/30/2021 09/30/21 | For Sale | $259,900 | -- | $195 / Sq Ft |
Tax History Compared to Growth
Tax History
| Year | Tax Paid | Tax Assessment Tax Assessment Total Assessment is a certain percentage of the fair market value that is determined by local assessors to be the total taxable value of land and additions on the property. | Land | Improvement |
|---|---|---|---|---|
| 2024 | $1,994 | $293,090 | $55,000 | $238,090 |
| 2023 | $1,413 | $293,090 | $55,000 | $238,090 |
| 2022 | $1,413 | $169,790 | $30,000 | $139,790 |
| 2021 | $0 | $169,790 | $30,000 | $139,790 |
| 2020 | $1,345 | $169,790 | $30,000 | $139,790 |
| 2019 | $1,330 | $31,080 | $30,000 | $1,080 |
| 2018 | $1,170 | $31,280 | $30,000 | $1,280 |
| 2017 | $1,170 | $31,280 | $30,000 | $1,280 |
| 2016 | $1,105 | $31,280 | $30,000 | $1,280 |
| 2015 | $1,057 | $150,400 | $30,000 | $120,400 |
| 2014 | $1,002 | $151,808 | $34,000 | $117,808 |
Agents Affiliated with this Home
-
Laura Betz

Seller's Agent in 2025
Laura Betz
RE/MAX
(910) 233-7369
22 in this area
192 Total Sales
-
Kevin Millard
K
Buyer's Agent in 2025
Kevin Millard
eXp Realty
(910) 808-1396
2 in this area
13 Total Sales
-
Laura Heitz
L
Seller's Agent in 2024
Laura Heitz
Network Real Estate
3 in this area
27 Total Sales
-
Melissa Martin

Seller's Agent in 2021
Melissa Martin
Keller Williams Innovate-Wilmington
(910) 232-6520
27 in this area
157 Total Sales
Map
Source: Hive MLS
MLS Number: 100291508
APN: 022MC009
- 1109 Heartstone Ct
- 1018 Ashland Way
- 1010 Foxridge Way
- 1182 Amber Pines Dr
- 1833 Olive Pine Way
- 3801 River Park Way NE
- 1164 Amber Pines Dr
- 1751 Pepperwood Way
- 1130 Amber Pines Dr
- 1726 Pepperwood Way
- 3290 Greenridge Way
- 5290 Vespar Ct
- 2017 Willow Stone Ct
- 5311 Vespar Ct
- 2143 Southern Pine Dr
- 2166 Southern Pine Dr
- 4058 Ironstone Ct
- 2147 Southern Pine Dr
- 1074 Bridgeport Way
- 2155 Southern Pine Dr
