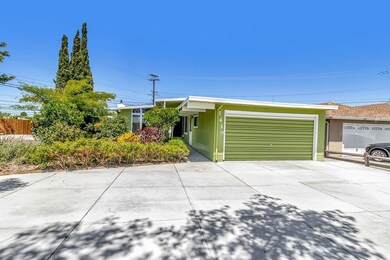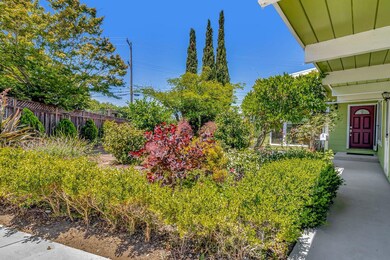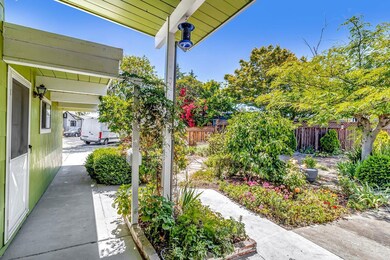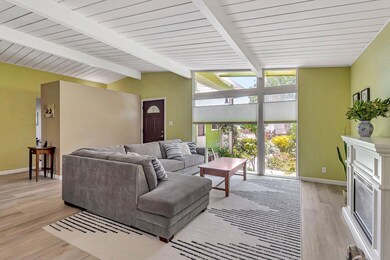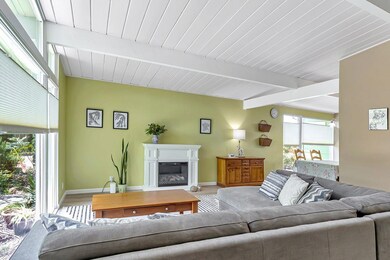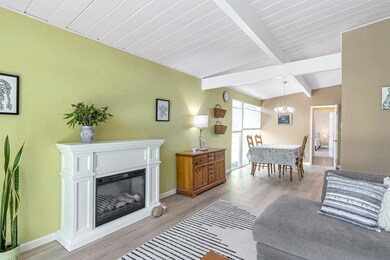
1419 Pershing Ave San Mateo, CA 94403
Parkside-San Mateo Co NeighborhoodHighlights
- Primary Bedroom Suite
- Contemporary Architecture
- Garden View
- Parkside Montessori (PK-8) Rated A
- Vaulted Ceiling
- Jetted Tub in Primary Bathroom
About This Home
As of July 2024Comfortable living awaits you at this spacious remodeled 4 bedroom, 3 bath ranch style home that is located on an oversized lot in the Parkside neighborhood of San Mateo. This lovely home sits on an 8,400 square foot lot. Features include a beautifully remodeled kitchen done in 2023 with quartz countertops, stainless steel appliances and built-in microwave oven and nice cabinets, a dining area, living room with fireplace insert, a T.V. room, vaulted beamed ceilings, double pane windows, recently painted interior, newly installed laminate floors and carpets, two primary bedroom suites one with an updated bathroom that features a shower stall and a recently installed vanity and toilet, a second primary bedroom suite with air conditioning and a bathroom with a Toto Toilet, a Jacuzzi style tub with jets and a shower head, a remodeled hall bathroom that features porcelain floors, a Toto Toilet, and a tub with a shower head. There is a lovely park-like landscaped backyard with two patio areas, multiple fruit trees, flowers and more.
Last Agent to Sell the Property
Coldwell Banker Realty License #00921757 Listed on: 06/12/2024

Home Details
Home Type
- Single Family
Est. Annual Taxes
- $12,809
Year Built
- Built in 1954
Lot Details
- 8,398 Sq Ft Lot
- Wood Fence
- Level Lot
- Back Yard Fenced
- Zoning described as R106
Parking
- 2 Car Garage
- Off-Street Parking
Property Views
- Garden
- Neighborhood
Home Design
- Contemporary Architecture
- Wood Frame Construction
- Foam Roof
- Concrete Perimeter Foundation
Interior Spaces
- 1,604 Sq Ft Home
- 1-Story Property
- Beamed Ceilings
- Vaulted Ceiling
- Double Pane Windows
- Living Room with Fireplace
- Dining Area
- Den
Kitchen
- Electric Oven
- Self-Cleaning Oven
- Electric Cooktop
- Microwave
- Dishwasher
- Quartz Countertops
- Disposal
Flooring
- Carpet
- Laminate
- Vinyl
Bedrooms and Bathrooms
- 4 Bedrooms
- Primary Bedroom Suite
- Remodeled Bathroom
- Split Bathroom
- 3 Full Bathrooms
- Dual Flush Toilets
- Jetted Tub in Primary Bathroom
- Hydromassage or Jetted Bathtub
- Bathtub with Shower
- Walk-in Shower
Laundry
- Laundry in Utility Room
- Washer and Dryer
Outdoor Features
- Balcony
Utilities
- Cooling System Mounted To A Wall/Window
- Forced Air Heating System
- Wood Insert Heater
- Vented Exhaust Fan
- Heat Pump System
- Cable TV Available
Community Details
- Courtyard
Listing and Financial Details
- Assessor Parcel Number 035-271-180
Ownership History
Purchase Details
Home Financials for this Owner
Home Financials are based on the most recent Mortgage that was taken out on this home.Purchase Details
Home Financials for this Owner
Home Financials are based on the most recent Mortgage that was taken out on this home.Purchase Details
Home Financials for this Owner
Home Financials are based on the most recent Mortgage that was taken out on this home.Purchase Details
Home Financials for this Owner
Home Financials are based on the most recent Mortgage that was taken out on this home.Purchase Details
Similar Homes in San Mateo, CA
Home Values in the Area
Average Home Value in this Area
Purchase History
| Date | Type | Sale Price | Title Company |
|---|---|---|---|
| Grant Deed | $1,725,000 | Wfg National Title Insurance C | |
| Grant Deed | $1,725,000 | Wfg National Title Insurance C | |
| Grant Deed | $1,615,000 | Lawyers Title Company | |
| Grant Deed | $529,000 | Old Republic Title Company | |
| Grant Deed | $265,000 | Commonwealth Land Title Co | |
| Interfamily Deed Transfer | -- | -- |
Mortgage History
| Date | Status | Loan Amount | Loan Type |
|---|---|---|---|
| Open | $1,380,000 | New Conventional | |
| Closed | $1,380,000 | New Conventional | |
| Previous Owner | $1,045,000 | New Conventional | |
| Previous Owner | $100,000 | Future Advance Clause Open End Mortgage | |
| Previous Owner | $400,000 | New Conventional | |
| Previous Owner | $367,300 | Unknown | |
| Previous Owner | $60,200 | Credit Line Revolving | |
| Previous Owner | $359,500 | New Conventional | |
| Previous Owner | $50,000 | Credit Line Revolving | |
| Previous Owner | $100,000 | Credit Line Revolving | |
| Previous Owner | $307,386 | Unknown | |
| Previous Owner | $314,000 | No Value Available | |
| Previous Owner | $50,000 | Stand Alone Second | |
| Previous Owner | $40,000 | Unknown | |
| Previous Owner | $260,300 | Stand Alone First | |
| Previous Owner | $251,750 | No Value Available |
Property History
| Date | Event | Price | Change | Sq Ft Price |
|---|---|---|---|---|
| 07/17/2024 07/17/24 | Sold | $1,615,000 | +4.2% | $1,007 / Sq Ft |
| 06/26/2024 06/26/24 | Pending | -- | -- | -- |
| 06/12/2024 06/12/24 | For Sale | $1,550,000 | -- | $966 / Sq Ft |
Tax History Compared to Growth
Tax History
| Year | Tax Paid | Tax Assessment Tax Assessment Total Assessment is a certain percentage of the fair market value that is determined by local assessors to be the total taxable value of land and additions on the property. | Land | Improvement |
|---|---|---|---|---|
| 2023 | $12,809 | $800,971 | $383,073 | $417,898 |
| 2022 | $10,470 | $785,267 | $375,562 | $409,705 |
| 2021 | $10,330 | $769,872 | $368,199 | $401,673 |
| 2020 | $9,815 | $761,979 | $364,424 | $397,555 |
| 2019 | $9,446 | $747,040 | $357,279 | $389,761 |
| 2018 | $9,053 | $732,394 | $350,274 | $382,120 |
| 2017 | $8,736 | $718,034 | $343,406 | $374,628 |
| 2016 | $8,544 | $703,956 | $336,673 | $367,283 |
| 2015 | $8,380 | $693,383 | $331,616 | $361,767 |
| 2014 | $8,179 | $679,803 | $325,121 | $354,682 |
Agents Affiliated with this Home
-
Jeff LaMont

Seller's Agent in 2024
Jeff LaMont
Coldwell Banker Realty
(650) 740-8808
9 in this area
70 Total Sales
-
Jennie Lok

Buyer's Agent in 2024
Jennie Lok
KW Advisors
(650) 250-3050
1 in this area
301 Total Sales
-
Samantha Quintanilla

Buyer Co-Listing Agent in 2024
Samantha Quintanilla
KW Advisors
(650) 977-8009
1 in this area
57 Total Sales
Map
Source: MLSListings
MLS Number: ML81969286
APN: 035-271-180
- 1508 Lodi Ave
- 2037 Harding Ave
- 1633 Roberta Dr
- 1700 Dale Ave
- 906 Sunnybrae Blvd
- 1811 Hamlet St
- 2077 Shoreview Ave
- 1633 Ark St
- 104 N Hummingbird Ln
- 1525 Cottage Grove Ave
- 971 Shoreline Dr
- 953 Shoreline Dr
- 814 Wharfside Rd Unit 223
- 919 Shoreline Dr
- 918 S Humboldt St Unit S
- 728 10th Ave
- 827 S Idaho St
- 707 Fathom Dr Unit 102
- 711 S Bayshore Blvd Unit 23
- 718 S Idaho St Unit 3

