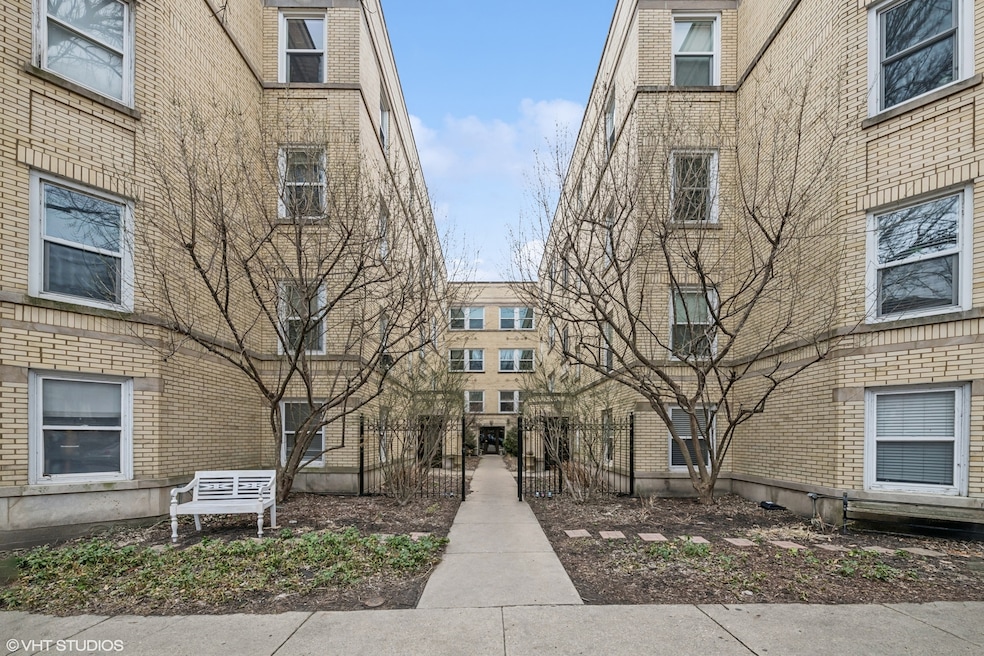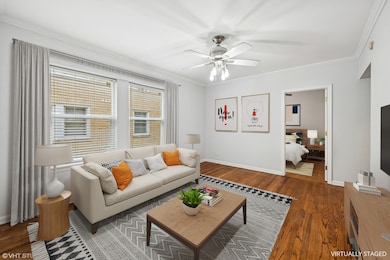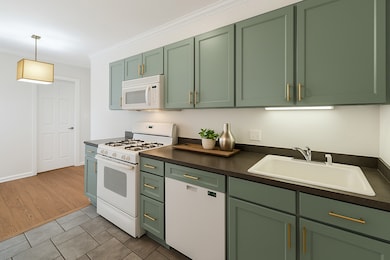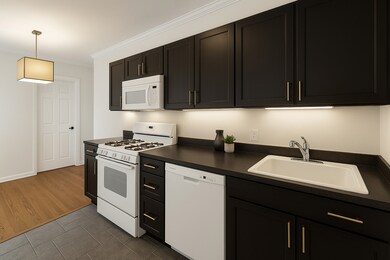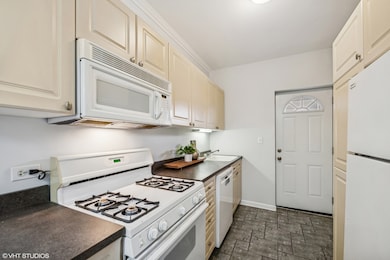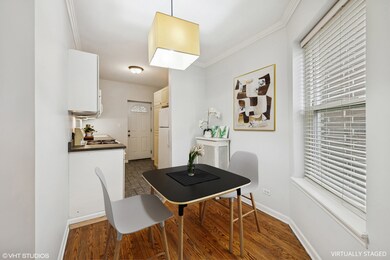
1419 W Catalpa Ave Unit 2S Chicago, IL 60640
Andersonville NeighborhoodHighlights
- Fitness Center
- Deck
- Main Floor Bedroom
- Open Floorplan
- Wood Flooring
- Soaking Tub
About This Home
As of June 2025Charming 1-Bed, 1-Bath in the Heart of Andersonville - 1419 W Catalpa Ave, Chicago, IL! Welcome to your perfect urban retreat at 1419 W Catalpa Ave, located in the vibrant and sought-after Andersonville neighborhood! This meticulously cared-for, self-managed gem offers the ideal blend of comfort, style, and convenience, with everything you need right at your doorstep.Step inside this bright, airy unit featuring crisp white walls and gorgeous hardwood floors throughout, creating a fresh and modern atmosphere. The expansive living room is the ideal space for lounging, entertaining, or just relaxing after a long day. With an open floor plan, the space offers flexibility for any lifestyle. The galley-style kitchen is fully equipped with all the appliances, counter space, and cabinet space you could need. Plus, the adjoining dining area makes it easy to enjoy meals at home or entertain friends in an intimate setting. Additional perks include access to the building's laundry facilities in the basement, a storage unit for all your extra items, and a bike room for those who love to explore the city on two wheels. You're just steps away from all the incredible boutiques, dining, cafes, and entertainment Andersonville has to offer. From locally owned shops to delicious dining options to easy street parking, this location has it all!
Last Agent to Sell the Property
RE/MAX PREMIER License #471005541 Listed on: 04/16/2025

Property Details
Home Type
- Condominium
Est. Annual Taxes
- $2,027
Year Built
- Built in 1920
HOA Fees
- $341 Monthly HOA Fees
Home Design
- Brick Exterior Construction
- Concrete Perimeter Foundation
Interior Spaces
- 750 Sq Ft Home
- 3-Story Property
- Open Floorplan
- Ceiling Fan
- Window Screens
- Living Room
- Dining Room
- Basement Fills Entire Space Under The House
- Laundry Room
Kitchen
- Gas Oven
- Gas Cooktop
- Microwave
- Freezer
- Dishwasher
Flooring
- Wood
- Ceramic Tile
Bedrooms and Bathrooms
- 1 Bedroom
- 1 Potential Bedroom
- Main Floor Bedroom
- 1 Full Bathroom
- Soaking Tub
Home Security
- Home Security System
- Intercom
Outdoor Features
- Courtyard
- Deck
Utilities
- Radiator
- Heating System Uses Steam
- Lake Michigan Water
- Mechanical Septic System
- Cable TV Available
Listing and Financial Details
- Homeowner Tax Exemptions
Community Details
Overview
- Association fees include heat, water, insurance, exercise facilities, exterior maintenance, lawn care, scavenger, snow removal
- 19 Units
- Liz Duffrin Association
- Andersonville Subdivision
Amenities
- Laundry Facilities
- Community Storage Space
Recreation
- Fitness Center
- Bike Trail
Pet Policy
- Pets up to 50 lbs
- Dogs and Cats Allowed
Security
- Carbon Monoxide Detectors
Ownership History
Purchase Details
Home Financials for this Owner
Home Financials are based on the most recent Mortgage that was taken out on this home.Purchase Details
Home Financials for this Owner
Home Financials are based on the most recent Mortgage that was taken out on this home.Purchase Details
Home Financials for this Owner
Home Financials are based on the most recent Mortgage that was taken out on this home.Purchase Details
Home Financials for this Owner
Home Financials are based on the most recent Mortgage that was taken out on this home.Purchase Details
Home Financials for this Owner
Home Financials are based on the most recent Mortgage that was taken out on this home.Purchase Details
Home Financials for this Owner
Home Financials are based on the most recent Mortgage that was taken out on this home.Purchase Details
Home Financials for this Owner
Home Financials are based on the most recent Mortgage that was taken out on this home.Purchase Details
Home Financials for this Owner
Home Financials are based on the most recent Mortgage that was taken out on this home.Similar Homes in Chicago, IL
Home Values in the Area
Average Home Value in this Area
Purchase History
| Date | Type | Sale Price | Title Company |
|---|---|---|---|
| Deed | $171,000 | Chicago Title | |
| Warranty Deed | $163,500 | Cti | |
| Warranty Deed | $125,000 | -- | |
| Warranty Deed | $96,500 | -- | |
| Warranty Deed | $76,000 | -- | |
| Warranty Deed | $79,500 | -- | |
| Warranty Deed | $112,500 | -- | |
| Warranty Deed | $101,500 | -- | |
| Warranty Deed | $93,500 | -- |
Mortgage History
| Date | Status | Loan Amount | Loan Type |
|---|---|---|---|
| Open | $126,298 | New Conventional | |
| Closed | $135,800 | Unknown | |
| Closed | $35,200 | Stand Alone Second | |
| Previous Owner | $155,325 | Unknown | |
| Previous Owner | $89,495 | Unknown | |
| Previous Owner | $90,749 | Unknown | |
| Previous Owner | $90,750 | No Value Available | |
| Previous Owner | $86,300 | No Value Available | |
| Previous Owner | $71,400 | No Value Available | |
| Previous Owner | $65,900 | No Value Available | |
| Previous Owner | $106,750 | No Value Available | |
| Previous Owner | $96,300 | No Value Available |
Property History
| Date | Event | Price | Change | Sq Ft Price |
|---|---|---|---|---|
| 06/06/2025 06/06/25 | Sold | $216,500 | 0.0% | $289 / Sq Ft |
| 05/02/2025 05/02/25 | Pending | -- | -- | -- |
| 04/16/2025 04/16/25 | For Sale | $216,500 | -- | $289 / Sq Ft |
Tax History Compared to Growth
Tax History
| Year | Tax Paid | Tax Assessment Tax Assessment Total Assessment is a certain percentage of the fair market value that is determined by local assessors to be the total taxable value of land and additions on the property. | Land | Improvement |
|---|---|---|---|---|
| 2024 | $2,027 | $13,576 | $3,909 | $9,667 |
| 2023 | $1,954 | $12,922 | $3,143 | $9,779 |
| 2022 | $1,954 | $12,922 | $3,143 | $9,779 |
| 2021 | $1,929 | $12,921 | $3,143 | $9,778 |
| 2020 | $1,807 | $11,215 | $1,807 | $9,408 |
| 2019 | $1,804 | $12,409 | $1,807 | $10,602 |
| 2018 | $1,773 | $12,409 | $1,807 | $10,602 |
| 2017 | $1,379 | $9,780 | $1,571 | $8,209 |
| 2016 | $1,459 | $9,780 | $1,571 | $8,209 |
| 2015 | $1,414 | $10,339 | $1,571 | $8,768 |
| 2014 | $1,433 | $10,294 | $1,198 | $9,096 |
| 2013 | $1,546 | $11,131 | $1,198 | $9,933 |
Agents Affiliated with this Home
-
Mark Zipperer

Seller's Agent in 2025
Mark Zipperer
RE/MAX PREMIER
(773) 612-6628
6 in this area
280 Total Sales
-
Kim Biggs

Buyer's Agent in 2025
Kim Biggs
Berkshire Hathaway HomeServices Chicago
(773) 865-4290
1 in this area
92 Total Sales
Map
Source: Midwest Real Estate Data (MRED)
MLS Number: 12340311
APN: 14-08-108-054-1017
- 5406 N Glenwood Ave Unit 3N
- 5357 N Wayne Ave
- 1434 W Bryn Mawr Ave
- 5316 N Wayne Ave
- 5615 N Wayne Ave Unit 3S
- 1621 W Rascher Ave Unit 2
- 1404 W Hollywood Ave
- 1122 W Catalpa Ave Unit 706
- 1122 W Catalpa Ave Unit 418
- 1122 W Catalpa Ave Unit 705
- 1122 W Catalpa Ave Unit 805
- 1122 W Catalpa Ave Unit 614
- 1122 W Catalpa Ave Unit P-135
- 1122 W Catalpa Ave Unit P158-P159
- 1458 W Edgewater Ave
- 5745 N Ridge Ave Unit 1E
- 1527 W Edgewater Ave
- 1307 W Foster Ave Unit 1G
- 5251 N Paulina St
- 5791 N Ridge Ave
