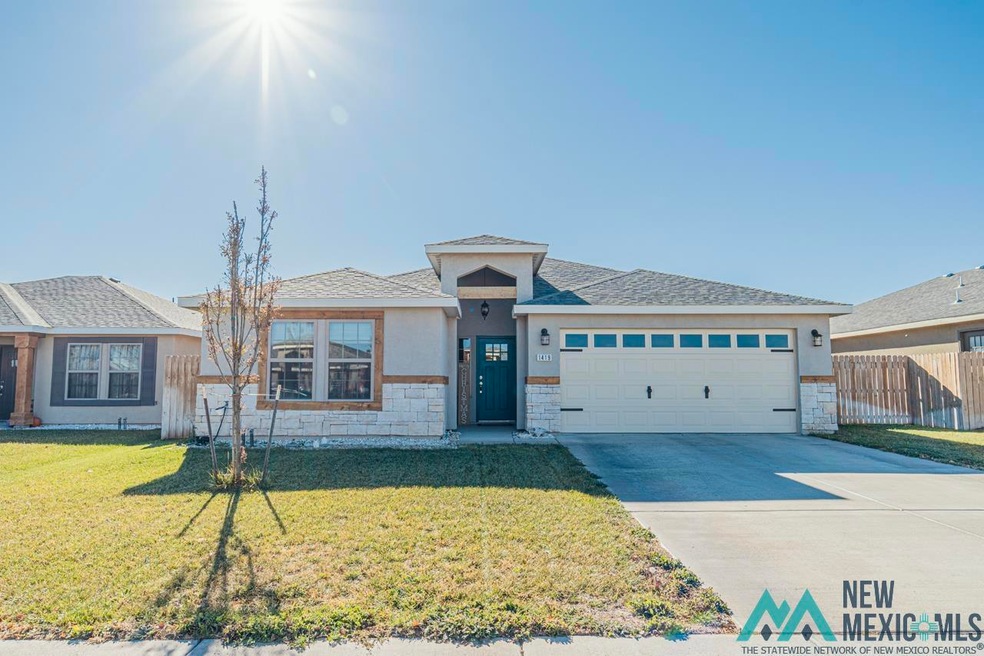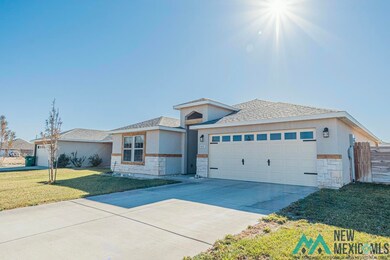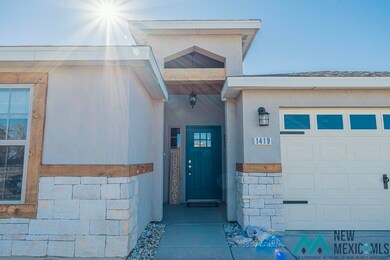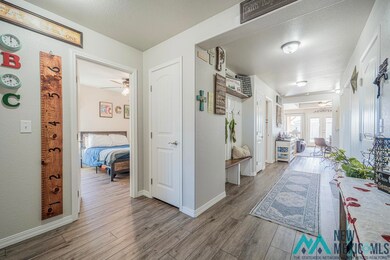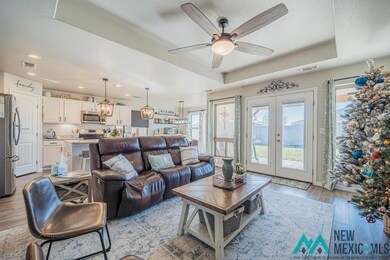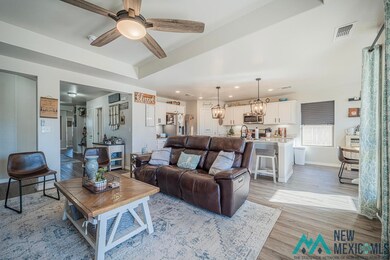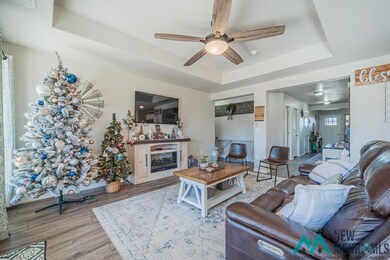
Estimated Value: $275,000 - $298,978
Highlights
- No HOA
- 2 Car Attached Garage
- Fenced
- Covered patio or porch
- Forced Air Heating and Cooling System
- 1-Story Property
About This Home
As of January 2024Welcome Home for the Holidays! This Beautiful 4-bedroom home with vinyl plank throughout is just what your family is needing. Nestled in The Meadows Subdivision with a large front and backyard including irrigation system, to help keep your yard beautiful. Enjoy the deep soaker tub in your new secluded master suite. French doors with built in blinds lead to the large, covered patio for entertaining.
Home Details
Home Type
- Single Family
Est. Annual Taxes
- $2,724
Year Built
- Built in 2020
Parking
- 2 Car Attached Garage
- Garage Door Opener
Home Design
- Pitched Roof
- Shingle Roof
- Stucco
Interior Spaces
- 1,759 Sq Ft Home
- 1-Story Property
Kitchen
- Built-In Range
- Microwave
- Dishwasher
- Disposal
Bedrooms and Bathrooms
- 4 Bedrooms
- Secondary Bathroom Double Sinks
Schools
- College Lane Elementary School
Additional Features
- Covered patio or porch
- Fenced
- Forced Air Heating and Cooling System
Community Details
- No Home Owners Association
Listing and Financial Details
- Assessor Parcel Number 4991115113114
Ownership History
Purchase Details
Home Financials for this Owner
Home Financials are based on the most recent Mortgage that was taken out on this home.Purchase Details
Home Financials for this Owner
Home Financials are based on the most recent Mortgage that was taken out on this home.Similar Homes in Hobbs, NM
Home Values in the Area
Average Home Value in this Area
Purchase History
| Date | Buyer | Sale Price | Title Company |
|---|---|---|---|
| Whitehead Morgan Sydney | -- | First American Title Insurance | |
| Pridgen Stanley G | -- | First American Title Ins Co |
Mortgage History
| Date | Status | Borrower | Loan Amount |
|---|---|---|---|
| Closed | Lemke John | $500,000 | |
| Closed | Whitehead Morgan Sydney | $273,600 | |
| Previous Owner | Pridgen Stanley G | $260,760 | |
| Previous Owner | Lemke Development Inc | $131,175 |
Property History
| Date | Event | Price | Change | Sq Ft Price |
|---|---|---|---|---|
| 01/12/2024 01/12/24 | Sold | -- | -- | -- |
| 12/16/2023 12/16/23 | Pending | -- | -- | -- |
| 12/11/2023 12/11/23 | For Sale | $295,000 | -- | $168 / Sq Ft |
Tax History Compared to Growth
Tax History
| Year | Tax Paid | Tax Assessment Tax Assessment Total Assessment is a certain percentage of the fair market value that is determined by local assessors to be the total taxable value of land and additions on the property. | Land | Improvement |
|---|---|---|---|---|
| 2024 | $2,613 | $95,609 | $10,000 | $85,609 |
| 2023 | $2,180 | $80,706 | $10,000 | $70,706 |
| 2022 | $2,153 | $80,706 | $10,000 | $70,706 |
| 2021 | $2,147 | $80,706 | $10,000 | $70,706 |
| 2020 | $276 | $8,240 | $8,240 | $0 |
Agents Affiliated with this Home
-
Ashley Pratt

Seller's Agent in 2024
Ashley Pratt
PRIME REALTY
(575) 441-4917
24 in this area
137 Total Sales
-
DUSTY ROBINSON

Buyer's Agent in 2024
DUSTY ROBINSON
ROBINSON & ASSOCIATES REAL ESTATE
(575) 390-3480
10 in this area
73 Total Sales
Map
Source: New Mexico MLS
MLS Number: 20236444
APN: 4991115113114
- 908 W Natalie Dr Dr
- 909 W Natalie Dr Dr
- 914 W Natalie Dr Dr
- 902 W Natalie Dr Dr
- 915 W Natalie Dr Dr
- 623 W Eva St
- TBD N Tomlinson St
- 5126 N Ja-Rob Ln
- TBD W College Ln
- 1209 W Cambridge
- 1203 W Cambridge
- 1120 W Brittany
- 5110 N Camelot St
- 1314 W Idaho Ave
- 1100 W Idaho Ave
- 704 E Teague Dr
- TBD W Millen
- 321 W Northland Rd
- TBD Tract Two Millen (South Side)
- TBD Tract One Millen (South Side)
- 1419 W Ponderosa Dr
- 1415 W Ponderosa Dr
- 1427 W Ponderosa Dr
- 1431 W Ponderosa Dr
- 1420 W Ponderosa Dr
- 1424 W Ponderosa Dr
- 1416 W Ponderosa Dr
- 1432 W Hoot Owl Ct
- 1501 W Ponderosa Dr
- 1505 W Ponderosa Dr
- 1502 W Ponderosa Dr
- 1506 Hoot Owl Ct
- 1415 Fox Fire Ct
- 1415 N Fox Fire Ct
- 1404 W Ponderosa Dr
- 1507 W Ponderosa Dr
- 1504 W Ponderosa Dr
- 1431 Foxfire Ct
- 1510 W Ponderosa Dr
- 1501 Hoot Owl
