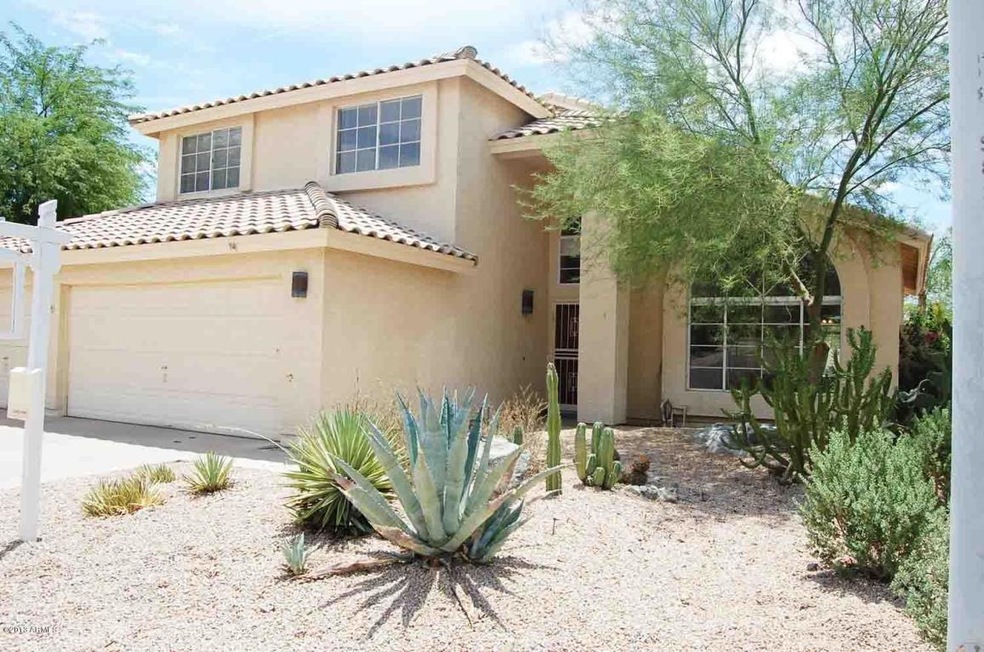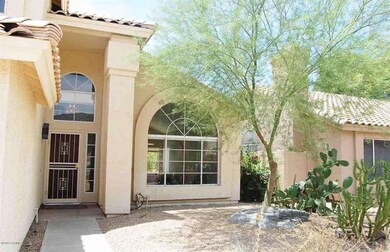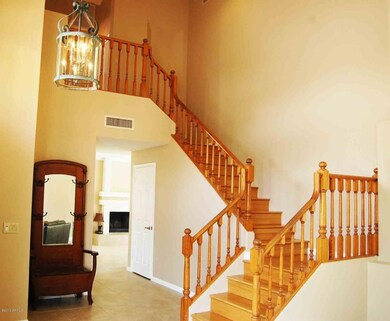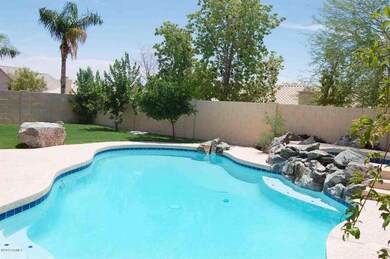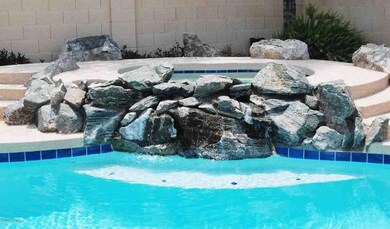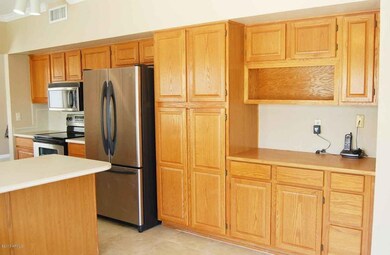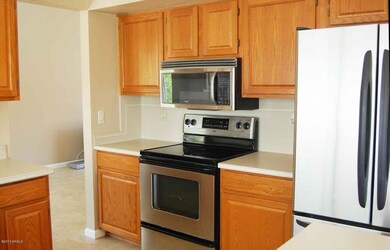
1419 W Thunderhill Dr Phoenix, AZ 85045
Ahwatukee NeighborhoodHighlights
- Heated Spa
- Mountain View
- Wood Flooring
- Kyrene de los Cerritos School Rated A
- Vaulted Ceiling
- Covered Patio or Porch
About This Home
As of November 2013Stunningly updated home with three car garage in prestigious Ahwatukee Foothills. Located on a N/S lot with mountain views and easy access to hiking trails. Swimming is year round with the sparkling pool and heated spa. Sellers spared no expense preparing for market and it shows from the new 20'' ceramic tile to bamboo wood floors, freshly painted walls, doors, trim and new baseboards. Spacious kitchen with crown molding, easy care Corian counters loads of storage and counters space. The two 14 seer Trane heat pumps are 2008 new. This home sparkles and so will buyers. Hurry, new lower price won't last. . Desert themed front yard; new midiron sod in backyard.
Garage offers updated light fixtures; electric door opener for double bay (third bay is manual)
Master plantation shades on window & sliding door to balcony; wide blinds in 3-pc bathroom; tiki wooden slat flooring on balcony.
2 - (2008) Trane Heat Pumps, Seer rating 14.
Custom sunscreens for E, S, & W windows.
Last Agent to Sell the Property
Keller Williams Realty Sonoran Living License #BR522914000 Listed on: 07/26/2013

Last Buyer's Agent
Judy Daidone
Real Broker License #SA103730000

Home Details
Home Type
- Single Family
Est. Annual Taxes
- $2,206
Year Built
- Built in 1990
Lot Details
- 5,998 Sq Ft Lot
- Desert faces the front of the property
- Block Wall Fence
- Front and Back Yard Sprinklers
- Sprinklers on Timer
- Grass Covered Lot
Parking
- 3 Car Garage
- Garage Door Opener
Home Design
- Wood Frame Construction
- Tile Roof
- Stucco
Interior Spaces
- 2,329 Sq Ft Home
- 2-Story Property
- Vaulted Ceiling
- Family Room with Fireplace
- Mountain Views
- Laundry in unit
Kitchen
- Breakfast Bar
- Built-In Microwave
- Dishwasher
Flooring
- Wood
- Tile
Bedrooms and Bathrooms
- 3 Bedrooms
- Walk-In Closet
- Primary Bathroom is a Full Bathroom
- 2.5 Bathrooms
- Dual Vanity Sinks in Primary Bathroom
- Bathtub With Separate Shower Stall
Pool
- Heated Spa
- Private Pool
Outdoor Features
- Balcony
- Covered Patio or Porch
Schools
- Kyrene De Los Cerritos Elementary School
- Kyrene Altadena Middle School
- Desert Vista Elementary High School
Utilities
- Refrigerated Cooling System
- Zoned Heating
- High Speed Internet
- Cable TV Available
Community Details
- Property has a Home Owners Association
- Rossmar & Graham Association, Phone Number (480) 551-4300
- Built by UDC
- Foothills Subdivision
Listing and Financial Details
- Tax Lot 117
- Assessor Parcel Number 300-36-722
Ownership History
Purchase Details
Home Financials for this Owner
Home Financials are based on the most recent Mortgage that was taken out on this home.Purchase Details
Home Financials for this Owner
Home Financials are based on the most recent Mortgage that was taken out on this home.Purchase Details
Home Financials for this Owner
Home Financials are based on the most recent Mortgage that was taken out on this home.Similar Homes in the area
Home Values in the Area
Average Home Value in this Area
Purchase History
| Date | Type | Sale Price | Title Company |
|---|---|---|---|
| Warranty Deed | $305,000 | Magnus Title Agency | |
| Warranty Deed | $282,200 | Security Title Agency | |
| Joint Tenancy Deed | $171,500 | North American Title Agency |
Mortgage History
| Date | Status | Loan Amount | Loan Type |
|---|---|---|---|
| Open | $300,000 | New Conventional | |
| Closed | $50,528 | Future Advance Clause Open End Mortgage | |
| Closed | $270,700 | New Conventional | |
| Closed | $274,000 | New Conventional | |
| Closed | $296,650 | FHA | |
| Closed | $299,450 | FHA | |
| Previous Owner | $179,711 | Unknown | |
| Previous Owner | $206,900 | New Conventional | |
| Previous Owner | $162,900 | New Conventional |
Property History
| Date | Event | Price | Change | Sq Ft Price |
|---|---|---|---|---|
| 09/01/2025 09/01/25 | For Sale | $615,000 | +101.6% | $260 / Sq Ft |
| 11/26/2013 11/26/13 | Sold | $305,000 | -3.1% | $131 / Sq Ft |
| 10/29/2013 10/29/13 | Price Changed | $314,900 | -3.1% | $135 / Sq Ft |
| 10/07/2013 10/07/13 | Price Changed | $324,900 | -1.2% | $140 / Sq Ft |
| 08/29/2013 08/29/13 | Price Changed | $329,000 | -1.2% | $141 / Sq Ft |
| 08/15/2013 08/15/13 | Price Changed | $332,900 | -1.8% | $143 / Sq Ft |
| 07/26/2013 07/26/13 | Price Changed | $339,000 | +2.1% | $146 / Sq Ft |
| 07/25/2013 07/25/13 | For Sale | $332,000 | -- | $143 / Sq Ft |
Tax History Compared to Growth
Tax History
| Year | Tax Paid | Tax Assessment Tax Assessment Total Assessment is a certain percentage of the fair market value that is determined by local assessors to be the total taxable value of land and additions on the property. | Land | Improvement |
|---|---|---|---|---|
| 2025 | $3,333 | $38,230 | -- | -- |
| 2024 | $3,262 | $36,409 | -- | -- |
| 2023 | $3,262 | $43,780 | $8,750 | $35,030 |
| 2022 | $3,106 | $33,620 | $6,720 | $26,900 |
| 2021 | $3,240 | $31,630 | $6,320 | $25,310 |
| 2020 | $3,159 | $30,580 | $6,110 | $24,470 |
| 2019 | $3,059 | $29,280 | $5,850 | $23,430 |
| 2018 | $2,954 | $28,180 | $5,630 | $22,550 |
| 2017 | $2,820 | $27,810 | $5,560 | $22,250 |
| 2016 | $2,858 | $27,060 | $5,410 | $21,650 |
| 2015 | $2,558 | $27,570 | $5,510 | $22,060 |
Agents Affiliated with this Home
-
Pamm Seago-Peterlin

Seller's Agent in 2025
Pamm Seago-Peterlin
Century 21 Seago
(480) 703-7355
6 in this area
168 Total Sales
-
Cynthia Worley

Seller's Agent in 2013
Cynthia Worley
Keller Williams Realty Sonoran Living
(480) 330-7035
75 in this area
109 Total Sales
-
J
Buyer's Agent in 2013
Judy Daidone
Real Broker
Map
Source: Arizona Regional Multiple Listing Service (ARMLS)
MLS Number: 4973895
APN: 300-36-722
- 15226 S 14th Dr
- 1311 W Thunderhill Dr
- 15421 S 16th Dr
- 15411 S 13th Ave
- 15628 S 11th Ln
- 1123 W Thunderhill Dr
- 1721 W South Fork Dr
- 16047 S 14th Dr
- 15711 S 11th Ave
- 1702 W Amberwood Dr
- 1754 W Hiddenview Dr
- 1621 W Wildwood Dr
- 1702 W Wildwood Dr
- 15229 S 18th Dr
- 15226 S 18th Dr
- 16422 S 16th Ave
- 15852 S 18th Ln
- 15550 S 5th Ave Unit 140
- 15550 S 5th Ave Unit 163
- 15550 S 5th Ave Unit 130
