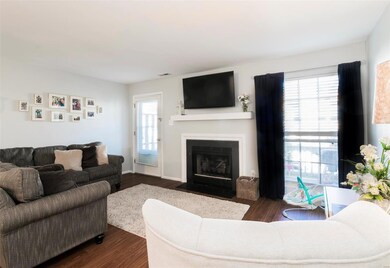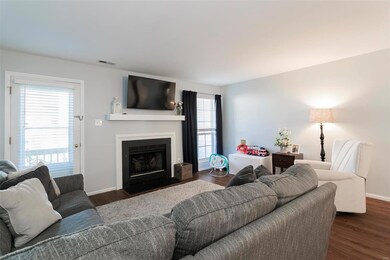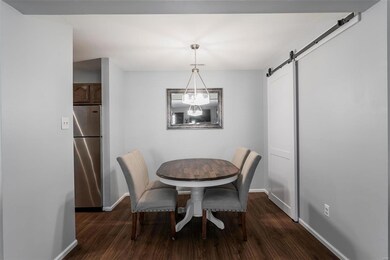
1419 Whispering Creek Dr Unit C Ballwin, MO 63021
Highlights
- In Ground Pool
- Primary Bedroom Suite
- Traditional Architecture
- Wren Hollow Elementary School Rated A
- Clubhouse
- End Unit
About This Home
As of June 2022Updated condo on GROUND LEVEL with "No Step Entry"! West County Condo. Seller has done so many updates to this condo. Gorgeous wood laminate flooring throughout, updated bathrooms, updated lighting, stainless steel appliances in kitchen, painted throughout with current popular neutral colors.Spacious living room with fireplace and dining room. Nice patio off the living room to sit,relax and enjoy your morning coffee or happy hour drink after a long day. Master bedroom en suite which includes a full bathroom and large walk in closet. Owner occupied only-no rentals allowed. Don't miss the chance to live in the highly sought after Parkway South School District at a great price! In order to give everyone a chance to view & in case there are more than one offer, offers are being accepted through Monday evening 7 pm.
Property Details
Home Type
- Condominium
Est. Annual Taxes
- $1,955
Year Built
- Built in 1989
Lot Details
- End Unit
HOA Fees
- $240 Monthly HOA Fees
Home Design
- Traditional Architecture
- Garden Apartment
- Vinyl Siding
Interior Spaces
- 1-Story Property
- Electric Fireplace
- Insulated Windows
- Six Panel Doors
- Living Room with Fireplace
- Formal Dining Room
- Laundry on main level
Kitchen
- Electric Oven or Range
- Dishwasher
- Disposal
Bedrooms and Bathrooms
- 2 Main Level Bedrooms
- Primary Bedroom Suite
- Walk-In Closet
- 2 Full Bathrooms
Home Security
Parking
- 1 Carport Space
- Guest Parking
- Assigned Parking
Outdoor Features
- In Ground Pool
- Covered patio or porch
Location
- Ground Level Unit
- Suburban Location
Schools
- Wren Hollow Elem. Elementary School
- Southwest Middle School
- Parkway South High School
Utilities
- Forced Air Heating and Cooling System
- Heating System Uses Gas
- Gas Water Heater
Listing and Financial Details
- Assessor Parcel Number 25Q-14-1382
Community Details
Overview
- 140 Units
- Mid-Rise Condominium
Additional Features
- Clubhouse
- Storm Windows
Ownership History
Purchase Details
Home Financials for this Owner
Home Financials are based on the most recent Mortgage that was taken out on this home.Purchase Details
Purchase Details
Home Financials for this Owner
Home Financials are based on the most recent Mortgage that was taken out on this home.Purchase Details
Home Financials for this Owner
Home Financials are based on the most recent Mortgage that was taken out on this home.Similar Home in Ballwin, MO
Home Values in the Area
Average Home Value in this Area
Purchase History
| Date | Type | Sale Price | Title Company |
|---|---|---|---|
| Warranty Deed | $150,000 | True Title Company Llc | |
| Warranty Deed | $106,900 | Title Partners Agency Llc | |
| Warranty Deed | $121,500 | -- | |
| Warranty Deed | $83,900 | Land Title Company |
Mortgage History
| Date | Status | Loan Amount | Loan Type |
|---|---|---|---|
| Open | $120,000 | New Conventional | |
| Previous Owner | $79,000 | New Conventional | |
| Previous Owner | $77,648 | Future Advance Clause Open End Mortgage | |
| Previous Owner | $10,000 | Credit Line Revolving | |
| Previous Owner | $97,200 | Purchase Money Mortgage | |
| Previous Owner | $67,120 | No Value Available | |
| Closed | $24,300 | No Value Available |
Property History
| Date | Event | Price | Change | Sq Ft Price |
|---|---|---|---|---|
| 06/03/2022 06/03/22 | Sold | -- | -- | -- |
| 05/02/2022 05/02/22 | Pending | -- | -- | -- |
| 04/26/2022 04/26/22 | For Sale | $159,900 | +19.3% | $159 / Sq Ft |
| 11/12/2020 11/12/20 | Sold | -- | -- | -- |
| 10/05/2020 10/05/20 | Pending | -- | -- | -- |
| 10/01/2020 10/01/20 | For Sale | $134,000 | -- | $133 / Sq Ft |
Tax History Compared to Growth
Tax History
| Year | Tax Paid | Tax Assessment Tax Assessment Total Assessment is a certain percentage of the fair market value that is determined by local assessors to be the total taxable value of land and additions on the property. | Land | Improvement |
|---|---|---|---|---|
| 2023 | $1,955 | $27,190 | $5,740 | $21,450 |
| 2022 | $1,858 | $23,410 | $7,660 | $15,750 |
| 2021 | $1,845 | $23,410 | $7,660 | $15,750 |
| 2020 | $1,771 | $21,550 | $6,330 | $15,220 |
| 2019 | $1,707 | $21,550 | $6,330 | $15,220 |
| 2018 | $1,537 | $19,270 | $3,440 | $15,830 |
| 2017 | $1,520 | $19,270 | $3,440 | $15,830 |
| 2016 | $1,211 | $14,570 | $2,680 | $11,890 |
| 2015 | $1,267 | $14,570 | $2,680 | $11,890 |
| 2014 | $1,307 | $16,280 | $3,550 | $12,730 |
Agents Affiliated with this Home
-
Melissa Armbruster
M
Seller's Agent in 2022
Melissa Armbruster
Principle Realty Solutions
(314) 221-9575
1 in this area
117 Total Sales
-
Vince Lindwedel

Seller Co-Listing Agent in 2022
Vince Lindwedel
Principle Realty Solutions
(314) 221-9577
2 in this area
85 Total Sales
-
Jim Lawton
J
Buyer's Agent in 2022
Jim Lawton
Four Leaf Realty
(636) 346-8651
2 in this area
7 Total Sales
Map
Source: MARIS MLS
MLS Number: MIS20071063
APN: 25Q-14-1382
- 1408 Whispering Creek Dr Unit 1C
- 1059 Hidden Ridge Trail
- 1414 Carriage Bridge Trail
- 1342 Cliffridge Ln
- 805 Weathervane Ct
- 1553 Morning Sun Dr
- 1034 Alpine Ridge Dr Unit G2
- 849 Ginger Wood Ct
- 1515 Rosewood Terrace Dr
- 1528 Autumn Leaf Dr Unit 3
- 1340 Holgate Dr Unit F2
- 810 Ginger Wood Ct
- 857 Westbrooke Meadows Ct
- 1308 Holgate Dr Unit G5
- 277 Main St
- 1316 Holgate Dr Unit G6
- 757 Ridgeside Dr Unit B
- 427 Xavier Ct
- 701 Ridgeside Dr Unit F
- 757 Windy Ridge Dr Unit B






