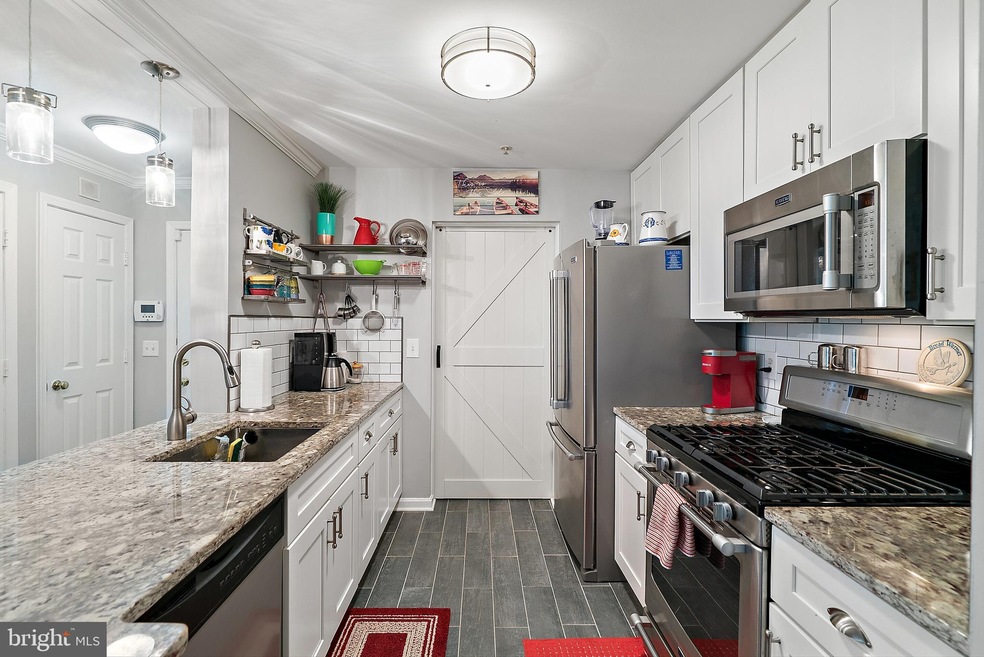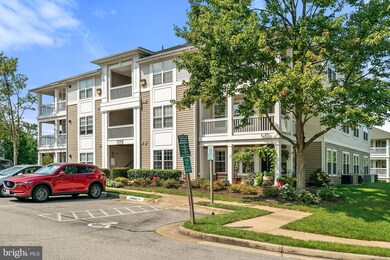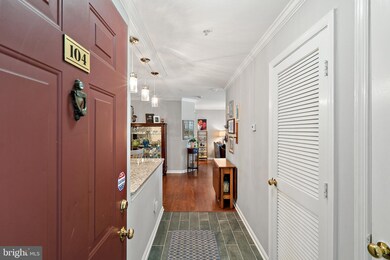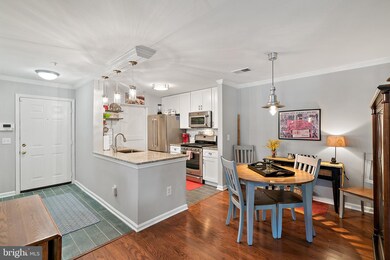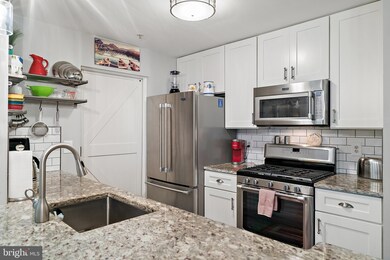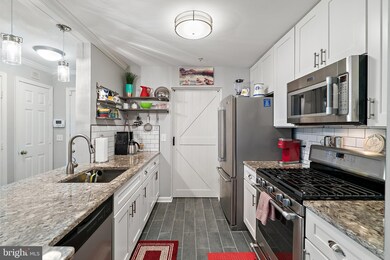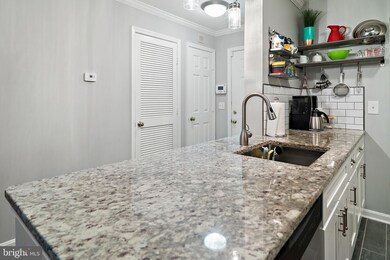
14197 Cuddy Loop Unit 104 Woodbridge, VA 22193
Bethel NeighborhoodHighlights
- Open Floorplan
- Contemporary Architecture
- Main Floor Bedroom
- Clubhouse
- Wood Flooring
- Upgraded Countertops
About This Home
As of June 2025VERY RARE 1st Floor RENOVATED Unit available in Prospect Cove at Lakeside! Seller has done it all so you don't have to! This 2 Bed 2 Bath home has plenty of space inside and out. BEAUTIFUL Gallery Kitchen has been REMODELED and Opened Up to reveal it's true potential. Includes pendant lighting, granite counters, tile plank flooring, upgraded stainless appliances (french door refrigerator, ice-maker, gas range & convection oven, overhead microwave, and dishwasher), custom cabinetry with soft-close (quiet close) feature, & walk-in pantry adjacent to breakfast/dining area. LARGE living/family room is equiped with a Gas Fireplace, HDMI conduit, & prewire for various multimedia functionality; also walks out to wrap around porch currently being used as outdoor living area & private botanical garden. Primary and secondary bedrooms both have more than adequate space, a full bath, & W.I.C. (Primary bedroom could be modified into two separate bedrooms per original plans). 1 assigned parking space & PLENTY of visitor parking close by. This is a traveler's, commuter's, walker's, jogger's, or cyclist's DREAM LOCATION. Shopping, Dining, Movies, Mall, and more are just a few min away! This place is TOP NOTCH, Don't Miss Out!
Last Agent to Sell the Property
Berkshire Hathaway HomeServices PenFed Realty License #0225222419 Listed on: 09/16/2020

Property Details
Home Type
- Condominium
Est. Annual Taxes
- $2,327
Year Built
- Built in 1996 | Remodeled in 2019
Lot Details
- No Units Located Below
- Property is in excellent condition
HOA Fees
Home Design
- Contemporary Architecture
- Vinyl Siding
Interior Spaces
- 1,100 Sq Ft Home
- Property has 1 Level
- Open Floorplan
- Bar
- Crown Molding
- Ceiling Fan
- Fireplace Mantel
- Gas Fireplace
- Double Pane Windows
- Six Panel Doors
- Entrance Foyer
- Family Room
- Dining Room
- Utility Room
- Wood Flooring
- Home Security System
Kitchen
- Galley Kitchen
- Breakfast Area or Nook
- Gas Oven or Range
- Built-In Microwave
- Ice Maker
- Dishwasher
- Stainless Steel Appliances
- Upgraded Countertops
- Disposal
Bedrooms and Bathrooms
- 2 Main Level Bedrooms
- En-Suite Primary Bedroom
- En-Suite Bathroom
- Walk-In Closet
- 2 Full Bathrooms
- Bathtub with Shower
Laundry
- Laundry in unit
- Dryer
- Washer
Parking
- Assigned parking located at #146
- On-Street Parking
- Parking Space Conveys
- 1 Assigned Parking Space
Accessible Home Design
- Level Entry For Accessibility
Outdoor Features
- Patio
- Wrap Around Porch
Schools
- Vaughan Elementary School
- Woodbridge Middle School
- Gar-Field High School
Utilities
- Forced Air Heating and Cooling System
- Heat Pump System
- Natural Gas Water Heater
Listing and Financial Details
- Assessor Parcel Number 8292-20-1615.01
Community Details
Overview
- Association fees include common area maintenance, exterior building maintenance, lawn maintenance, management, reserve funds, snow removal, trash, water
- Lakeside HOA
- Low-Rise Condominium
- Prospect Cove At Lakeside Condo Assoc Condos
- Prospect Cove At Lakesid Subdivision
Amenities
- Common Area
- Clubhouse
Recreation
- Tennis Courts
- Community Playground
- Community Pool
Pet Policy
- Limit on the number of pets
Similar Homes in Woodbridge, VA
Home Values in the Area
Average Home Value in this Area
Property History
| Date | Event | Price | Change | Sq Ft Price |
|---|---|---|---|---|
| 06/10/2025 06/10/25 | Sold | $325,000 | +1.6% | $295 / Sq Ft |
| 04/27/2025 04/27/25 | Pending | -- | -- | -- |
| 04/24/2025 04/24/25 | For Sale | $320,000 | +40.7% | $291 / Sq Ft |
| 10/16/2020 10/16/20 | Sold | $227,500 | +1.1% | $207 / Sq Ft |
| 09/16/2020 09/16/20 | Pending | -- | -- | -- |
| 09/16/2020 09/16/20 | For Sale | $225,000 | +34.0% | $205 / Sq Ft |
| 02/26/2014 02/26/14 | Sold | $167,900 | -1.2% | $153 / Sq Ft |
| 01/31/2014 01/31/14 | Pending | -- | -- | -- |
| 01/25/2014 01/25/14 | For Sale | $169,900 | +26.8% | $154 / Sq Ft |
| 04/20/2012 04/20/12 | Sold | $134,000 | -2.2% | $122 / Sq Ft |
| 03/21/2012 03/21/12 | Pending | -- | -- | -- |
| 03/15/2012 03/15/12 | For Sale | $137,000 | -- | $125 / Sq Ft |
Tax History Compared to Growth
Agents Affiliated with this Home
-
R
Seller's Agent in 2025
Richard Urben
Redfin Corporation
-
Sergey Taksis

Buyer's Agent in 2025
Sergey Taksis
Long & Foster
(347) 849-4040
1 in this area
219 Total Sales
-
Alphonso Arnold

Seller's Agent in 2020
Alphonso Arnold
BHHS PenFed (actual)
(703) 946-6433
1 in this area
50 Total Sales
-
Tina Collazo

Buyer's Agent in 2020
Tina Collazo
Keller Williams Realty
(202) 255-9373
1 in this area
15 Total Sales
-
Kristine Price

Seller's Agent in 2014
Kristine Price
Samson Properties
(703) 328-1025
41 Total Sales
-
N
Buyer's Agent in 2014
Nicholas Walker
Keller Williams Realty
Map
Source: Bright MLS
MLS Number: VAPW504690
- 14196 Cuddy Loop Unit 203
- 3283 Gina Place
- 14184 Cuddy Loop Unit 103
- 14186 Madrigal Dr
- 14425 Brandon Ct
- 14307 Birchdale Ave
- 14389 Fontaine Ct
- 14394 Fontaine Ct
- 14454 Belvedere Dr
- 3521 Forestdale Ave
- 14063 Madrigal Dr
- 14475 Belvedere Dr
- 14321 Bismark Ave
- 3497 Forestdale Ave
- 3709 Forestdale Ave
- 14601 Brook Dr
- 13970 Englefield Dr Unit 207
- 14496 Aurora Dr
- 3720 Havertill Ln Unit 303
- 14332 Ferndale Rd
