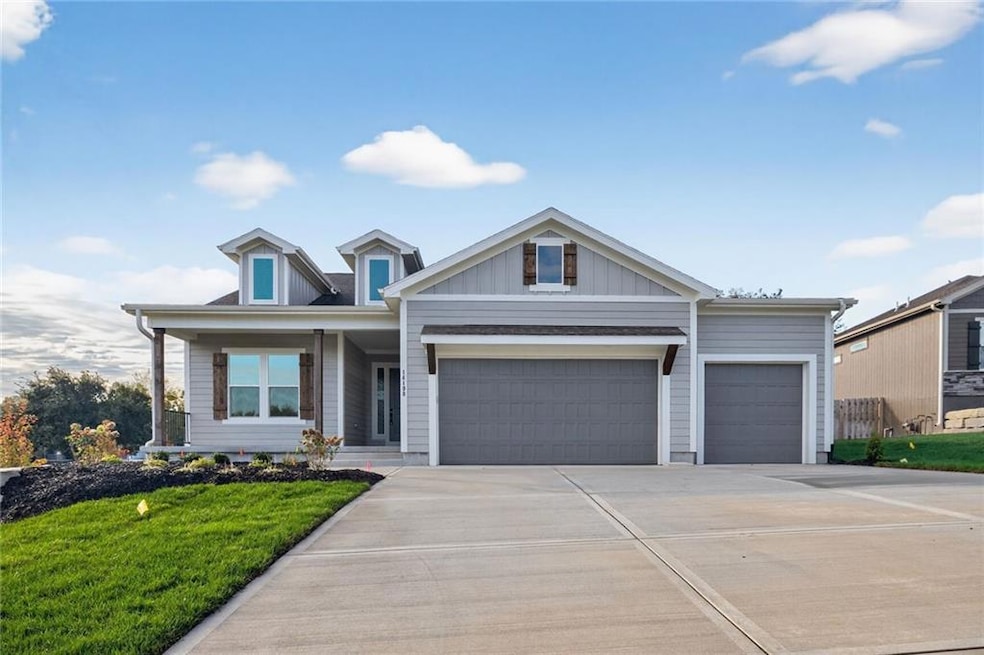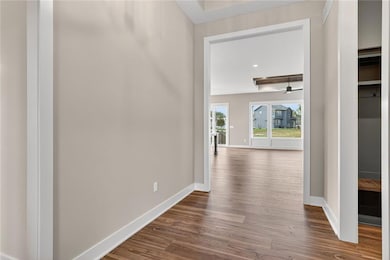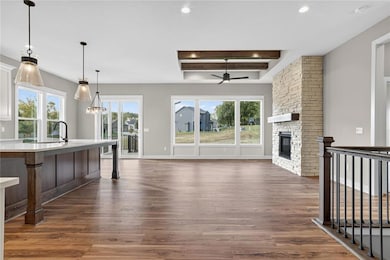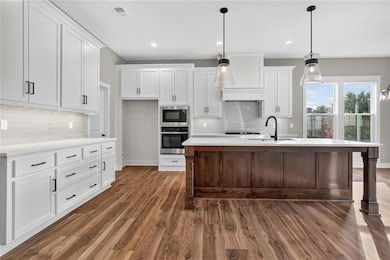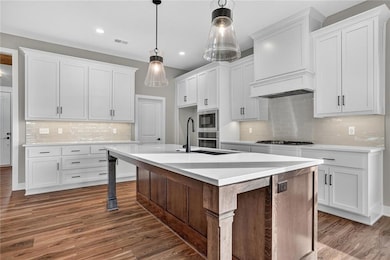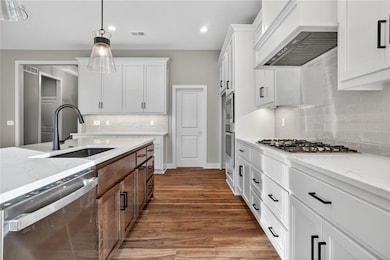14198 S Pickering St Olathe, KS 66061
Estimated payment $4,023/month
Highlights
- Custom Closet System
- Recreation Room
- Main Floor Bedroom
- Clearwater Creek Elementary School Rated A
- Traditional Architecture
- Corner Lot
About This Home
MOVE-IN READY!! New home for the holidays! Don’t miss your chance to own this perfect blend of comfort, privacy and convenience! This charming reverse 1.5 residence is ideally positioned on a spacious corner lot in cul-de-sac — with no HOA fees! Once inside you'll experience thoughtful design and craftsmanship. The home is equipped with Low-E Pella windows, RevWood flooring, extra-deep garages, 8-foot garage and front doors, custom wood cabinetry, designer lighting, and tray ceilings with beams and accents. The great room is highlighted with a floor-to-ceiling stone-wrapped fireplace, and open-concept layout that flows seamlessly into a gourmet kitchen complete with a gas cooktop, built-in stainless-steel appliances, quartz countertops, and a massive walk-in pantry with electrical outlets, perfect for small appliances. Additional luxury touches include a lower-level wet bar with beverage fridge, custom wood-trimmed wall accents, and direct laundry access from the primary closet—all designed with convenience in mind! Outdoor living is equally impressive with an expanded low-maintenance composite deck with stair access to a lower patio, ideal for relaxing or entertaining. In ground sprinkler system to help keep the fully sodded yard looking it's best. This home is in the award-winning Olathe School District and minutes from K-7 and I-35. It provides quick access to nearby groceries and convenient everyday shopping. Enjoy the great outdoors with nearby destinations like Lake Olathe, Nature Center , winery, and the scenic Cedar Niles Trail system. Schedule your private showing today! *Photos of actual home.
Listing Agent
Inspired Realty of KC, LLC Brokerage Phone: 913-744-8716 License #00245994 Listed on: 08/27/2025
Home Details
Home Type
- Single Family
Est. Annual Taxes
- $8,477
Year Built
- Built in 2025
Lot Details
- 0.3 Acre Lot
- Cul-De-Sac
- Corner Lot
- Paved or Partially Paved Lot
- Sprinkler System
Parking
- 3 Car Attached Garage
- Front Facing Garage
- Garage Door Opener
Home Design
- Traditional Architecture
- Composition Roof
Interior Spaces
- Wet Bar
- Ceiling Fan
- Gas Fireplace
- Thermal Windows
- Entryway
- Great Room with Fireplace
- Combination Kitchen and Dining Room
- Home Office
- Recreation Room
- Fire and Smoke Detector
Kitchen
- Walk-In Pantry
- Built-In Oven
- Cooktop
- Dishwasher
- Stainless Steel Appliances
- Kitchen Island
- Quartz Countertops
Flooring
- Carpet
- Laminate
- Ceramic Tile
Bedrooms and Bathrooms
- 4 Bedrooms
- Main Floor Bedroom
- Custom Closet System
- Walk-In Closet
- 3 Full Bathrooms
Laundry
- Laundry Room
- Laundry on main level
Finished Basement
- Sump Pump
- Bedroom in Basement
- Basement Window Egress
Eco-Friendly Details
- Energy-Efficient Appliances
- Energy-Efficient HVAC
- Energy-Efficient Lighting
- Energy-Efficient Insulation
Schools
- Clearwater Creek Elementary School
- Olathe West High School
Utilities
- Forced Air Heating and Cooling System
- Heat Exchanger
- High-Efficiency Water Heater
Community Details
- No Home Owners Association
- Lakeshore Meadows Subdivision, Fairfield Floorplan
Listing and Financial Details
- Assessor Parcel Number DP39250000 0062
- $0 special tax assessment
Map
Home Values in the Area
Average Home Value in this Area
Tax History
| Year | Tax Paid | Tax Assessment Tax Assessment Total Assessment is a certain percentage of the fair market value that is determined by local assessors to be the total taxable value of land and additions on the property. | Land | Improvement |
|---|---|---|---|---|
| 2024 | $1,400 | $12,019 | $12,019 | -- |
| 2023 | $1,279 | $10,928 | $10,928 | $0 |
| 2022 | $767 | $6,376 | $6,376 | $0 |
| 2021 | $1,062 | $6,376 | $6,376 | $0 |
| 2020 | $1,080 | $6,376 | $6,376 | $0 |
| 2019 | $1,208 | $5,101 | $5,101 | $0 |
| 2018 | $1,178 | $4,436 | $4,436 | $0 |
| 2017 | $627 | $9 | $9 | $0 |
| 2016 | $642 | $6 | $6 | $0 |
| 2015 | $657 | $6 | $6 | $0 |
| 2013 | -- | $6 | $6 | $0 |
Property History
| Date | Event | Price | List to Sale | Price per Sq Ft |
|---|---|---|---|---|
| 08/27/2025 08/27/25 | For Sale | $629,985 | -- | $219 / Sq Ft |
Purchase History
| Date | Type | Sale Price | Title Company |
|---|---|---|---|
| Warranty Deed | -- | -- |
Source: Heartland MLS
MLS Number: 2570986
APN: DP39250000-0062
- 25313 W 142nd Place
- 25257 W 142nd St
- 25240 W 142nd Terrace
- 25179 W 142nd St
- 25056 W 141st Terrace
- 25008 W 141st Terrace
- 25174 W 141st St
- 25573 W 143rd Terrace
- Stratoga Plan at The Greens at Prairie Highlands - Greens at Prairie Highlands
- Redbud II Plan at The Greens at Prairie Highlands - Greens at Prairie Highlands
- Redland Plan at The Greens at Prairie Highlands - Greens at Prairie Highlands
- Kendleton Reverse Plan at The Greens at Prairie Highlands - Greens at Prairie Highlands
- Solaia Plan at The Greens at Prairie Highlands - Greens at Prairie Highlands
- Augusta with Den Plan at The Greens at Prairie Highlands - Greens at Prairie Highlands
- Manchester Plan at The Greens at Prairie Highlands - Greens at Prairie Highlands
- Hampshire Plan at The Greens at Prairie Highlands - Greens at Prairie Highlands
- Riviera Plan at The Greens at Prairie Highlands - Greens at Prairie Highlands
- Sonoma Plan at The Greens at Prairie Highlands - Greens at Prairie Highlands
- Stratford Plan at The Greens at Prairie Highlands - Greens at Prairie Highlands
- Riesling Plan at The Greens at Prairie Highlands - Greens at Prairie Highlands
- 102 S Janell Dr
- 1938 W Surrey St
- 1004 S Brockway St
- 1549 W Dartmouth St
- 1110 W Virginia Ln
- 275 S Parker St
- 16413 Blair St
- 16498 Evergreen St
- 110 S Chestnut St
- 600-604 S Harrison St
- 867 N Evergreen St
- 828 N Cottonwood St
- 523 E Prairie Terrace
- 763 S Keeler St
- 892 E Old Highway 56
- 1116 N Walker Ln
- 526 W Fountain Cir
- 18851 W 153rd Ct
- 838 E 125th Terrace
- 15450 S Brentwood St
