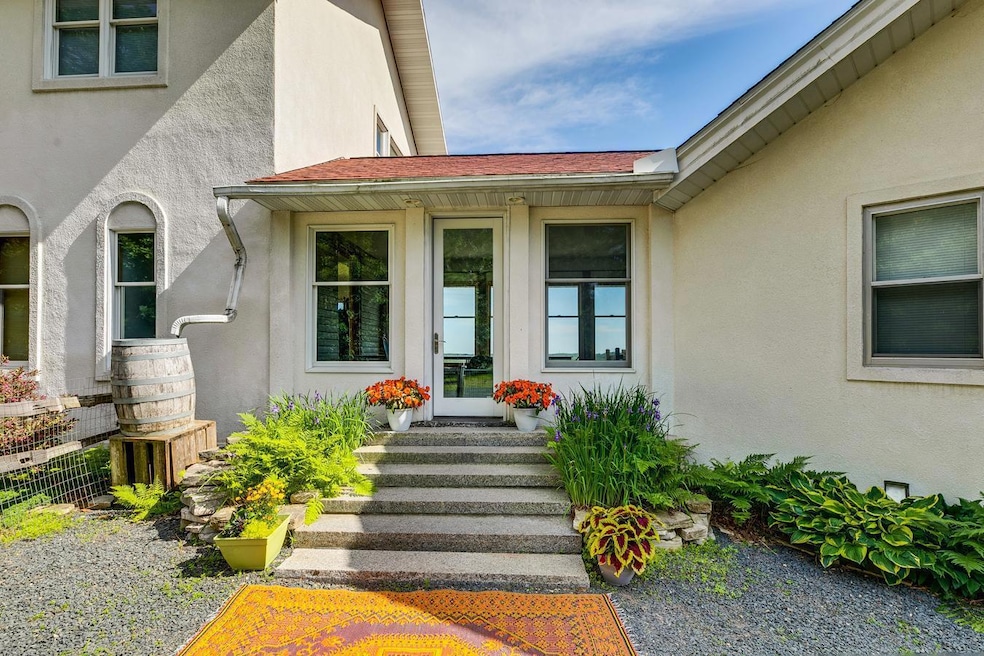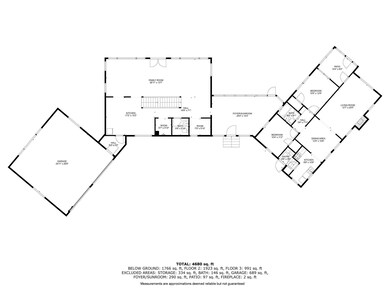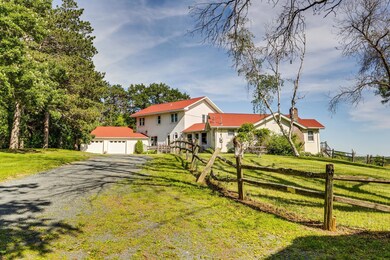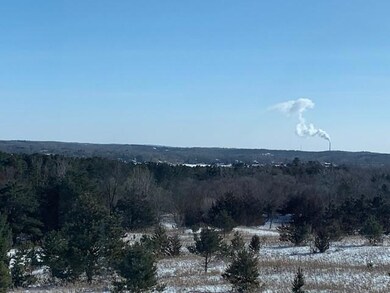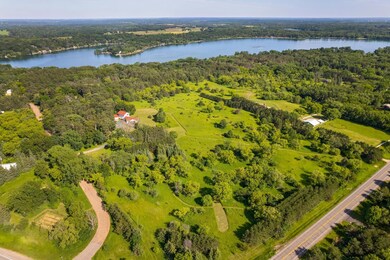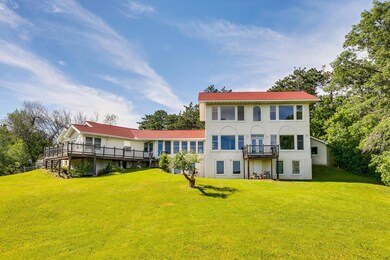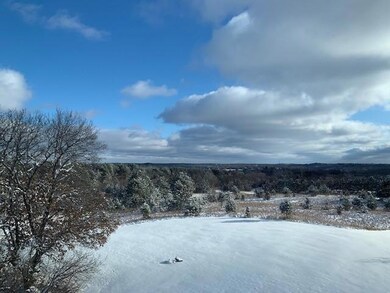
14199 135th St N Stillwater, MN 55082
May NeighborhoodHighlights
- Guest Suite with Kitchen
- Lake View
- Deck
- Stillwater Middle School Rated A-
- 839,314 Sq Ft lot
- Great Room
About This Home
As of March 2025Nestled on 19+ expansive acres, this extraordinary property offers breathtaking 30-mile panoramic views that stretch as far as the eye can see. A perfect haven for equestrian enthusiasts. The property also features a versatile pole building, providing ample space for all your toys and equipment, ensuring everything you need for country living is right at your fingertips. Unleash your creativity in this unique property, where two sides of the property are connected by a breezeway, offering endless possibilities for personalization. With a spacious open design, 10 foot ceilings and large room sizes throughout, this home is a blank canvas waiting for your vision. Perfect for those with a knack for contracting or design. The layout lends itself to flexible living arrangements, whether you're looking to create an at-home office, a luxurious primary suite, or a gourmet kitchen. Experience the ultimate blend of natural beauty, privacy, and endless possibilities this remarkable property offers. This property has potential for you to own your own private orchard, grow grapes or simply enjoying the view and wildlife. Ride the winding trails throughout the property by horse back or your recreational vehicles. Minutes to downtown Stillwater, Square Lake Park and Beach, Gateway Trail and the public boat launch for Big Carnelian. Sought after Stillwater Schools.
Last Agent to Sell the Property
Coldwell Banker Realty Brokerage Phone: 612-720-6445 Listed on: 09/14/2024

Home Details
Home Type
- Single Family
Est. Annual Taxes
- $6,612
Year Built
- Built in 1997
Lot Details
- 19.27 Acre Lot
- Lot Dimensions are 1047x801x1046x801
- Unpaved Streets
Parking
- 2 Car Attached Garage
- Garage Door Opener
Interior Spaces
- 2-Story Property
- Wood Burning Fireplace
- Great Room
- Living Room
- Lake Views
- Finished Basement
- Walk-Out Basement
- Range
Bedrooms and Bathrooms
- 6 Bedrooms
- Guest Suite with Kitchen
- Walk-In Closet
Laundry
- Dryer
- Washer
Outdoor Features
- Deck
- Breezeway
Horse Facilities and Amenities
- Zoned For Horses
Utilities
- Forced Air Zoned Cooling and Heating System
- 200+ Amp Service
- 100 Amp Service
- Private Water Source
- Well
- Septic System
- High Speed Internet
Community Details
- No Home Owners Association
Listing and Financial Details
- Assessor Parcel Number 2703120410002
Ownership History
Purchase Details
Home Financials for this Owner
Home Financials are based on the most recent Mortgage that was taken out on this home.Purchase Details
Similar Homes in the area
Home Values in the Area
Average Home Value in this Area
Purchase History
| Date | Type | Sale Price | Title Company |
|---|---|---|---|
| Warranty Deed | $925,000 | Watermark Title | |
| Warranty Deed | $205,000 | -- |
Mortgage History
| Date | Status | Loan Amount | Loan Type |
|---|---|---|---|
| Previous Owner | $359,650 | New Conventional |
Property History
| Date | Event | Price | Change | Sq Ft Price |
|---|---|---|---|---|
| 03/28/2025 03/28/25 | Sold | $925,000 | -2.5% | $272 / Sq Ft |
| 03/18/2025 03/18/25 | Pending | -- | -- | -- |
| 02/20/2025 02/20/25 | For Sale | $949,000 | +2.6% | $279 / Sq Ft |
| 12/30/2024 12/30/24 | Off Market | $925,000 | -- | -- |
| 10/05/2024 10/05/24 | Price Changed | $949,000 | -20.9% | $279 / Sq Ft |
| 09/14/2024 09/14/24 | For Sale | $1,200,000 | -- | $353 / Sq Ft |
Tax History Compared to Growth
Tax History
| Year | Tax Paid | Tax Assessment Tax Assessment Total Assessment is a certain percentage of the fair market value that is determined by local assessors to be the total taxable value of land and additions on the property. | Land | Improvement |
|---|---|---|---|---|
| 2024 | $6,652 | $782,700 | $420,000 | $362,700 |
| 2023 | $6,652 | $836,400 | $468,800 | $367,600 |
| 2022 | $5,128 | $734,700 | $381,200 | $353,500 |
| 2021 | $4,740 | $587,900 | $303,700 | $284,200 |
| 2020 | $4,694 | $580,100 | $303,700 | $276,400 |
| 2019 | $4,530 | $577,100 | $292,700 | $284,400 |
| 2018 | $4,406 | $528,000 | $264,400 | $263,600 |
| 2017 | $4,222 | $511,600 | $259,400 | $252,200 |
| 2016 | $4,482 | $479,300 | $254,400 | $224,900 |
| 2015 | $4,594 | $520,700 | $266,900 | $253,800 |
| 2013 | -- | $460,000 | $228,200 | $231,800 |
Agents Affiliated with this Home
-
Cindy Curren

Seller's Agent in 2025
Cindy Curren
Coldwell Banker Burnet
(612) 720-6445
3 in this area
70 Total Sales
-
Guy Nelson

Buyer's Agent in 2025
Guy Nelson
Coldwell Banker Burnet
(651) 895-0916
1 in this area
84 Total Sales
Map
Source: NorthstarMLS
MLS Number: 6588131
APN: 27-031-20-41-0002
- 31 Moonlight
- 13833 Ozark Avenue Ct N
- 13985 120th St N
- 15055 Paul Ave N
- 14XXX Paul Ave N
- 12159 Quail Avenue Ln N
- 14840 Nason Hill Rd N
- 15813 116th St N
- 16885 Square Lake Trail N
- 12710 Manning Trail N
- 10787 Stonebridge Trail N
- 11520 120th St N
- 10911 Mayfield Ct N
- 11123 Quirt Ave N
- 15777 Saint Croix Trail N
- 168 Sandpiper Ln
- 189 Osprey Ln
- 167 Osprey Ln
- 145 Osprey Ln
- 188 Osprey Ln
