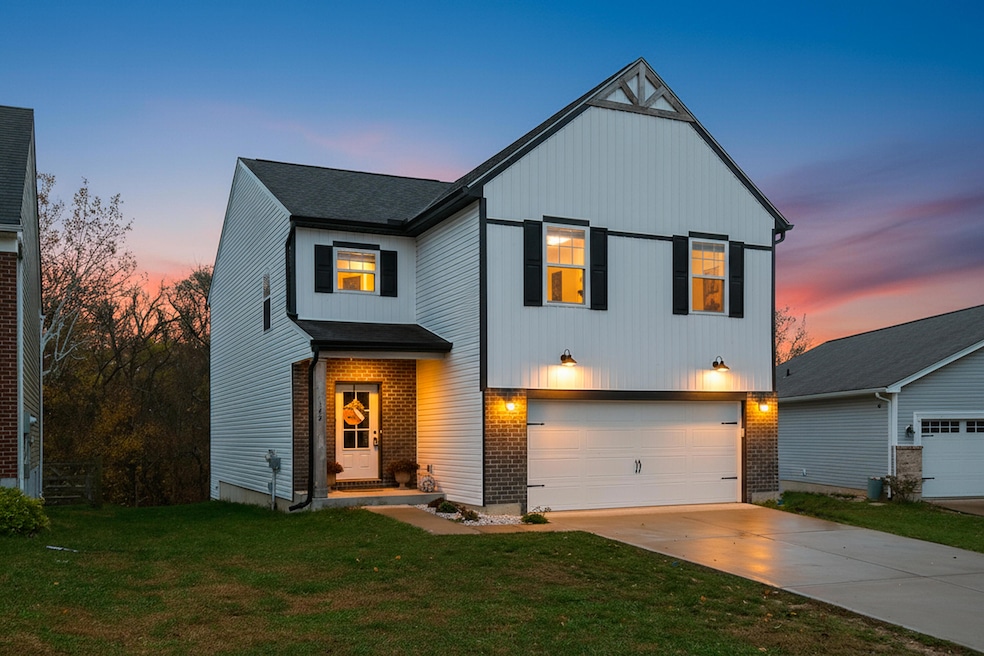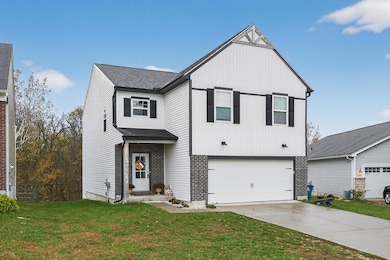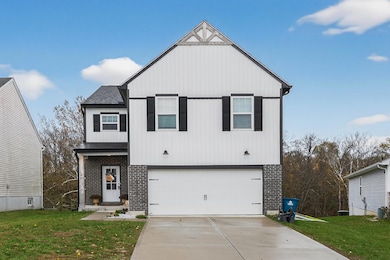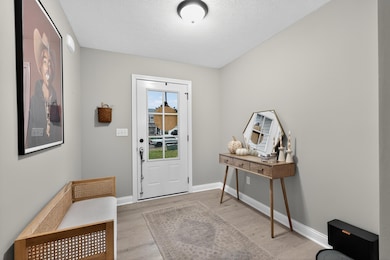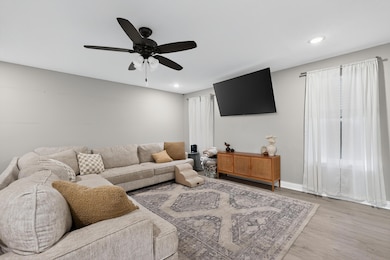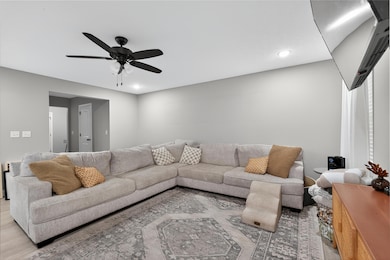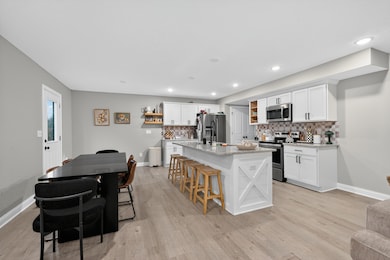142 Arlington Ct Williamstown, KY 41097
Estimated payment $2,284/month
Highlights
- View of Trees or Woods
- Clubhouse
- Wooded Lot
- Open Floorplan
- Deck
- Granite Countertops
About This Home
Welcome to this stunning TRUE 4-bedroom, 2.5-bath two-story home, perfectly combining modern comfort, functionality, and style. Built in 2023, this home feels brand new and sits on a full unfinished walkout basement — the perfect blank canvas to create even more living space, a home gym, or recreation area.
Step inside to find tasteful finishes throughout, including granite countertops, a spacious kitchen island, white shaker cabinetry, stainless steel appliances, and durable LVP flooring that flows seamlessly through the main level. Upstairs, you'll find all four bedrooms and a convenient second-floor laundry room. The primary suite features an adjoining primary bathroom with a double vanity, walk-in closet, and a bright, airy atmosphere. Enjoy peaceful mornings or quiet evenings on your back deck, which backs up to the woods at the end of a cul-de-sac, offering both privacy and tranquility. Located in an HOA community, residents enjoy access to a clubhouse for small gatherings and an inground pool. Best of all, this property is just under 3 minutes from I-75, making commuting and daily errands that much easier. Don't miss your opportunity to own this beautiful move-in ready home that truly has it all—modern style, space to grow, and unbeatable convenience!
Home Details
Home Type
- Single Family
Est. Annual Taxes
- $4,497
Year Built
- Built in 2023
Lot Details
- 6,000 Sq Ft Lot
- Lot Dimensions are 50 x 126
- Wooded Lot
HOA Fees
- $60 Monthly HOA Fees
Parking
- 2 Car Garage
- Front Facing Garage
- Driveway
Property Views
- Woods
- Neighborhood
Home Design
- Poured Concrete
- Shingle Roof
- Vinyl Siding
Interior Spaces
- 2-Story Property
- Open Floorplan
- Ceiling Fan
- Recessed Lighting
- Fireplace
- Vinyl Clad Windows
- Panel Doors
- Entrance Foyer
- Family Room
- Living Room
- Dining Room
- Storage
Kitchen
- Eat-In Kitchen
- Electric Oven
- Electric Cooktop
- Microwave
- Dishwasher
- Stainless Steel Appliances
- Kitchen Island
- Granite Countertops
Flooring
- Carpet
- Concrete
- Luxury Vinyl Tile
Bedrooms and Bathrooms
- 4 Bedrooms
- En-Suite Bathroom
- Walk-In Closet
- Double Vanity
Laundry
- Laundry Room
- Laundry on upper level
- Washer and Electric Dryer Hookup
Unfinished Basement
- Walk-Out Basement
- Basement Fills Entire Space Under The House
- Basement Storage
Outdoor Features
- Deck
Schools
- Williamstown Elementary School
- Williamstown Independent Middle School
- Williamstown High School
Utilities
- Central Air
- Heat Pump System
- High Speed Internet
Listing and Financial Details
- Assessor Parcel Number 058-14-00-029.00
Community Details
Overview
- Association fees include management
- Thoroughbred Run HOA, Phone Number (859) 801-4817
Recreation
- Community Pool
Additional Features
- Clubhouse
- Resident Manager or Management On Site
Map
Home Values in the Area
Average Home Value in this Area
Tax History
| Year | Tax Paid | Tax Assessment Tax Assessment Total Assessment is a certain percentage of the fair market value that is determined by local assessors to be the total taxable value of land and additions on the property. | Land | Improvement |
|---|---|---|---|---|
| 2025 | $4,497 | $320,000 | $0 | $0 |
| 2024 | $4,497 | $320,000 | $0 | $0 |
| 2023 | $198 | $12,000 | $0 | $0 |
| 2022 | $270 | $20,000 | $0 | $0 |
| 2021 | $273 | $20,000 | $0 | $0 |
| 2020 | $270 | $20,000 | $0 | $0 |
| 2019 | $281 | $20,000 | $0 | $0 |
| 2018 | $280 | $20,000 | $0 | $0 |
| 2017 | $282 | $20,000 | $0 | $0 |
Property History
| Date | Event | Price | List to Sale | Price per Sq Ft | Prior Sale |
|---|---|---|---|---|---|
| 11/17/2025 11/17/25 | Price Changed | $350,000 | -2.8% | -- | |
| 11/07/2025 11/07/25 | For Sale | $360,000 | +12.5% | -- | |
| 08/01/2023 08/01/23 | Sold | $320,000 | +1.6% | -- | View Prior Sale |
| 06/13/2023 06/13/23 | Pending | -- | -- | -- | |
| 05/02/2023 05/02/23 | For Sale | $315,000 | -- | -- |
Purchase History
| Date | Type | Sale Price | Title Company |
|---|---|---|---|
| Warranty Deed | $320,000 | Northwest Title | |
| Deed | $12,000 | Kentucky Land Title | |
| Limited Warranty Deed | -- | None Available | |
| Deed | $50,000 | Attorney |
Mortgage History
| Date | Status | Loan Amount | Loan Type |
|---|---|---|---|
| Open | $314,204 | FHA |
Source: Northern Kentucky Multiple Listing Service
MLS Number: 637859
APN: 058-14-00-029.00
- 122 Churchill Dr
- 123 Belmont Ct
- 127 Belmont Ct
- Bellamy Plan at Thoroughbred Run
- Aldridge Plan at Thoroughbred Run
- Fairton Plan at Thoroughbred Run
- Newcastle Plan at Thoroughbred Run
- 0 Hwy 22 Unit 621344
- 0.55 AC N Main St
- 122-124 Wood Gate
- 9 Lapine Ave
- 26 Conrad Ln
- 22 Conrad Ln
- 21 Conrad Ln
- 20 Conrad Ln
- 00 Conrad Ln
- 24 Conrad Ln
- 00 B Conrad Ln
- 19 Conrad Ln
- 31 Conrad Ln
- 5 Lake St
- 120 Harlan St
- 220-290 Mar Kim Dr
- 759 Walton Terrace Dr
- 1 Old Beaver Rd Unit A
- 444 Lost Creek Dr
- 5195 Georgetown Rd
- 1997 Walton Nicholson Rd
- 770 Cantering Hills Way
- 314 Maiden Ct Unit 5
- 225 Overland Ridge
- 1215 Brookstone Dr
- 11035 Woodmont Way
- 200 Riverview Dr
- 204 Riverview Dr Unit 2
- 10702 Brentridge Cir
- 2050 Boxer Ln
- 1216 Meadow Creek Ln
- 10449 Travis St
- 157 Wideview Dr
