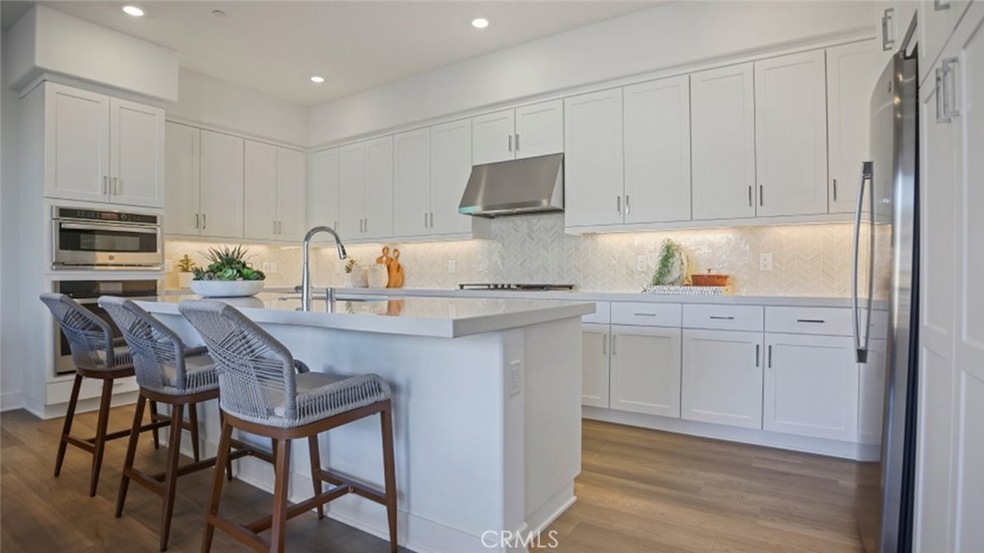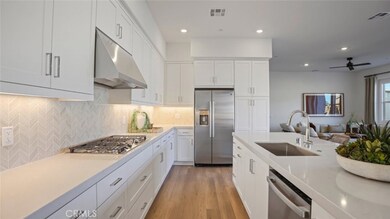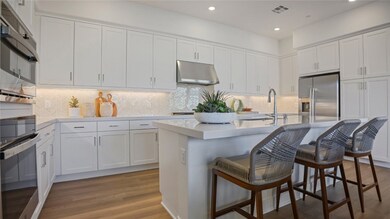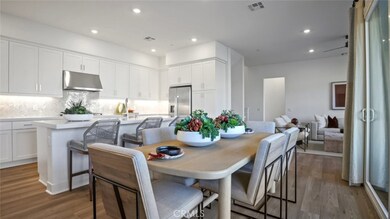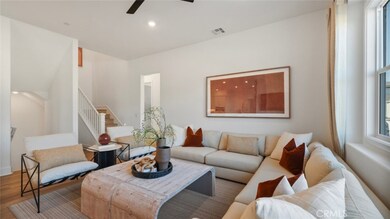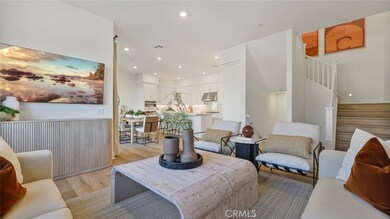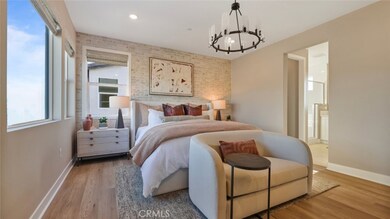
142 Billings Irvine, CA 92618
Great Park NeighborhoodHighlights
- Under Construction
- Spa
- Open Floorplan
- Rancho Canada Elementary School Rated A-
- Solar Power System
- Dual Staircase
About This Home
As of March 2025This new two-story home boasts a modern and spacious layout with a flexible open-concept floorplan and bedroom on the first floor. A first-level covered deck provides a convenient spot for outdoor leisure. Three additional bedrooms surround a versatile loft on the second floor, including the luxe owner’s suite. A two-bay garage at the back of the home offers easy access.
Last Agent to Sell the Property
Keller Williams Realty Brokerage Phone: 949-370-0819 License #01043716 Listed on: 01/10/2025

Last Buyer's Agent
Keller Williams Realty Brokerage Phone: 949-370-0819 License #01043716 Listed on: 01/10/2025

Property Details
Home Type
- Condominium
Year Built
- Built in 2025 | Under Construction
Lot Details
- 1 Common Wall
- Block Wall Fence
- Sprinkler System
HOA Fees
Parking
- 2 Car Attached Garage
- Parking Available
- Rear-Facing Garage
- Garage Door Opener
Home Design
- Planned Development
- Slab Foundation
- Fire Rated Drywall
- Frame Construction
- Stucco
Interior Spaces
- 2,260 Sq Ft Home
- 3-Story Property
- Open Floorplan
- Dual Staircase
- Recessed Lighting
- Low Emissivity Windows
- Window Screens
- Sliding Doors
- Insulated Doors
- Entrance Foyer
- Family Room Off Kitchen
- Living Room
- Loft
- Storage
Kitchen
- Open to Family Room
- Eat-In Kitchen
- Breakfast Bar
- <<convectionOvenToken>>
- Electric Oven
- Gas Cooktop
- Range Hood
- <<microwave>>
- Dishwasher
- Kitchen Island
- Quartz Countertops
- Pots and Pans Drawers
- Self-Closing Drawers and Cabinet Doors
- Disposal
Bedrooms and Bathrooms
- 4 Bedrooms
- All Upper Level Bedrooms
- Walk-In Closet
- 3 Full Bathrooms
- Dual Vanity Sinks in Primary Bathroom
- Private Water Closet
- Low Flow Toliet
- Walk-in Shower
- Low Flow Shower
- Exhaust Fan In Bathroom
Laundry
- Laundry Room
- Laundry on upper level
- Washer and Gas Dryer Hookup
Home Security
Eco-Friendly Details
- Solar Power System
Outdoor Features
- Spa
- Patio
- Exterior Lighting
- Rain Gutters
Location
- Property is near a park
- Suburban Location
Utilities
- Central Heating and Cooling System
- 220 Volts in Garage
- Tankless Water Heater
Listing and Financial Details
- Tax Lot 20
- Tax Tract Number 19200
- Seller Considering Concessions
Community Details
Overview
- 64 Units
- Great Park Neighborhoods Association, Phone Number (800) 428-5588
- Mona & Crescent Sub HOA
- First Service Res. HOA
- Built by Lennar
- Plan 1A
- Maintained Community
Amenities
- Outdoor Cooking Area
- Community Fire Pit
- Community Barbecue Grill
- Picnic Area
- Clubhouse
- Meeting Room
- Recreation Room
Recreation
- Sport Court
- Bocce Ball Court
- Community Playground
- Community Pool
- Community Spa
- Park
- Hiking Trails
- Bike Trail
Pet Policy
- Pets Allowed
Security
- Carbon Monoxide Detectors
- Fire and Smoke Detector
- Fire Sprinkler System
Similar Homes in Irvine, CA
Home Values in the Area
Average Home Value in this Area
Property History
| Date | Event | Price | Change | Sq Ft Price |
|---|---|---|---|---|
| 03/28/2025 03/28/25 | Sold | $1,269,990 | 0.0% | $562 / Sq Ft |
| 03/03/2025 03/03/25 | For Sale | $1,269,990 | -2.0% | $562 / Sq Ft |
| 02/28/2025 02/28/25 | Pending | -- | -- | -- |
| 02/28/2025 02/28/25 | Price Changed | $1,296,137 | 0.0% | $574 / Sq Ft |
| 02/28/2025 02/28/25 | For Sale | $1,296,137 | +0.5% | $574 / Sq Ft |
| 01/31/2025 01/31/25 | Pending | -- | -- | -- |
| 01/10/2025 01/10/25 | For Sale | $1,289,990 | -- | $571 / Sq Ft |
Tax History Compared to Growth
Agents Affiliated with this Home
-
Cesi Pagano

Seller's Agent in 2025
Cesi Pagano
Keller Williams Realty
(949) 370-0819
79 in this area
1,005 Total Sales
Map
Source: California Regional Multiple Listing Service (CRMLS)
MLS Number: OC25006678
