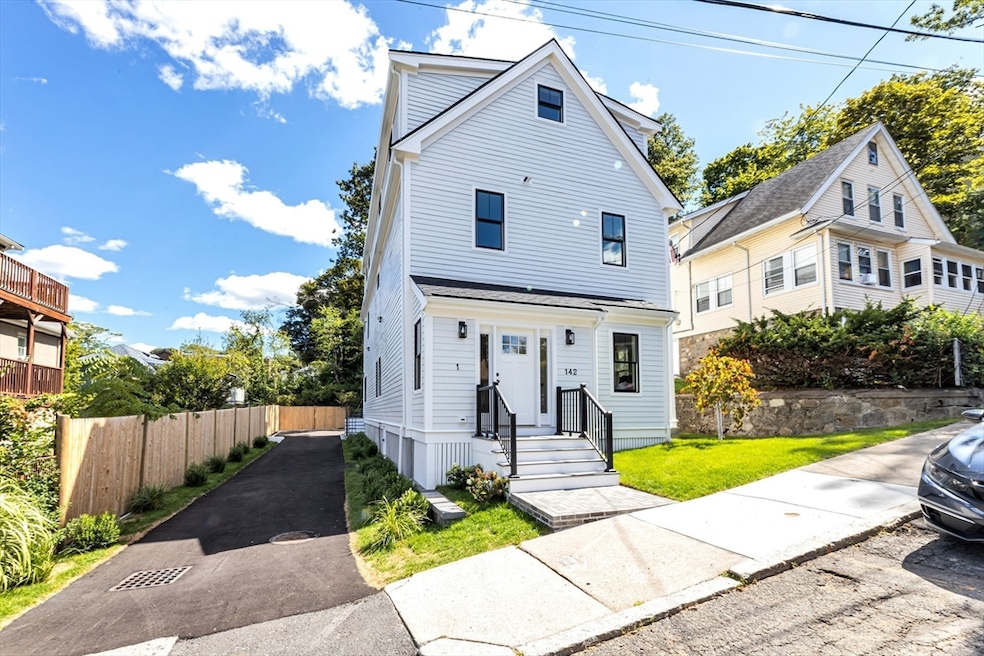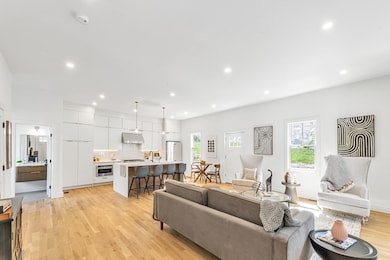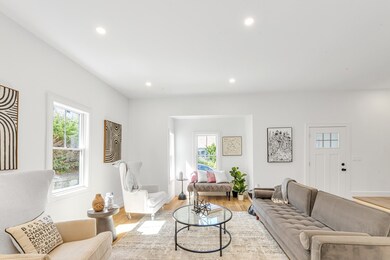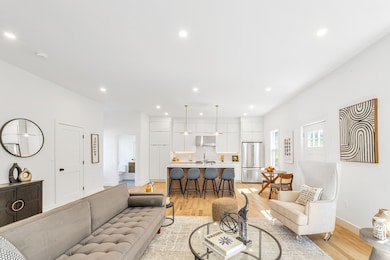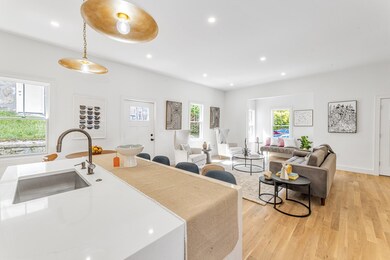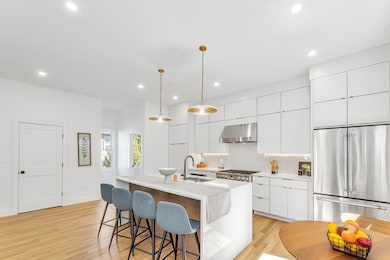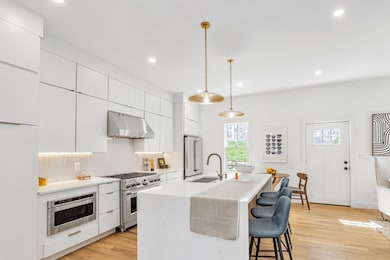142 Birch St Unit 1 Roslindale, MA 02131
Roslindale NeighborhoodEstimated payment $6,426/month
About This Home
Discover modern living in the heart of Roslindale Village with this stunning gut renovated tri-level townhouse. Featuring 4 spacious bedrooms and 2.5 baths, this home was completely redisgned by a seasoned developer and his architect/design team, offering a thoughtful layout perfect for today’s lifestyle. The open concept main level boasts high ceilings, abundant natural light, and a designer kitchen with premium finishes including custom cabinets, quartz counters and stylish fixtures that flows seamlessly into the dining and living areas with direct access to outdoor patio ideal for indoor/outdoor entertaining and everyday living.The primary suite includes a luxurious spa-influenced en-suite bath with heated floors and generous closet space, while additional bedrooms provide flexibility for family, guests, and a home office. Enjoy the convenience of being just steps to the Arboretum, Roslindale commuter rail, local restaurants, and one of the largest farmer's markets in the City.
Townhouse Details
Home Type
- Townhome
Est. Annual Taxes
- $6,562
Year Built
- Built in 1892
HOA Fees
- $350 Monthly HOA Fees
Parking
- 1 Car Parking Space
Home Design
- Entry on the 1st floor
Interior Spaces
- 2,013 Sq Ft Home
- 3-Story Property
- Insulated Windows
- Basement
Flooring
- Wood
- Tile
Bedrooms and Bathrooms
- 4 Bedrooms
Utilities
- Central Heating and Cooling System
- Heating System Uses Natural Gas
Community Details
- Association fees include water, sewer, insurance
- 2 Units
Listing and Financial Details
- Assessor Parcel Number 1389388
Map
Home Values in the Area
Average Home Value in this Area
Property History
| Date | Event | Price | List to Sale | Price per Sq Ft |
|---|---|---|---|---|
| 09/02/2025 09/02/25 | For Sale | $1,049,000 | -- | $521 / Sq Ft |
Source: MLS Property Information Network (MLS PIN)
MLS Number: 73424448
- 142 Birch St
- 142 Birch St Unit 2
- 112 Roslindale Ave Unit 2
- 6 Hayes Rd Unit 16
- 80 Roslindale Ave Unit 3
- 0 Averton St
- 34 Averton St
- 55 Metropolitan Ave
- 65 Birch St Unit 3
- 69 Metropolitan Ave
- 46 Belgrade Ave Unit 2
- 103 Belgrade Ave Unit 2
- 276 Cornell St
- 18 Robert St Unit 4
- 40 Newburg St Unit 1
- 15 Newburg St Unit 1
- 15 S Fairview St Unit 3
- 79 Robert St Unit 3
- 142 Metropolitan Ave Unit A
- 5 7 Hemman St
- 142 Birch St
- 109 Birch St Unit 3
- 129 Durnell Ave Unit 1
- 63 Belgrade Ave Unit 103
- 4440 Washington St Unit 3R
- 8 Kittredge St Unit 6
- 29 Orange St Unit 29
- 9 Beryl St Unit 1
- 14 Whitford St Unit 14
- 20 Newburg St Unit 3
- 55 S Fairview St Unit 55
- 110 Metropolitan Ave Unit 2
- 182 Kittredge St Unit 1
- 19-21 Augustus Ave Unit 2
- 22 S Walter St Unit 3
- 15 S Fairview St Unit 3
- 33 Poplar St Unit 1R
- 176 Poplar St Unit 3
- 732 South St Unit 3
- 324 Beech St
