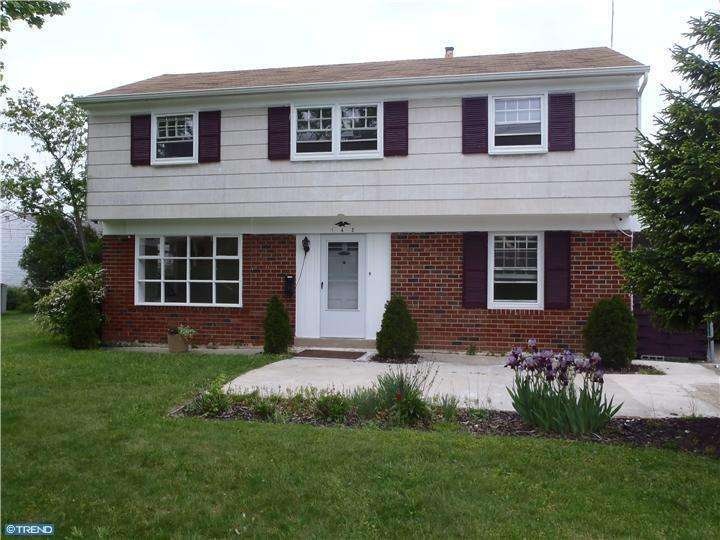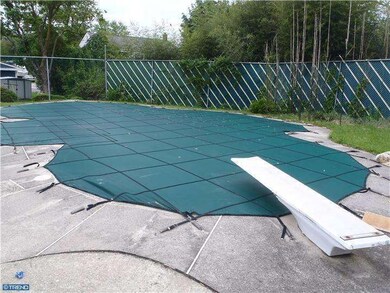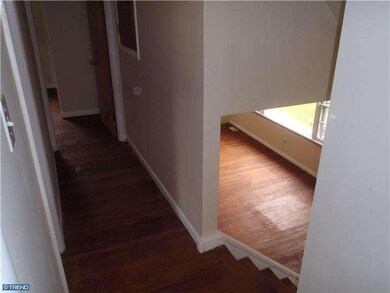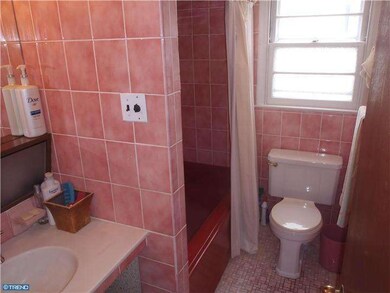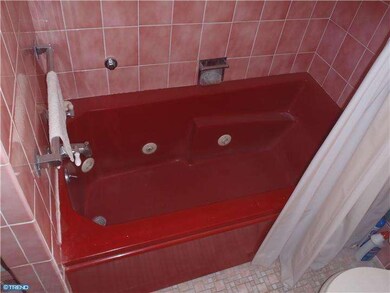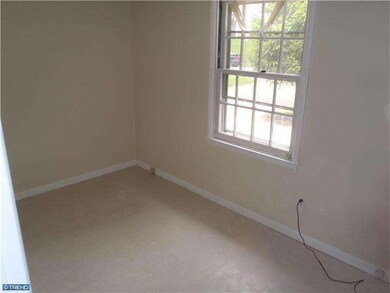
142 Deep Hollow Rd King of Prussia, PA 19406
Estimated Value: $381,000 - $500,000
Highlights
- In Ground Pool
- Colonial Architecture
- Whirlpool Bathtub
- Candlebrook Elementary School Rated A
- Wood Flooring
- Attic
About This Home
As of May 2014Totally renovated inside with beautiful in ground pool, awaiting final touching of total interior remake kitchen granite counter tops and cabinets being installed, and hardwood floors throughout being sanded sown and light lacquer refinished as we speak.New upgrade fixtures in kitchen, and wall oven removed for new stove and hood. Newly tiled floors in kitchen and lower level. Enter into lower level living room, small stairs up to dining room and kitchen. Home in neutrally painted throughout a light cream/beige color and all paneling removed with new drywall in living and dining rooms. Washer, dryer, refrigerator included to entice a good offer. Hard to call partial basement, since nice utility area for storage, and mechanical systems to house. Side wall attic access for additional storage upstairs in bedroom areas. Full hall bath upstairs has jacuzzi tub. Priced to sell just in time to open up the pool for late spring/summer fun.
Last Agent to Sell the Property
Buy & Sell & Save Realty LLC License #RM423762 Listed on: 04/18/2012
Last Buyer's Agent
Buy & Sell & Save Realty LLC License #RM423762 Listed on: 04/18/2012
Home Details
Home Type
- Single Family
Est. Annual Taxes
- $2,942
Year Built
- Built in 1957 | Remodeled in 2012
Lot Details
- 6,400 Sq Ft Lot
- East Facing Home
- Level Lot
- Back, Front, and Side Yard
- Property is in good condition
- Property is zoned R2
Home Design
- Colonial Architecture
- Split Level Home
- Brick Exterior Construction
- Brick Foundation
- Shingle Roof
- Asbestos
Interior Spaces
- 1,505 Sq Ft Home
- Family Room
- Living Room
- Dining Room
- Eat-In Kitchen
- Attic
Flooring
- Wood
- Vinyl
Bedrooms and Bathrooms
- 4 Bedrooms
- En-Suite Primary Bedroom
- Whirlpool Bathtub
Finished Basement
- Partial Basement
- Laundry in Basement
Parking
- 3 Car Direct Access Garage
- 3 Open Parking Spaces
- 3 Attached Carport Spaces
Outdoor Features
- In Ground Pool
- Shed
Schools
- Candlebrook Elementary School
- Upper Merion Middle School
- Upper Merion High School
Utilities
- Heating System Uses Gas
- 100 Amp Service
- Natural Gas Water Heater
Community Details
- No Home Owners Association
Listing and Financial Details
- Tax Lot 050
- Assessor Parcel Number 58-00-05833-004
Ownership History
Purchase Details
Home Financials for this Owner
Home Financials are based on the most recent Mortgage that was taken out on this home.Purchase Details
Home Financials for this Owner
Home Financials are based on the most recent Mortgage that was taken out on this home.Purchase Details
Home Financials for this Owner
Home Financials are based on the most recent Mortgage that was taken out on this home.Similar Homes in King of Prussia, PA
Home Values in the Area
Average Home Value in this Area
Purchase History
| Date | Buyer | Sale Price | Title Company |
|---|---|---|---|
| Lu Tam | $330,000 | None Available | |
| Nguyen Thanhanh T | $180,000 | None Available | |
| Lau Tsai Ti Liang | -- | Lsi East |
Mortgage History
| Date | Status | Borrower | Loan Amount |
|---|---|---|---|
| Open | Lu Tam | $268,750 | |
| Closed | Lu Tam | $264,000 | |
| Previous Owner | Lau Tsai Ti Liang | $134,000 | |
| Previous Owner | Lau Pon Chun | $137,600 | |
| Previous Owner | Lau Po C | $50,000 | |
| Previous Owner | Lau Liang Tsai Ti | $100,000 | |
| Previous Owner | Lau Tsai Ti Liang | $75,000 | |
| Previous Owner | Lau Liang T T | $35,000 |
Property History
| Date | Event | Price | Change | Sq Ft Price |
|---|---|---|---|---|
| 05/06/2014 05/06/14 | Sold | $180,000 | -14.2% | $120 / Sq Ft |
| 03/13/2014 03/13/14 | Pending | -- | -- | -- |
| 02/08/2014 02/08/14 | Price Changed | $209,900 | 0.0% | $139 / Sq Ft |
| 02/08/2014 02/08/14 | For Sale | $209,900 | 0.0% | $139 / Sq Ft |
| 01/10/2014 01/10/14 | Pending | -- | -- | -- |
| 08/21/2013 08/21/13 | Price Changed | $209,900 | -10.6% | $139 / Sq Ft |
| 04/18/2012 04/18/12 | For Sale | $234,900 | -- | $156 / Sq Ft |
Tax History Compared to Growth
Tax History
| Year | Tax Paid | Tax Assessment Tax Assessment Total Assessment is a certain percentage of the fair market value that is determined by local assessors to be the total taxable value of land and additions on the property. | Land | Improvement |
|---|---|---|---|---|
| 2024 | $3,829 | $124,280 | -- | -- |
| 2023 | $3,694 | $124,280 | $0 | $0 |
| 2022 | $3,536 | $124,280 | $0 | $0 |
| 2021 | $3,427 | $124,280 | $0 | $0 |
| 2020 | $3,275 | $124,280 | $0 | $0 |
| 2019 | $3,219 | $124,280 | $0 | $0 |
| 2018 | $3,218 | $124,280 | $0 | $0 |
| 2017 | $3,103 | $124,280 | $0 | $0 |
| 2016 | $3,054 | $124,280 | $0 | $0 |
| 2015 | $2,989 | $126,250 | $52,330 | $73,920 |
| 2014 | $2,989 | $126,250 | $52,330 | $73,920 |
Agents Affiliated with this Home
-
SCOTT HARRITY

Seller's Agent in 2014
SCOTT HARRITY
Buy & Sell & Save Realty LLC
(484) 584-0001
1 in this area
58 Total Sales
Map
Source: Bright MLS
MLS Number: 1003928182
APN: 58-00-05833-004
- 235 Prince Frederick St
- 110 Deep Hollow Rd
- 900 Dogwood Ct
- 250 Tanglewood Ln Unit N4
- 807 Laurens Alley Unit 45
- 128 Pinecrest Ln
- 411 Crossfield Rd
- 237 E Valley Forge Rd
- 107 Mahogany Ln
- 501 W Dekalb Pike
- 149 Cambridge Rd
- 481 Crossfield Rd
- 341 E Dekalb Pike
- 480 Keebler Rd
- 340 Covered Bridge Rd
- 350 W Church Rd
- 605 Bismark Way
- 561 Crossfield Rd
- 302 Rees Dr
- 584 Avon Rd
- 142 Deep Hollow Rd
- 138 Deep Hollow Rd
- 212 Prince Frederick St
- 216 Prince Frederick St
- 215 Pleasant Valley Rd
- 200 Prince Frederick St Unit L2
- 200 Prince Frederick St Unit K2
- 200 Prince Frederick St
- 200 Prince Frederick St Unit M3
- 200 Prince Frederick St Unit F4
- 200 Prince Frederick St Unit P3
- 200 Prince Frederick St Unit M1
- 200 Prince Frederick St Unit C3
- 200 Prince Frederick St Unit R3
- 200 Prince Frederick St Unit Q1
- 200 Prince Frederick St Unit J3
- 200 Prince Frederick St Unit Q3
- 200 Prince Frederick St Unit R2
- 200 Prince Frederick St Unit N1
- 200 Prince Frederick St Unit C1
