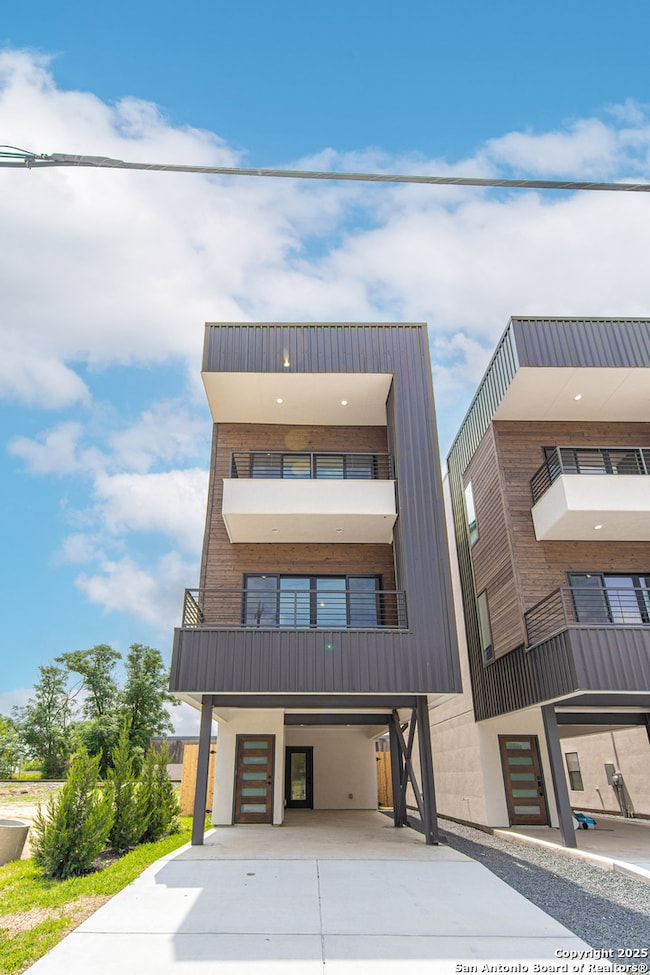
142 E Lachapelle San Antonio, TX 78204
Lone Star NeighborhoodEstimated payment $3,214/month
Highlights
- New Construction
- Eat-In Kitchen
- Ceiling Fan
- Wood Flooring
- Central Heating and Cooling System
About This Home
Sleek, Modern Living Just Minutes from Downtown! Discover refined urban living in this newly built , 3-story modern townhome located just moments from the heart of downtown in highly sought out Lonestar District - Designed with contemporary architecture and premium finishes, this home offers an open-concept layout, and abundant natural light throughout. Kitchen includes a large island and both 2nd and 3rd levels have balconies, with amazing views of downtown San Antonio. Separate mother-in-law suite on first floor has its own entry. With easy access to shops, restaurants, parks, and transit, this townhome blends modern design with unbeatable location. Must see!
Listing Agent
Agustin Devoto
Artex Realty LLC
Home Details
Home Type
- Single Family
Est. Annual Taxes
- $8,007
Year Built
- Built in 2024 | New Construction
Lot Details
- 1,917 Sq Ft Lot
Home Design
- Slab Foundation
- Composition Roof
Interior Spaces
- 1,751 Sq Ft Home
- Property has 3 Levels
- Ceiling Fan
- Prewired Security
- Washer Hookup
Kitchen
- Eat-In Kitchen
- Stove
- Dishwasher
Flooring
- Wood
- Linoleum
- Ceramic Tile
Bedrooms and Bathrooms
- 3 Bedrooms
Schools
- Briscoe Elementary School
- Harris Middle School
- Brackenrdg High School
Utilities
- Central Heating and Cooling System
- Electric Water Heater
- Sewer Holding Tank
Community Details
- Built by Camilo Garcia Constructio
- S Durango/Probandt Subdivision
Listing and Financial Details
- Legal Lot and Block 18 / 3
- Assessor Parcel Number 025820030180
Map
Home Values in the Area
Average Home Value in this Area
Tax History
| Year | Tax Paid | Tax Assessment Tax Assessment Total Assessment is a certain percentage of the fair market value that is determined by local assessors to be the total taxable value of land and additions on the property. | Land | Improvement |
|---|---|---|---|---|
| 2023 | $8,007 | $249,020 | $108,370 | $140,650 |
| 2022 | $4,308 | $159,000 | $85,680 | $73,320 |
| 2021 | $2,489 | $89,090 | $65,040 | $24,050 |
Property History
| Date | Event | Price | Change | Sq Ft Price |
|---|---|---|---|---|
| 05/12/2025 05/12/25 | Price Changed | $455,000 | -2.2% | $260 / Sq Ft |
| 04/28/2025 04/28/25 | For Sale | $465,000 | -15.5% | $266 / Sq Ft |
| 03/13/2024 03/13/24 | Price Changed | $550,000 | -20.9% | $314 / Sq Ft |
| 01/09/2024 01/09/24 | For Sale | $695,500 | -- | $397 / Sq Ft |
Mortgage History
| Date | Status | Loan Amount | Loan Type |
|---|---|---|---|
| Closed | $79,459 | Construction |
Similar Homes in San Antonio, TX
Source: San Antonio Board of REALTORS®
MLS Number: 1861850
APN: 02582-003-0180
- 138 E Lachapelle
- 134 E Lachapelle
- 130 E Lachapelle
- 126 E Lachapelle
- 214 E Lachapelle
- 124 E Fest St
- 131 E Fest St
- 111 Dowdy St
- 108 Dowdy St
- 139 Saint Francis Ave
- 210 Simon
- 2024 S Flores St
- 238 Lone Star Blvd
- 310 Clay St Residence 11
- 425 E Fest St
- 242 Simon
- 212 Clay
- 330 Clay
- 330 Clay Unit 26
- 330 Clay Unit 8






