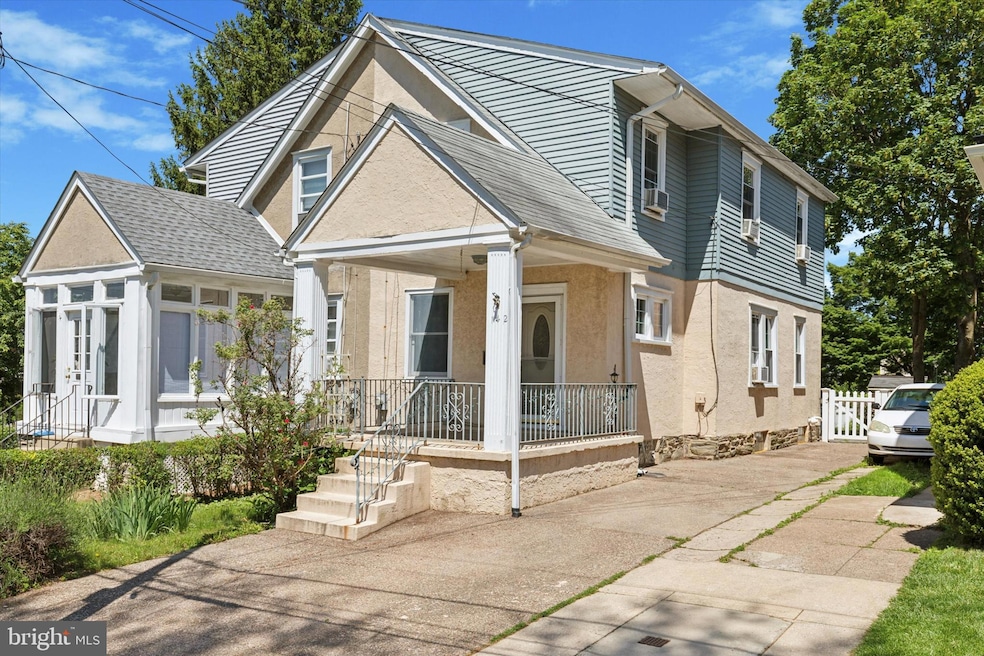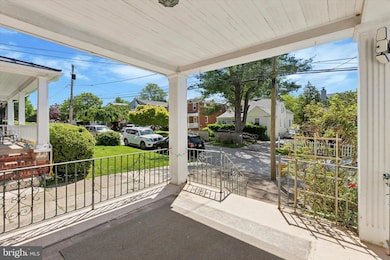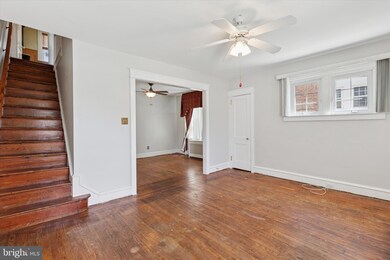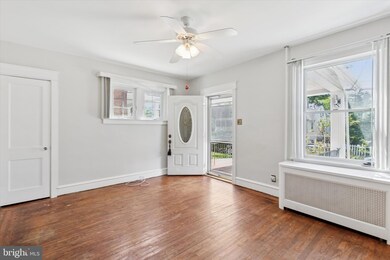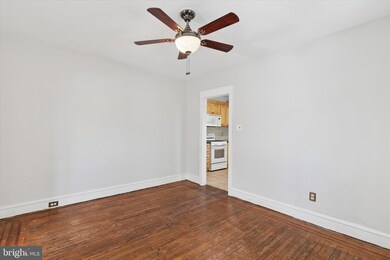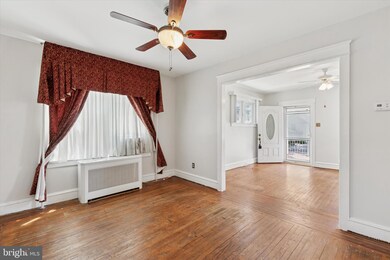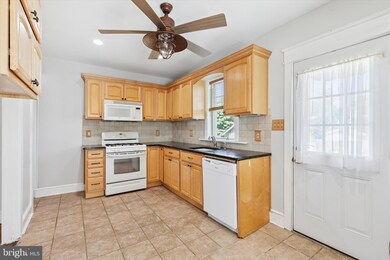
142 Eachus Ave Bryn Mawr, PA 19010
Rosemont NeighborhoodEstimated payment $2,596/month
Highlights
- Very Popular Property
- 2-minute walk to Garrett Hill Station
- Traditional Architecture
- Radnor El School Rated A+
- Traditional Floor Plan
- 4-minute walk to Clem MacRone Memorial Park
About This Home
Welcome to 142 Eachus Avenue — a freshly painted 3-bedroom, 1.5-bathroom twin home located on a quiet, tree-lined street in the heart of Bryn Mawr. Bursting with potential, this home combines classic charm and an amazing location!Step inside from the covered front porch to find sun-filled rooms and original hardwood floors that have been newly uncovered, just waiting to be refinished to their timeless beauty. The main level offers a bright living room, a formal dining area, and an updated kitchen featuring granite countertops and plenty of cabinet space — perfect for everyday living and entertaining. Upstairs, you’ll find three well-sized bedrooms, all with ceiling fans, and a full hall bathroom with a tub/shower combo. The full basement offers plenty of storage space, stairs to the rear yard and a half bathroom.Enjoy outdoor space in the full fenced private, lush backyard — ideal for relaxing, gardening, or gatherings. Located just minutes from public transportation, parks, shops, and top-rated schools, this home is a fantastic opportunity for first-time buyers, investors, or anyone looking to create their dream home in a sought-after Main Line neighborhood.Don’t miss your chance to make this Bryn Mawr gem yours!
Last Listed By
Keller Williams Real Estate - Media License #RS-0025482 Listed on: 06/03/2025

Townhouse Details
Home Type
- Townhome
Est. Annual Taxes
- $5,218
Year Built
- Built in 1920
Lot Details
- 3,049 Sq Ft Lot
- Lot Dimensions are 24.00 x 170.00
- Back Yard
- Property is in good condition
Home Design
- Semi-Detached or Twin Home
- Traditional Architecture
- Pitched Roof
- Shingle Roof
- Concrete Perimeter Foundation
- Stucco
Interior Spaces
- 1,184 Sq Ft Home
- Property has 2 Levels
- Traditional Floor Plan
- Ceiling Fan
- Vinyl Clad Windows
- Living Room
- Dining Room
- Wood Flooring
- Attic
Kitchen
- Eat-In Kitchen
- Electric Oven or Range
- Stove
- Built-In Microwave
- Dishwasher
- Upgraded Countertops
Bedrooms and Bathrooms
- 3 Bedrooms
- En-Suite Primary Bedroom
- Bathtub with Shower
Laundry
- Dryer
- Washer
Unfinished Basement
- Basement Fills Entire Space Under The House
- Walk-Up Access
- Laundry in Basement
Parking
- 2 Parking Spaces
- 2 Driveway Spaces
- Shared Driveway
- On-Street Parking
Outdoor Features
- Patio
- Exterior Lighting
- Porch
Schools
- Radnor Elementary And Middle School
- Radnor High School
Utilities
- Window Unit Cooling System
- Hot Water Heating System
- 100 Amp Service
- Electric Water Heater
- Municipal Trash
Community Details
- No Home Owners Association
Listing and Financial Details
- Tax Lot 056-000
- Assessor Parcel Number 36-07-04468-00
Map
Home Values in the Area
Average Home Value in this Area
Tax History
| Year | Tax Paid | Tax Assessment Tax Assessment Total Assessment is a certain percentage of the fair market value that is determined by local assessors to be the total taxable value of land and additions on the property. | Land | Improvement |
|---|---|---|---|---|
| 2024 | $4,903 | $242,490 | $81,410 | $161,080 |
| 2023 | $4,708 | $242,490 | $81,410 | $161,080 |
| 2022 | $4,657 | $242,490 | $81,410 | $161,080 |
| 2021 | $7,480 | $242,490 | $81,410 | $161,080 |
| 2020 | $3,798 | $109,170 | $60,130 | $49,040 |
| 2019 | $3,691 | $109,170 | $60,130 | $49,040 |
| 2018 | $3,618 | $109,170 | $0 | $0 |
| 2017 | $3,542 | $109,170 | $0 | $0 |
| 2016 | $599 | $109,170 | $0 | $0 |
| 2015 | $599 | $109,170 | $0 | $0 |
| 2014 | $599 | $109,170 | $0 | $0 |
Property History
| Date | Event | Price | Change | Sq Ft Price |
|---|---|---|---|---|
| 06/03/2025 06/03/25 | For Sale | $385,000 | -- | $325 / Sq Ft |
Purchase History
| Date | Type | Sale Price | Title Company |
|---|---|---|---|
| Deed | $267,000 | None Available | |
| Deed | $210,000 | -- | |
| Trustee Deed | $105,000 | Commonwealth Land Title Ins |
Mortgage History
| Date | Status | Loan Amount | Loan Type |
|---|---|---|---|
| Open | $119,500 | New Conventional | |
| Previous Owner | $127,000 | New Conventional | |
| Previous Owner | $168,000 | New Conventional | |
| Previous Owner | $80,000 | No Value Available |
Similar Homes in Bryn Mawr, PA
Source: Bright MLS
MLS Number: PADE2091994
APN: 36-07-04468-00
- 166 Meredith Ave
- 120 Garrett Ave
- 106 Debaran Ln
- 43 Lowrys Ln
- 19 Hawthorne Ln
- 1030 E Lancaster Ave Unit 723
- 1030 E Lancaster Ave Unit 227
- 1030 E Lancaster Ave Unit 330
- 1030 E Lancaster Ave Unit 207
- 1030 E Lancaster Ave Unit 117
- 104 Lowrys Ln
- 950 Conestoga Rd
- 1430 County Line Rd
- 138 Montrose Ave Unit 35
- 237 Trianon Ln
- 747 Conestoga Rd
- 302 Gramont Ln
- 7 Lockwood Ln
- 8 Lockwood Ln
- 4 Lockwood Ln
