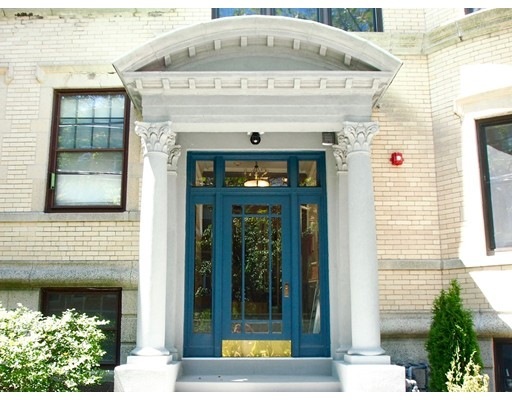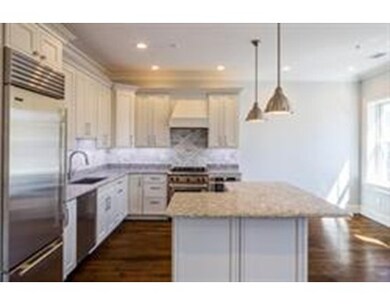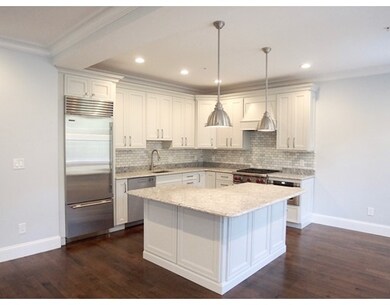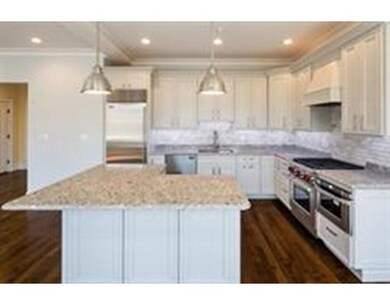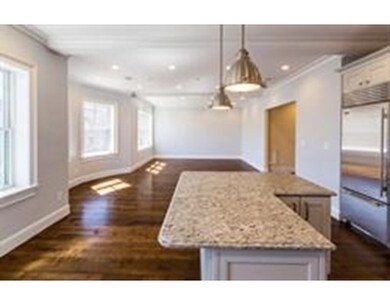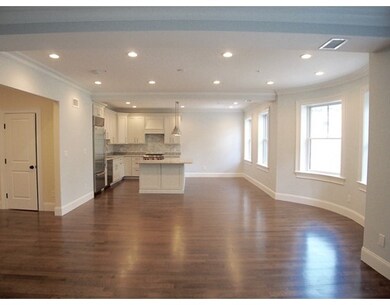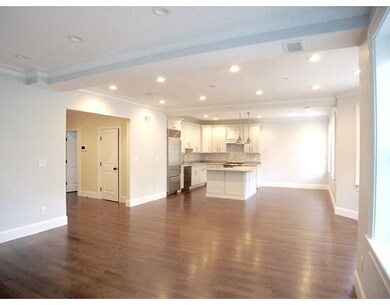
142 Fuller St Unit 3 Brookline, MA 02446
Coolidge Corner NeighborhoodAbout This Home
As of June 2021Location, Location, Location! Tucked away on a quiet side street in Brookline's vibrant Coolidge Corner, 142 Fuller Street offers the perfect blend of traditional charm and modern amenities. Property features include spacious, sun-drenched living space ideal for hosting social gatherings, three ample-sized bedrooms, two of them with private full baths, ornate interior woodworking, gleaming hardwood floors, mosaic-style marble tiling, high efficiency utility systems, and a state-of-the-art kitchen complete with Sub-Zero and Wolf appliances. The master suite boasts a gracious living area that glows with natural daylight, roomy walk-in closet, and private full bath with enclosed-glass shower. Rental parking available in area. Move right into one of the town's most desirable neighborhoods!
Last Agent to Sell the Property
The Gold-Jacobson Team
William Raveis R. E. & Home Services Listed on: 07/26/2016
Last Buyer's Agent
Wenny And Karen
Phoenix Real Estate Partners, LLC
Property Details
Home Type
Condominium
Est. Annual Taxes
$14,640
Year Built
1910
Lot Details
0
Listing Details
- Unit Level: 3
- Unit Placement: Upper
- Property Type: Condominium/Co-Op
- Other Agent: 1.00
- Lead Paint: Unknown
- Special Features: None
- Property Sub Type: Condos
- Year Built: 1910
Interior Features
- Appliances: Range, Dishwasher, Disposal, Microwave, Refrigerator, Freezer, Washer, Dryer, Vent Hood
- Has Basement: No
- Primary Bathroom: Yes
- Number of Rooms: 9
- Amenities: Public Transportation, Shopping, Tennis Court, Park, Walk/Jog Trails, Medical Facility, Laundromat, Bike Path, Highway Access, House of Worship, Private School, Public School, T-Station, University
- Electric: 110 Volts, 220 Volts
- Energy: Insulated Windows, Prog. Thermostat
- Flooring: Wood
- Insulation: Full, Mixed, Spray Foam
- Interior Amenities: Cable Available, Intercom
- No Living Levels: 1
Exterior Features
- Construction: Frame, Brick, Stone/Concrete
- Exterior: Brick, Stone, Fiber Cement Siding
Garage/Parking
- Parking Spaces: 0
Utilities
- Cooling: Central Air
- Heating: Hydro Air
- Cooling Zones: 1
- Heat Zones: 1
- Hot Water: Natural Gas
- Utility Connections: for Gas Range, for Gas Oven, Washer Hookup
- Sewer: City/Town Sewer
- Water: City/Town Water
Condo/Co-op/Association
- Association Fee Includes: Water, Sewer, Master Insurance, Exterior Maintenance, Snow Removal
- Association Security: Intercom
- Management: Owner Association
- Pets Allowed: Yes
- No Units: 4
- Unit Building: 3
Fee Information
- Fee Interval: Monthly
Schools
- Elementary School: Devotion
- High School: Brookline High
Lot Info
- Assessor Parcel Number: B:065 L:0012 S:0000
- Zoning: M20
Ownership History
Purchase Details
Home Financials for this Owner
Home Financials are based on the most recent Mortgage that was taken out on this home.Purchase Details
Home Financials for this Owner
Home Financials are based on the most recent Mortgage that was taken out on this home.Similar Homes in the area
Home Values in the Area
Average Home Value in this Area
Purchase History
| Date | Type | Sale Price | Title Company |
|---|---|---|---|
| Not Resolvable | $1,500,000 | None Available | |
| Not Resolvable | $1,200,000 | -- |
Mortgage History
| Date | Status | Loan Amount | Loan Type |
|---|---|---|---|
| Open | $1,050,000 | Purchase Money Mortgage | |
| Closed | $1,050,000 | Purchase Money Mortgage | |
| Previous Owner | $500,000 | Commercial |
Property History
| Date | Event | Price | Change | Sq Ft Price |
|---|---|---|---|---|
| 06/11/2021 06/11/21 | Sold | $1,500,000 | +0.3% | $769 / Sq Ft |
| 04/09/2021 04/09/21 | Pending | -- | -- | -- |
| 04/01/2021 04/01/21 | For Sale | $1,495,000 | +24.6% | $767 / Sq Ft |
| 10/03/2016 10/03/16 | Sold | $1,200,000 | -3.6% | $615 / Sq Ft |
| 08/24/2016 08/24/16 | Pending | -- | -- | -- |
| 07/26/2016 07/26/16 | For Sale | $1,245,000 | -- | $638 / Sq Ft |
Tax History Compared to Growth
Tax History
| Year | Tax Paid | Tax Assessment Tax Assessment Total Assessment is a certain percentage of the fair market value that is determined by local assessors to be the total taxable value of land and additions on the property. | Land | Improvement |
|---|---|---|---|---|
| 2025 | $14,640 | $1,483,300 | $0 | $1,483,300 |
| 2024 | $14,208 | $1,454,200 | $0 | $1,454,200 |
| 2023 | $13,975 | $1,401,700 | $0 | $1,401,700 |
| 2022 | $14,004 | $1,374,300 | $0 | $1,374,300 |
| 2021 | $13,335 | $1,360,700 | $0 | $1,360,700 |
| 2020 | $12,732 | $1,347,300 | $0 | $1,347,300 |
| 2019 | $12,023 | $1,283,100 | $0 | $1,283,100 |
| 2018 | $11,136 | $1,177,200 | $0 | $1,177,200 |
Agents Affiliated with this Home
-
Summer Yang

Seller's Agent in 2021
Summer Yang
Phoenix Real Estate Partners, LLC
(617) 992-8310
2 in this area
24 Total Sales
-
Jessica Cohen

Buyer's Agent in 2021
Jessica Cohen
Gibson Sothebys International Realty
(617) 575-9537
7 in this area
66 Total Sales
-
T
Seller's Agent in 2016
The Gold-Jacobson Team
William Raveis R. E. & Home Services
-
W
Buyer's Agent in 2016
Wenny And Karen
Phoenix Real Estate Partners, LLC
Map
Source: MLS Property Information Network (MLS PIN)
MLS Number: 72043895
APN: 065-12-03
- 94 Naples Rd Unit 6
- 116 Thorndike St
- 116 Thorndike St Unit 2
- 51 Naples Rd
- 95 Beals St Unit 2
- 77 Thorndike St Unit 1
- 77 Thorndike St Unit 2
- 202 Fuller St Unit 6
- 202 Fuller St Unit 2
- 11 Abbottsford Rd
- 514 Harvard St Unit 2D
- 514 Harvard St Unit B1
- 514 Harvard St Unit B2
- 30 Massachusetts 30 Unit 3
- 60 Babcock St Unit 64
- 42 Coolidge St Unit 42
- 183 Babcock St Unit 1
- 149 Babcock St Unit 149
- 107 Centre St Unit A
- 12 Williams St
