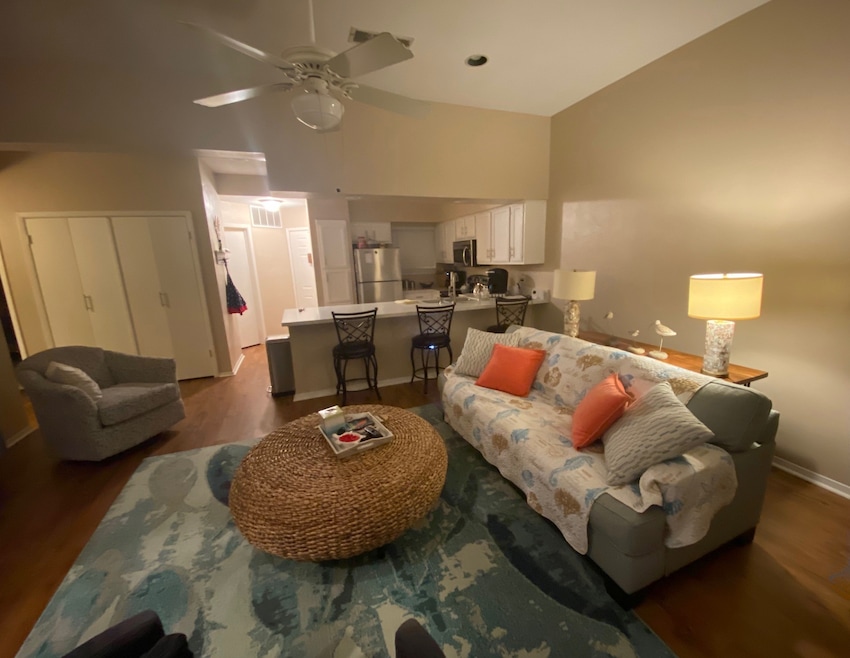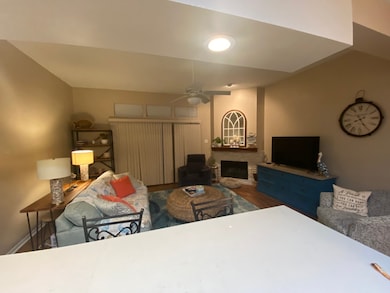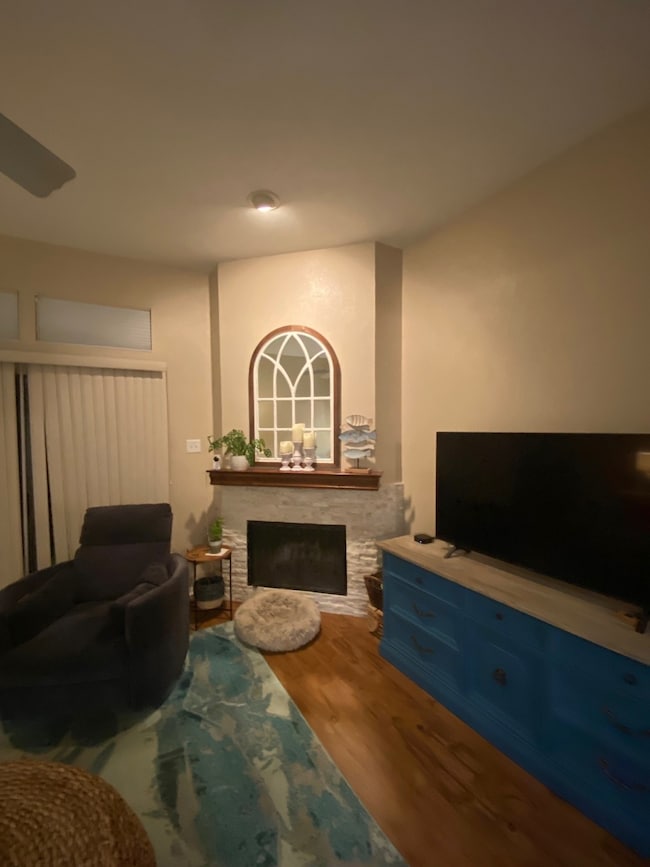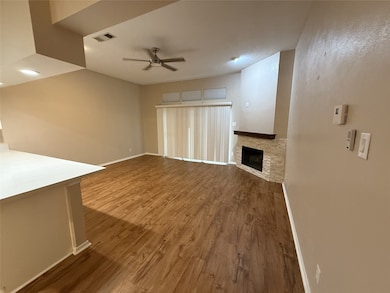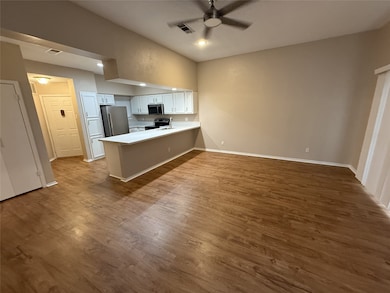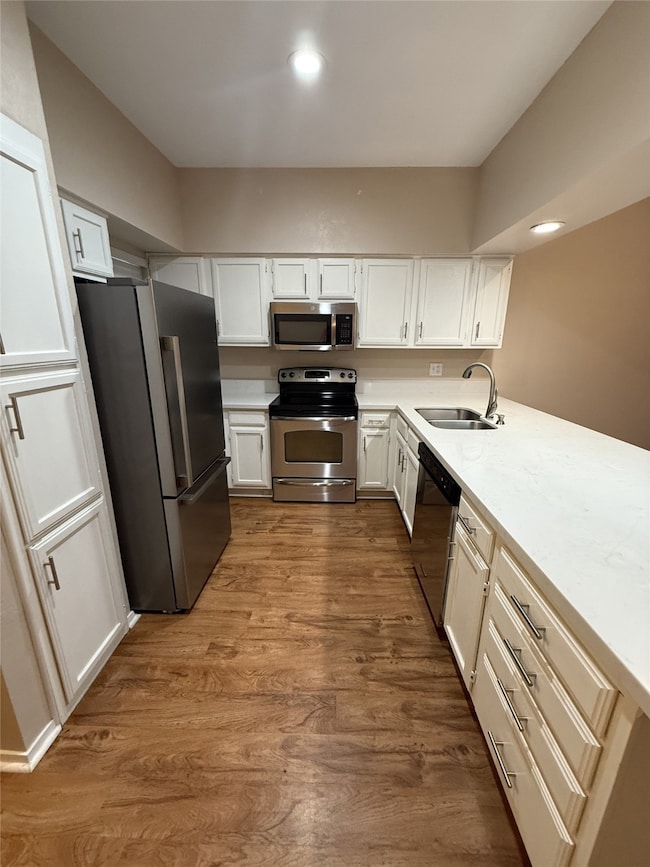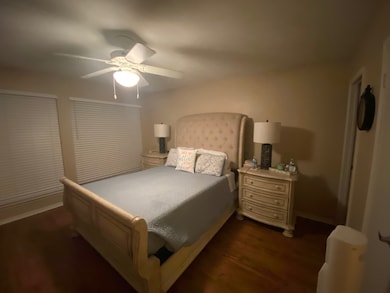142 Henry m Chandler Dr Rockwall, TX 75032
Highlights
- Vaulted Ceiling
- Traditional Architecture
- Central Heating and Cooling System
- Dorothy Smith Pullen Elementary School Rated A
- 1-Story Property
About This Home
ONE STORY END UNIT IN BEAUTIFUL SKYGLASS SUBDIVISION WITH GOOD LAKEVIEW! Lovely 1st floor 2 bedroom, 2 bath condo with raised ceiling and cozy fireplace in living area. Fireplace surround recently updated with stacked stone. Updated kitchen with quartz countertops, updated paint and hardware, new fridge and lots of great storage. Primary and secondary baths have also been updated with new vanities, hardware, and mirrors. Nice unit zoned to great RISD schools! Will not last long!
Listing Agent
My Castle Realty Brokerage Phone: 713-683-0054 License #0508227 Listed on: 07/22/2025
Townhouse Details
Home Type
- Townhome
Est. Annual Taxes
- $3,505
Year Built
- Built in 1983
HOA Fees
- $308 Monthly HOA Fees
Parking
- Assigned Parking
Home Design
- Traditional Architecture
- Brick Exterior Construction
- Slab Foundation
Interior Spaces
- 1,020 Sq Ft Home
- 1-Story Property
- Vaulted Ceiling
- Laminate Flooring
Kitchen
- Electric Cooktop
- Microwave
- Dishwasher
- Disposal
Bedrooms and Bathrooms
- 2 Bedrooms
- 2 Full Bathrooms
Schools
- Dorothy Smith Pullen Elementary School
- Heath High School
Additional Features
- 3,267 Sq Ft Lot
- Central Heating and Cooling System
Listing and Financial Details
- Residential Lease
- Property Available on 7/22/25
- Tenant pays for all utilities
- Assessor Parcel Number 000000022752
- Tax Block M
Community Details
Overview
- Association fees include ground maintenance
- Spyglass HOA
- Spyglass Hill #2 Subdivision
Pet Policy
- 1 Pet Allowed
Map
Source: North Texas Real Estate Information Systems (NTREIS)
MLS Number: 21008098
APN: 22752
- 240 Henry m Chandler Dr
- 154 Henry m Chandler Dr
- 172 Henry m Chandler Dr
- 206 Gretel Place
- 299 Harborview Dr
- 2412 Versailles Dr
- 2413 Versailles Dr
- 310 Harborview Dr
- 202 Rainbow Cir
- 5915 Volunteer Place
- 16 Lakeway Dr
- 109 Sceptre Dr
- 104 Cambridge Ct
- 2515 Cambridge Dr
- 302 Columbia Dr
- 326 Columbia Dr
- 316 Columbia Dr
- 222 Sovereign Ct
- 438 Yacht Club Dr Unit F
- 454 Yacht Club Dr Unit A & B
- 151 Henry m Chandler Dr
- 254 Henry m Chandler Dr
- 206 Gretel Place
- 438 Yacht Club Dr Unit D
- 281 Victory Ln
- 509 Mariner Dr
- 1242 Signal Ridge Place
- 2036 Signal Ridge Place
- 2024 Signal Ridge Place
- 3123 Bourbon Street Cir
- 1920 Signal Ridge Place
- 3007 Oak Dr
- 2917 Newport Dr
- 2189 Portofino Dr
- 2400 Summer Lee Dr
- 115 Mulberry Ln
- 206 Windmill Ridge Dr
- 2500 Summer Lee Dr
- 2600 Lakefront Trail
- 107 Oakridge Dr
