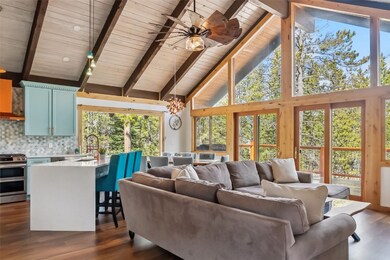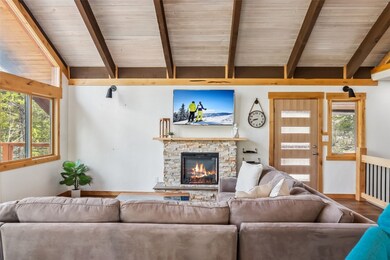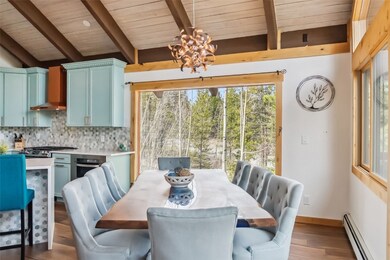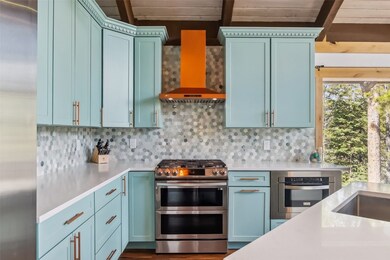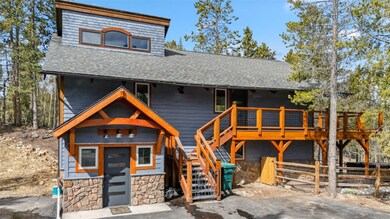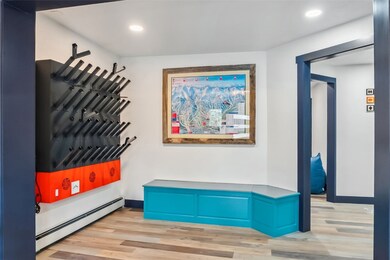
142 High Point Dr Breckenridge, CO 80424
Estimated payment $11,499/month
Highlights
- Views of Ski Resort
- Home Theater
- Recreation Room
- Wine Cellar
- Open Floorplan
- Vaulted Ceiling
About This Home
This beautifully reimagined 3-bedroom plus loft, 3.5-bathroom home sits on a private half-acre lot just minutes from downtown Breckenridge. Fully renovated from top to bottom with a $475,000 investment, every space showcases updated finishes, modern touches, and thoughtful upgrades throughout.The open-concept main level is light and welcoming, with vaulted ceilings, large windows, and a gas fireplace. The kitchen and dining areas flow seamlessly for easy entertaining, while the upstairs loft offers flexible space for overflow sleeping, an office, reading nook, or play area.Downstairs, a full bar, theater room, and guest suite with bunk beds create an ideal setup for hosting friends and family. A spacious mudroom and entryway—added during the remodel—provide plenty of storage and function for mountain living.Step outside to enjoy the new hot tub and gas firepit, surrounded by trees for privacy and tranquility. The main-level primary suite includes a spa-like bathroom and a private deck—your personal retreat in the mountains.Two exterior sheds offer extra space for storing gear, toys, and lawn equipment.Whether you're seeking a full-time residence, second home, or investment property, this turnkey mountain retreat delivers an exceptional combination of comfort, quality, and location.
Home Details
Home Type
- Single Family
Est. Annual Taxes
- $5,050
Year Built
- Built in 1973
Lot Details
- 0.52 Acre Lot
- Dirt Road
- West Facing Home
- Corner Lot
- Many Trees
Property Views
- Ski Resort
- Woods
- Mountain
Home Design
- Split Level Home
- Wood Frame Construction
- Shingle Roof
- Architectural Shingle Roof
Interior Spaces
- 2,717 Sq Ft Home
- 3-Story Property
- Open Floorplan
- Wet Bar
- Furnished
- Built-In Features
- Bar Fridge
- Vaulted Ceiling
- Ceiling Fan
- Gas Fireplace
- Wine Cellar
- Family Room
- Home Theater
- Recreation Room
- Loft
- Laundry closet
- Finished Basement
Kitchen
- Eat-In Kitchen
- Gas Cooktop
- <<microwave>>
- Dishwasher
- Wine Cooler
- Kitchen Island
Flooring
- Carpet
- Tile
- Luxury Vinyl Tile
Bedrooms and Bathrooms
- 3 Bedrooms
Outdoor Features
- Shed
Schools
- Breckenridge Elementary School
- Summit Middle School
- Summit High School
Utilities
- Radiant Heating System
- Private Water Source
- Well
- High Speed Internet
- Cable TV Available
Listing and Financial Details
- Exclusions: Do Not Know,None
- Assessor Parcel Number 2800224
Community Details
Overview
- No Home Owners Association
- Breckenridge Heights Sub Subdivision
Amenities
- Private Restrooms
Map
Home Values in the Area
Average Home Value in this Area
Tax History
| Year | Tax Paid | Tax Assessment Tax Assessment Total Assessment is a certain percentage of the fair market value that is determined by local assessors to be the total taxable value of land and additions on the property. | Land | Improvement |
|---|---|---|---|---|
| 2024 | $5,139 | $108,145 | -- | -- |
| 2023 | $5,139 | $104,460 | $0 | $0 |
| 2022 | $2,474 | $47,072 | $0 | $0 |
| 2021 | $2,520 | $48,427 | $0 | $0 |
| 2020 | $2,564 | $48,876 | $0 | $0 |
| 2019 | $2,528 | $48,876 | $0 | $0 |
| 2018 | $1,860 | $34,836 | $0 | $0 |
| 2017 | $1,701 | $34,836 | $0 | $0 |
| 2016 | $1,655 | $33,381 | $0 | $0 |
| 2015 | $1,602 | $33,381 | $0 | $0 |
| 2014 | $1,913 | $39,342 | $0 | $0 |
| 2013 | -- | $39,342 | $0 | $0 |
Property History
| Date | Event | Price | Change | Sq Ft Price |
|---|---|---|---|---|
| 06/16/2025 06/16/25 | Pending | -- | -- | -- |
| 05/09/2025 05/09/25 | For Sale | $2,000,000 | +27.0% | $736 / Sq Ft |
| 01/21/2022 01/21/22 | Sold | $1,575,000 | 0.0% | $711 / Sq Ft |
| 12/22/2021 12/22/21 | Pending | -- | -- | -- |
| 12/01/2021 12/01/21 | For Sale | $1,575,000 | -- | $711 / Sq Ft |
Purchase History
| Date | Type | Sale Price | Title Company |
|---|---|---|---|
| Personal Reps Deed | $1,575,000 | None Listed On Document | |
| Quit Claim Deed | -- | None Available | |
| Quit Claim Deed | -- | None Available |
Mortgage History
| Date | Status | Loan Amount | Loan Type |
|---|---|---|---|
| Open | $1,200,000 | New Conventional | |
| Closed | $1,200,000 | Construction | |
| Previous Owner | $325,000 | New Conventional | |
| Previous Owner | $271,000 | New Conventional |
Similar Homes in Breckenridge, CO
Source: Summit MLS
MLS Number: S1057817
APN: 2800224
- 119 Royal Tiger Rd
- 128 Royal Tiger Rd
- 97 Stallion Loop Unit 23
- 103 S Pine St
- 30 Bridle Alley Unit 51
- 106 N Gold Flake Terrace
- 12 Bridle Alley Unit 46
- 28 Bridle Alley Unit 52
- 104 N Gold Flake Terrace
- 46 Bridle Alley Unit 58
- 32 Bridle Alley Unit 50
- 103 Stallion Loop Unit 24
- 125 Stallion Loop Unit 30
- 48 Bridle Alley Unit 57
- 115 Stallion Loop Unit 27
- 100 N Gold Flake Terrace Unit A
- 50 Bridle Alley Unit 56
- 66 Stallion Loop Unit 15
- 113 Stallion Loop Unit 26
- 132 Stallion Loop Unit 31

