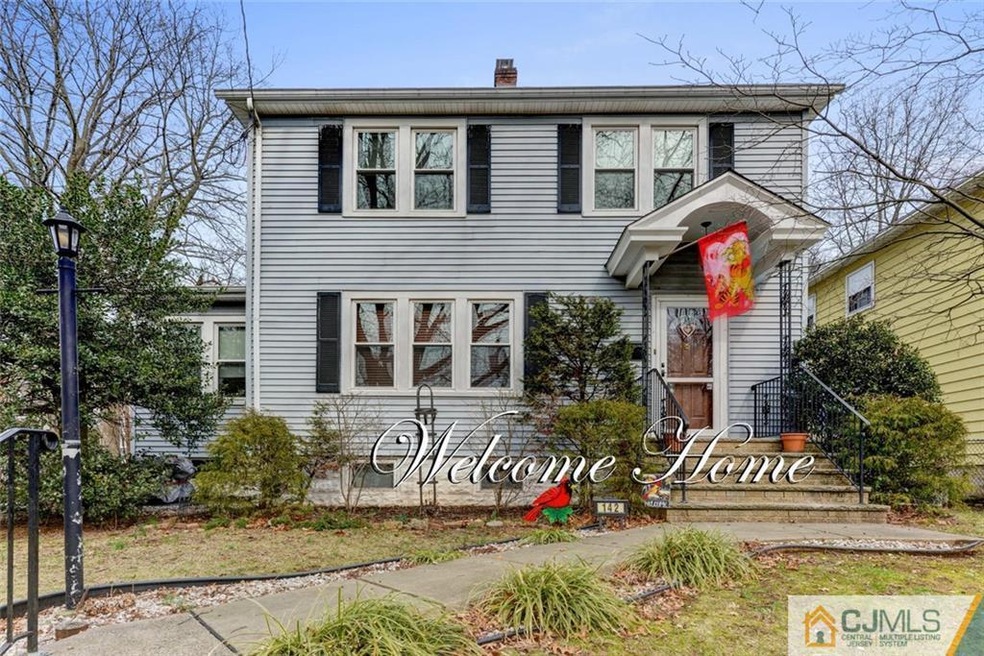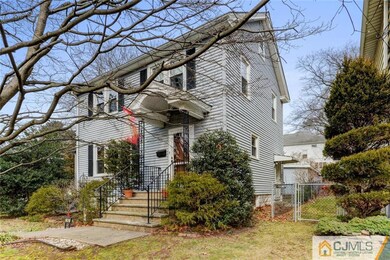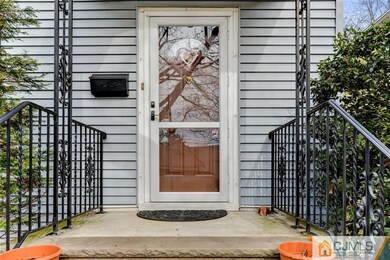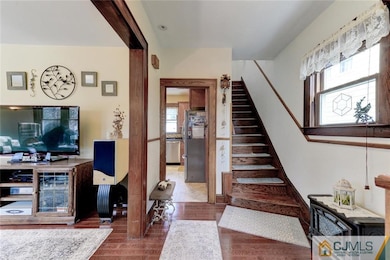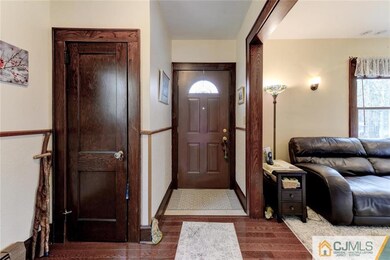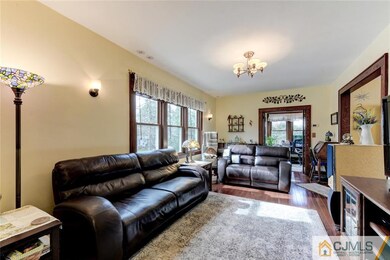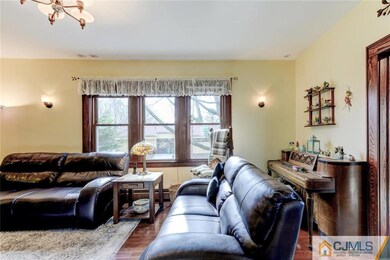
$615,000
- 4 Beds
- 2.5 Baths
- 1,865 Sq Ft
- 4 Bodnarik Rd
- Edison, NJ
This lovely colonial features four bedrooms, two and a half baths, ready for your personal touches to make it truly your own.The inviting layout includes ample living space, perfect for both relaxation and entertainment. Located in a prime area, this home offers convenient access to trains, buses, the Turnpike,Parkway and Route 287, making commuting a breeze. Come see this lovely home and
Eileen Freihon COLDWELL BANKER REALTY
