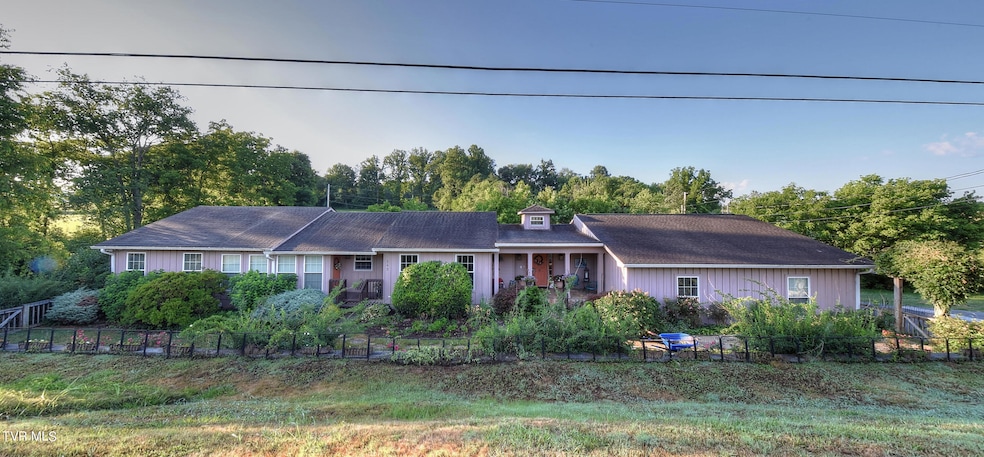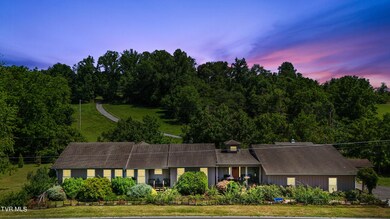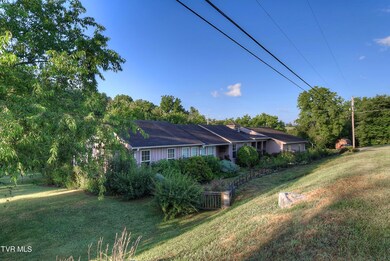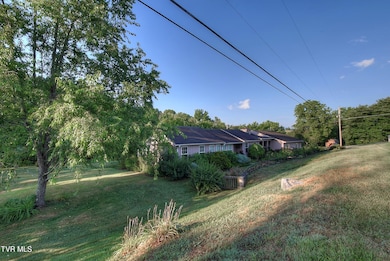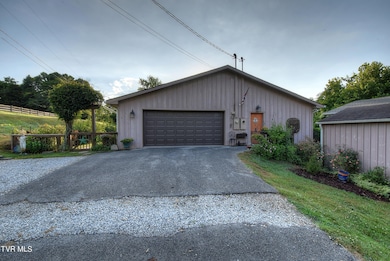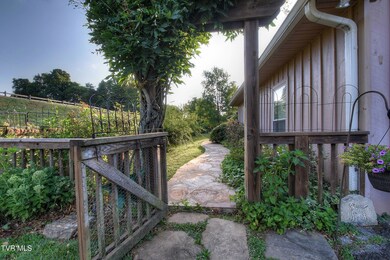
142 Jim Range Rd Jonesborough, TN 37659
Highlights
- Guest House
- Creek or Stream View
- Heated Sun or Florida Room
- In Ground Pool
- Wood Flooring
- Granite Countertops
About This Home
As of October 2024If you have been searching for your own personal oasis with mature landscaping, mature fruit trees, a flowing creek, an alluring in-ground swimming pool, and a stunning home to live in then look no further! This home is nothing short of a picturesque dream! As you walk through the front gate you are greeted with beautiful flowers, and sprawling vines that encompass their perfectly planned designated spaces. But, even though the outdoors of this home is its own summer wonderland it only gets better as you walk through the front door and are greeted by a glorious foyer with stone flooring, wood ceilings, and a gorgeous black chandelier that is sure to impress guests. From there you travel into a spacious living room with fireplace and a formal dining area. As you continue through the home you are met by a fabulous kitchen with a pantry that has pulled out cabinetry with built in spice racks, as well as granite counter-tops that perfectly compliment the rest of the accents within the home. This kitchen also has its own designated eat in area for those intimate nights with the family. There is a beautiful sun-room to let the outside feel in, that flows into the primary suite having his and hers closets, a double step-in shower, and laundry in the primary. Each bedroom has access to the glorious outdoors, with the primary suite having a private covered balcony leading to the grounds and pool. Not only does this home have a crystal-clear pool in the backyard, but it also has a beautiful guest house being used as the third bedroom with a full bath and kitchenette that can be used for teenagers, an office, or as an in-law suite. The possibilities are endless! Additionally, this home has all of the benefits of downtown Jonesborough being just a short drive away. Schedule your private viewing today!
Information is taken from tax records and as such is deemed reliable but is not guaranteed, and as such must be verified by the buyer and/or the buyers agent
Last Agent to Sell the Property
REMAX CHECKMATE, INC. REALTORS License #261824 Listed on: 07/03/2024

Last Buyer's Agent
REMAX CHECKMATE, INC. REALTORS License #261824 Listed on: 07/03/2024

Home Details
Home Type
- Single Family
Est. Annual Taxes
- $1,506
Year Built
- Built in 1942 | Remodeled
Lot Details
- 1 Acre Lot
- Lot Dimensions are 116'x364'x214'x243'
- Back Yard Fenced
- Landscaped
- Level Lot
- Garden
- Property is in good condition
- Property is zoned R1
Parking
- 2 Car Garage
- Garage Door Opener
- Gravel Driveway
Home Design
- Block Foundation
- Shingle Roof
- Wood Siding
Interior Spaces
- 2,506 Sq Ft Home
- 1-Story Property
- Built-In Features
- Ceiling Fan
- Double Pane Windows
- Mud Room
- Entrance Foyer
- Living Room with Fireplace
- Combination Kitchen and Dining Room
- Heated Sun or Florida Room
- Utility Room
- Creek or Stream Views
Kitchen
- Eat-In Kitchen
- Built-In Electric Oven
- Cooktop
- Granite Countertops
- Utility Sink
Flooring
- Wood
- Stone
- Ceramic Tile
Bedrooms and Bathrooms
- 3 Bedrooms
- Walk-In Closet
- In-Law or Guest Suite
Laundry
- Dryer
- Washer
Outdoor Features
- In Ground Pool
- Balcony
- Covered patio or porch
- Shed
- Breezeway
Schools
- Jonesborough Elementary And Middle School
- David Crockett High School
Utilities
- Cooling Available
- Heat Pump System
- Septic Tank
Additional Features
- Handicap Modified
- Guest House
Community Details
- No Home Owners Association
- FHA/VA Approved Complex
Listing and Financial Details
- Assessor Parcel Number 068 116.00
Ownership History
Purchase Details
Home Financials for this Owner
Home Financials are based on the most recent Mortgage that was taken out on this home.Purchase Details
Purchase Details
Purchase Details
Home Financials for this Owner
Home Financials are based on the most recent Mortgage that was taken out on this home.Purchase Details
Similar Homes in Jonesborough, TN
Home Values in the Area
Average Home Value in this Area
Purchase History
| Date | Type | Sale Price | Title Company |
|---|---|---|---|
| Warranty Deed | $645,000 | Classic Title | |
| Quit Claim Deed | -- | Classic Title | |
| Interfamily Deed Transfer | -- | None Available | |
| Warranty Deed | $110,000 | -- | |
| Deed | $93,000 | -- |
Mortgage History
| Date | Status | Loan Amount | Loan Type |
|---|---|---|---|
| Previous Owner | $43,000 | New Conventional | |
| Previous Owner | $30,500 | New Conventional | |
| Previous Owner | $100,000 | Commercial | |
| Previous Owner | $362,100 | No Value Available | |
| Previous Owner | $60,000 | No Value Available | |
| Previous Owner | $45,440 | No Value Available |
Property History
| Date | Event | Price | Change | Sq Ft Price |
|---|---|---|---|---|
| 10/03/2024 10/03/24 | Sold | $645,000 | -0.6% | $257 / Sq Ft |
| 08/10/2024 08/10/24 | Pending | -- | -- | -- |
| 07/03/2024 07/03/24 | For Sale | $649,000 | -- | $259 / Sq Ft |
Tax History Compared to Growth
Tax History
| Year | Tax Paid | Tax Assessment Tax Assessment Total Assessment is a certain percentage of the fair market value that is determined by local assessors to be the total taxable value of land and additions on the property. | Land | Improvement |
|---|---|---|---|---|
| 2024 | $1,506 | $88,075 | $8,500 | $79,575 |
| 2023 | $854 | $39,700 | $0 | $0 |
| 2022 | $854 | $39,700 | $6,500 | $33,200 |
| 2021 | $854 | $39,700 | $6,500 | $33,200 |
| 2020 | $854 | $39,700 | $6,500 | $33,200 |
| 2019 | $798 | $39,700 | $6,500 | $33,200 |
| 2018 | $798 | $33,550 | $5,000 | $28,550 |
| 2017 | $798 | $33,550 | $5,000 | $28,550 |
| 2016 | $798 | $33,550 | $5,000 | $28,550 |
| 2015 | $664 | $33,550 | $5,000 | $28,550 |
| 2014 | $602 | $30,400 | $5,000 | $25,400 |
Agents Affiliated with this Home
-
KIMBERLY LEONARD
K
Seller's Agent in 2024
KIMBERLY LEONARD
RE/MAX
(423) 946-3166
173 Total Sales
Map
Source: Tennessee/Virginia Regional MLS
MLS Number: 9968117
APN: 068-116.00
- 293 Bennett Rd
- 115 Mountain Ridges Dr
- 153 Brethren Church Dr
- Tbd Summit Dr
- 1213 American Way
- 183 Frank Hilbert Rd
- 303 Emma Grace Dr
- 221 Mulberry Bend
- 677 Summit Dr
- 5.03 Ac Old Embreeville Rd
- 644 Summit Dr
- 122 Chimney Top Ln
- 6 Teague Ct
- 1921 Glen Echo Rd
- 149 Mcintyre Rd
- 0 Sunny Slopes Dr
- 2204 Nantucket Dr
- 106 Meadowview Dr
- 1723 Highway 81 S
- 145 Sycamore Cir
