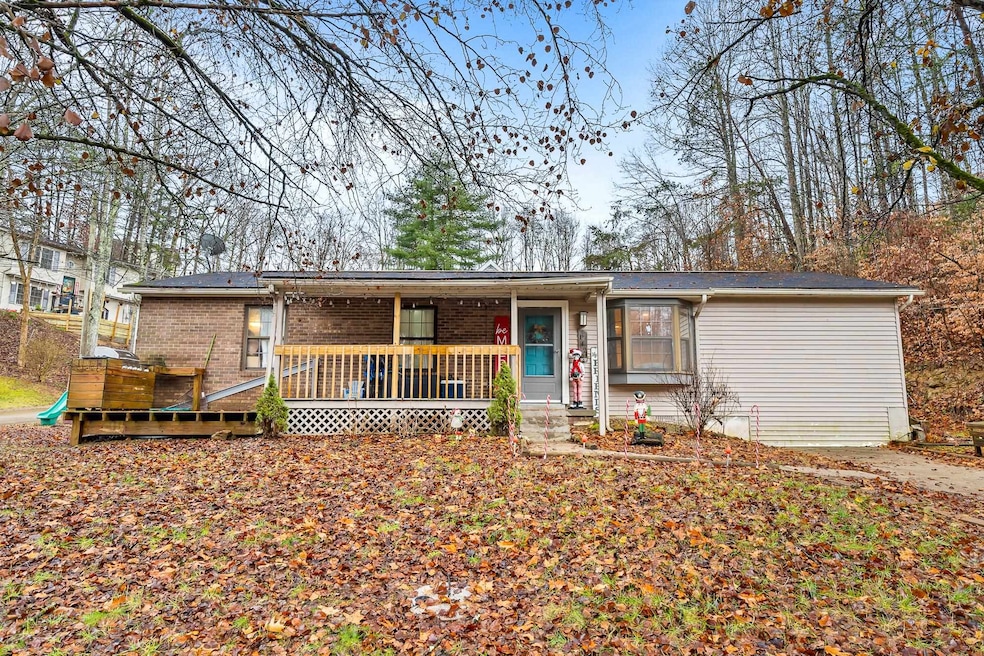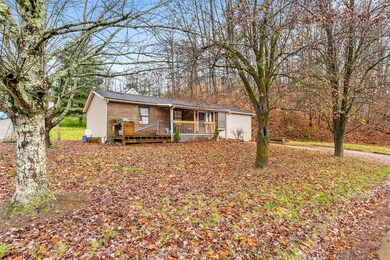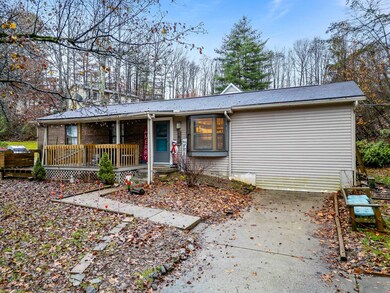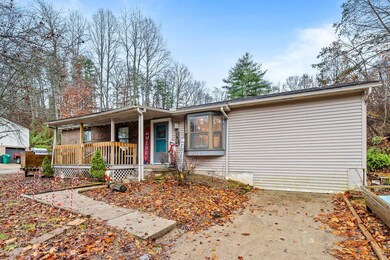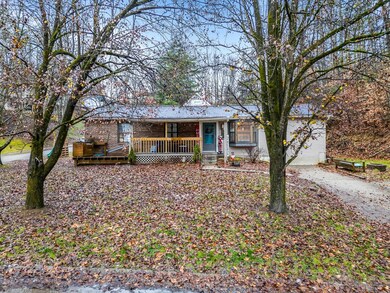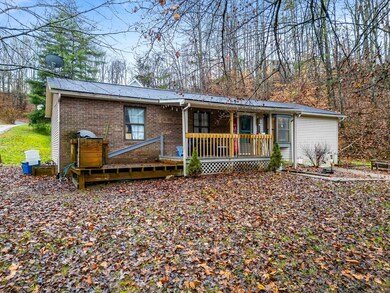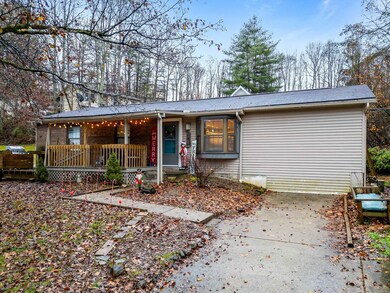
142 Kingswood Estates Culloden, WV 25510
Highlights
- Deck
- Brick or Stone Mason
- Level Lot
- Ranch Style House
- Central Heating and Cooling System
- Wall to Wall Carpet
About This Home
As of March 2025Charming ranch-style home on a desirable corner lot. This cut and cozy house offers off-street parking and a spacious primary suite. Perfect for comfortable living with easy access and a welcoming feel.
Last Buyer's Agent
MEMBER NON
XYZ
Home Details
Home Type
- Single Family
Est. Annual Taxes
- $700
Year Built
- Built in 1985
Lot Details
- 8,712 Sq Ft Lot
- Level Lot
HOA Fees
- $17 Monthly HOA Fees
Parking
- Parking Pad
Home Design
- 1,350 Sq Ft Home
- Ranch Style House
- Brick or Stone Mason
- Shingle Roof
- Vinyl Construction Material
Kitchen
- Oven or Range
- <<microwave>>
- Dishwasher
Flooring
- Wall to Wall Carpet
- Laminate
- Vinyl
Bedrooms and Bathrooms
- 3 Bedrooms
- 2 Full Bathrooms
Outdoor Features
- Deck
Schools
- Hurricane Town Elementary School
- Hurricane Middle School
- Hurricane High School
Utilities
- Central Heating and Cooling System
- Electric Water Heater
Listing and Financial Details
- Assessor Parcel Number 40-04-240A-0035-0000
Ownership History
Purchase Details
Home Financials for this Owner
Home Financials are based on the most recent Mortgage that was taken out on this home.Purchase Details
Home Financials for this Owner
Home Financials are based on the most recent Mortgage that was taken out on this home.Purchase Details
Home Financials for this Owner
Home Financials are based on the most recent Mortgage that was taken out on this home.Similar Home in Culloden, WV
Home Values in the Area
Average Home Value in this Area
Purchase History
| Date | Type | Sale Price | Title Company |
|---|---|---|---|
| Deed | $182,000 | None Listed On Document | |
| Deed | $182,000 | None Listed On Document | |
| Deed | $114,500 | None Available | |
| Warranty Deed | $72,000 | None Available |
Mortgage History
| Date | Status | Loan Amount | Loan Type |
|---|---|---|---|
| Open | $172,900 | New Conventional | |
| Closed | $172,900 | New Conventional | |
| Previous Owner | $112,425 | FHA | |
| Previous Owner | $74,035 | New Conventional | |
| Previous Owner | $87,500 | Credit Line Revolving | |
| Previous Owner | $23,514 | Credit Line Revolving | |
| Previous Owner | $95,000 | No Value Available | |
| Previous Owner | $22,641 | Credit Line Revolving |
Property History
| Date | Event | Price | Change | Sq Ft Price |
|---|---|---|---|---|
| 03/31/2025 03/31/25 | Sold | $182,000 | -1.6% | $135 / Sq Ft |
| 02/22/2025 02/22/25 | Pending | -- | -- | -- |
| 01/28/2025 01/28/25 | Price Changed | $184,900 | -2.6% | $137 / Sq Ft |
| 12/16/2024 12/16/24 | For Sale | $189,900 | -- | $141 / Sq Ft |
Tax History Compared to Growth
Tax History
| Year | Tax Paid | Tax Assessment Tax Assessment Total Assessment is a certain percentage of the fair market value that is determined by local assessors to be the total taxable value of land and additions on the property. | Land | Improvement |
|---|---|---|---|---|
| 2024 | $700 | $62,100 | $11,340 | $50,760 |
| 2023 | $700 | $60,360 | $11,160 | $49,200 |
| 2022 | $707 | $58,680 | $10,980 | $47,700 |
| 2021 | $624 | $51,540 | $8,340 | $43,200 |
| 2020 | $618 | $51,060 | $8,340 | $42,720 |
| 2019 | $597 | $48,600 | $8,340 | $40,260 |
| 2018 | $640 | $51,960 | $13,260 | $38,700 |
| 2017 | $638 | $51,420 | $13,260 | $38,160 |
| 2016 | $447 | $55,860 | $15,360 | $40,500 |
| 2015 | $336 | $55,920 | $23,100 | $32,820 |
| 2014 | $336 | $46,740 | $14,640 | $32,100 |
Agents Affiliated with this Home
-
JAMIE SPRIGLE

Seller's Agent in 2025
JAMIE SPRIGLE
Old Colony of Teays Valley
(304) 552-6588
291 Total Sales
-
M
Buyer's Agent in 2025
MEMBER NON
XYZ
Map
Source: Huntington Board of REALTORS®
MLS Number: 180243
APN: 04-240A-00350000
- 433 Kingswood Dr
- 101 Thompson Rd
- 119 Joy Ln
- 2225 Chestnut St
- 1055 Saint Ives Dr
- 0 Kellys Dr
- 103 Elite Heights
- 0 Benedict Rd
- 60 Ada Ct
- 2440 Benedict Rd Unit 40A
- 525 Diamond Dr
- 2436 Benedict Rd
- 7892 Highway 60
- 53 Chestnut Oak Dr
- 2744 5th St
- 448 Oakwood Rd
- 175 Benedict Rd
- 417 High School Ave
- 29 John St
- 305 Dudding Ave
