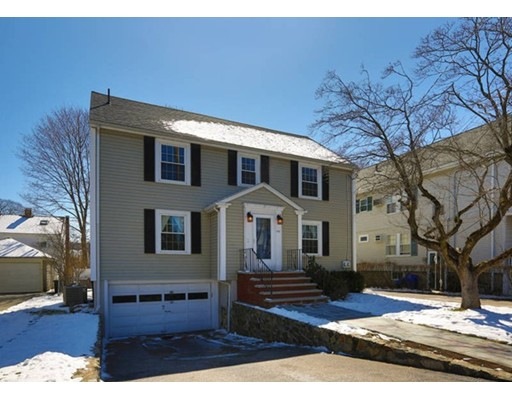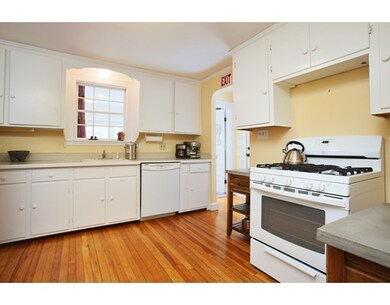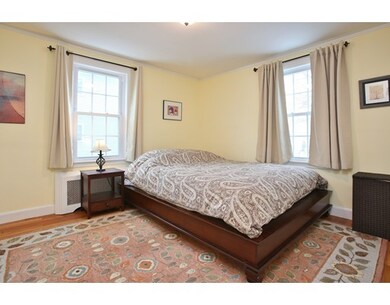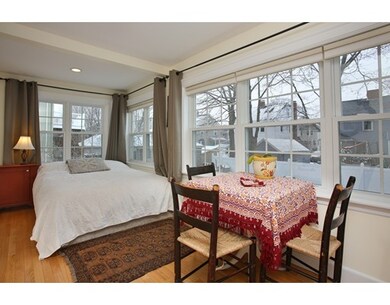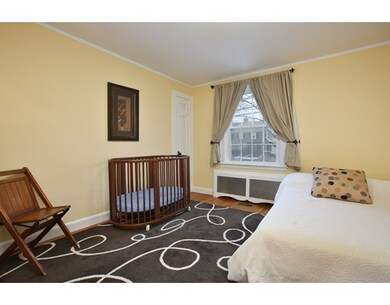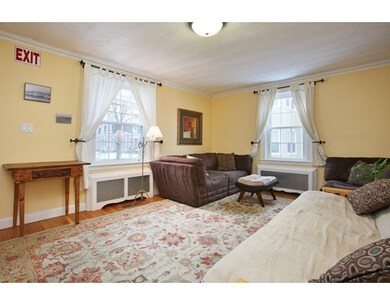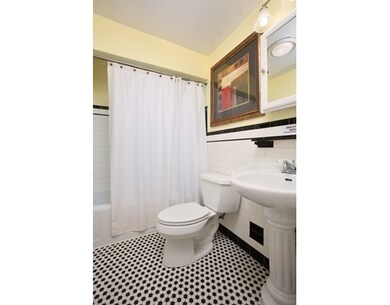
142 Lake St Unit 1 Arlington, MA 02474
East Arlington NeighborhoodAbout This Home
As of January 2020Spacious 2 bed 1 bath condo with 2-car parking, located in East Arlington! Central air, updated roof, windows and natural gas heating system! Hardwood floors throughout, vinyl siding, Nest thermostat, basement and outside storage and large level fenced backyard. Convenient to Rt. 2, Mass Ave, Spy Pond, Bike Path, Parks, Alewife T, Bus and downtown! Open houses Saturday & Sunday 12:00-1:30.
Property Details
Home Type
Condominium
Est. Annual Taxes
$4,903
Year Built
1939
Lot Details
0
Listing Details
- Unit Level: 1
- Property Type: Condominium/Co-Op
- CC Type: Condo
- Style: Garden
- Other Agent: 2.00
- Lead Paint: Unknown
- Year Round: Yes
- Year Built Description: Actual
- Special Features: None
- Property Sub Type: Condos
- Year Built: 1939
Interior Features
- Has Basement: Yes
- Number of Rooms: 5
- Amenities: Public Transportation, Shopping, Park, Walk/Jog Trails, Medical Facility, Bike Path, Highway Access, Public School, T-Station
- Electric: Circuit Breakers
- Energy: Insulated Windows, Storm Windows, Prog. Thermostat
- Flooring: Tile, Hardwood
- Insulation: Full
- Interior Amenities: Cable Available
- Bedroom 2: First Floor, 12X11
- Bathroom #1: First Floor, 8X6
- Kitchen: First Floor, 11X11
- Laundry Room: Basement
- Living Room: First Floor, 17X12
- Master Bedroom: First Floor, 11X11
- Master Bedroom Description: Closet, Flooring - Hardwood
- No Bedrooms: 2
- Full Bathrooms: 1
- Oth1 Room Name: Mud Room
- Oth1 Dimen: 8X4
- Oth1 Dscrp: Flooring - Hardwood
- Oth1 Level: First Floor
- Oth2 Room Name: Sun Room
- Oth2 Dimen: 17X7
- Oth2 Dscrp: Flooring - Hardwood, Recessed Lighting
- Oth2 Level: First Floor
- No Living Levels: 1
- Main Lo: NB3534
- Main So: K95001
Exterior Features
- Construction: Frame
- Exterior: Vinyl
- Exterior Unit Features: Fenced Yard, Gutters
Garage/Parking
- Parking: Off-Street, Deeded, Paved Driveway
- Parking Spaces: 2
Utilities
- Cooling Zones: 1
- Heat Zones: 1
- Hot Water: Natural Gas, Tank
- Utility Connections: for Gas Range, Washer Hookup
- Sewer: City/Town Sewer
- Water: City/Town Water
Condo/Co-op/Association
- Condominium Name: 142 Lake Street Condominium
- Association Fee Includes: Water, Sewer, Master Insurance, Landscaping, Snow Removal
- Management: Owner Association
- Pets Allowed: Yes
- No Units: 2
- Unit Building: 1
Fee Information
- Fee Interval: Monthly
Schools
- Elementary School: Hardy
- Middle School: Ottoson
- High School: Arlington High
Lot Info
- Zoning: Res
- Acre: 0.13
- Lot Size: 5450.00
Ownership History
Purchase Details
Home Financials for this Owner
Home Financials are based on the most recent Mortgage that was taken out on this home.Purchase Details
Home Financials for this Owner
Home Financials are based on the most recent Mortgage that was taken out on this home.Purchase Details
Purchase Details
Home Financials for this Owner
Home Financials are based on the most recent Mortgage that was taken out on this home.Similar Homes in Arlington, MA
Home Values in the Area
Average Home Value in this Area
Purchase History
| Date | Type | Sale Price | Title Company |
|---|---|---|---|
| Condominium Deed | $492,500 | None Available | |
| Not Resolvable | $469,000 | -- | |
| Deed | $243,000 | -- | |
| Deed | $187,500 | -- |
Mortgage History
| Date | Status | Loan Amount | Loan Type |
|---|---|---|---|
| Open | $394,000 | New Conventional | |
| Previous Owner | $375,200 | New Conventional | |
| Previous Owner | $150,000 | Purchase Money Mortgage |
Property History
| Date | Event | Price | Change | Sq Ft Price |
|---|---|---|---|---|
| 01/30/2020 01/30/20 | Sold | $492,500 | -1.5% | $512 / Sq Ft |
| 12/06/2019 12/06/19 | Pending | -- | -- | -- |
| 11/14/2019 11/14/19 | Price Changed | $499,900 | -3.9% | $520 / Sq Ft |
| 11/07/2019 11/07/19 | For Sale | $520,000 | +10.9% | $541 / Sq Ft |
| 06/09/2017 06/09/17 | Sold | $469,000 | +4.2% | $488 / Sq Ft |
| 04/04/2017 04/04/17 | Pending | -- | -- | -- |
| 03/29/2017 03/29/17 | For Sale | $449,900 | -- | $468 / Sq Ft |
Tax History Compared to Growth
Tax History
| Year | Tax Paid | Tax Assessment Tax Assessment Total Assessment is a certain percentage of the fair market value that is determined by local assessors to be the total taxable value of land and additions on the property. | Land | Improvement |
|---|---|---|---|---|
| 2025 | $4,903 | $455,200 | $0 | $455,200 |
| 2024 | $4,689 | $442,800 | $0 | $442,800 |
| 2023 | $4,786 | $426,900 | $0 | $426,900 |
| 2022 | $4,742 | $415,200 | $0 | $415,200 |
| 2021 | $4,390 | $387,100 | $0 | $387,100 |
| 2020 | $4,220 | $381,600 | $0 | $381,600 |
| 2019 | $4,411 | $391,700 | $0 | $391,700 |
| 2018 | $3,402 | $280,500 | $0 | $280,500 |
| 2017 | $3,219 | $256,300 | $0 | $256,300 |
| 2016 | $3,281 | $256,300 | $0 | $256,300 |
| 2015 | $3,214 | $237,200 | $0 | $237,200 |
Agents Affiliated with this Home
-
Audra Stevens

Seller's Agent in 2020
Audra Stevens
Escalate Real Estate
(781) 277-1785
41 Total Sales
-
Bill Aibel

Buyer's Agent in 2020
Bill Aibel
Coldwell Banker Realty - Cambridge
(617) 840-6351
2 in this area
82 Total Sales
-
Brian Belliveau

Seller's Agent in 2017
Brian Belliveau
Compass
(781) 789-9275
1 in this area
50 Total Sales
-
David Lenoir

Buyer's Agent in 2017
David Lenoir
Coldwell Banker Realty - Cambridge
(781) 856-4350
6 in this area
66 Total Sales
Map
Source: MLS Property Information Network (MLS PIN)
MLS Number: 72137347
APN: ARLI-000016A-000002-000101
- 54-54A Mary St Unit 1
- 74 Princeton Rd
- 30 Hamilton Rd Unit 304
- 86 Chandler St Unit 86
- 34 Hamilton Rd Unit 302
- 18 Belknap St Unit 4
- 18 Belknap St Unit 2
- 18 Belknap St Unit 3
- 5 Belknap St Unit 1
- 5 Belknap St Unit 2
- 5 Belknap St Unit 4
- 14 Lake St
- 325 Lake St
- 219 Mass Ave
- 128 Thorndike St Unit 2
- 36 Stearns Rd
- 5 Pond Terrace
- 9 Venner Rd
- 51 Loomis St Unit 51
- 314 Channing Rd
