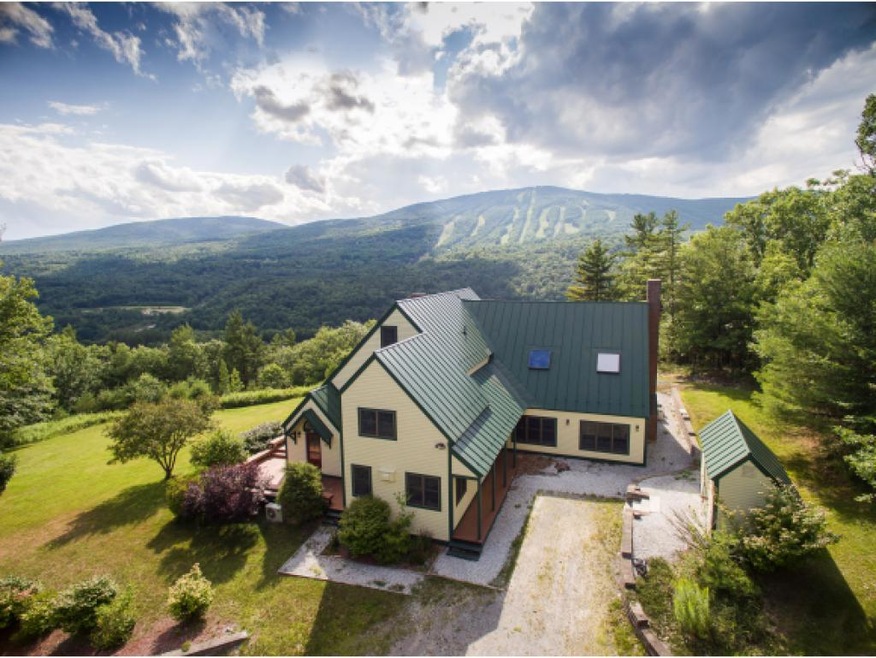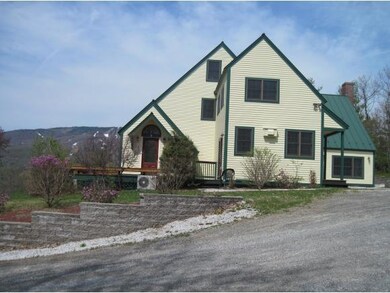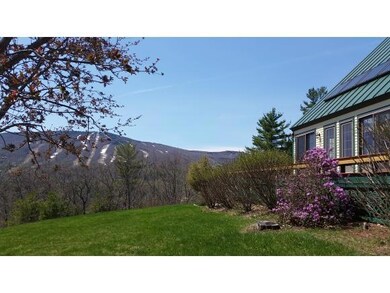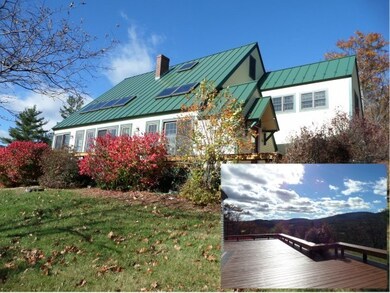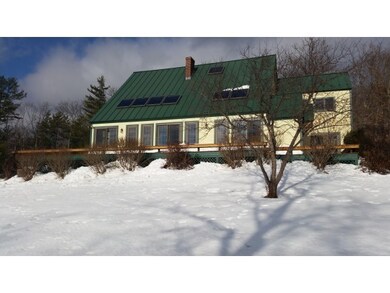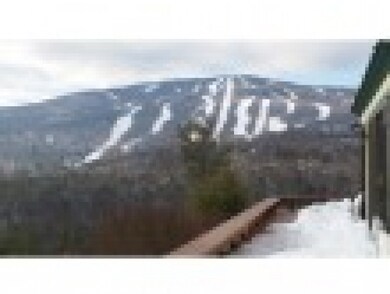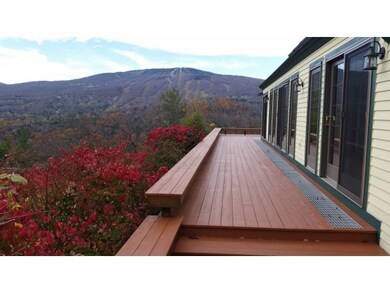
142 N Ridge Rd Ludlow, VT 05149
Highlights
- Ski Accessible
- Mountain View
- Multiple Fireplaces
- 5.8 Acre Lot
- Deck
- Wooded Lot
About This Home
As of December 2018Spectacular breathtaking views of Okemo Mountain and the Valley - only minutes to town and Okemo Mountain. This authentic "Timberpeg" house, situated on 5.8 acres at the end of a cul-de-sac, provides complete privacy. Large family room with full bath and fireplace added in 2007 and recently updated kitchen with open floor plan of dining and living room and another fireplace. This 5 bedroom , 5 1/2 bath home boasts a guest suite consisting of 2 bedrooms, kitchen, full bath and separate entrance. Huge wrap around deck provides panoramic views. With 2 full laundry rooms and a generator that can power the entire house - must see this gorgeous home. Views from this bright and airy home with walls of windows bring the outdoors in.
Last Agent to Sell the Property
TPW Real Estate License #081.0120895 Listed on: 10/27/2014
Home Details
Home Type
- Single Family
Est. Annual Taxes
- $23,126
Year Built
- 1984
Lot Details
- 5.8 Acre Lot
- Cul-De-Sac
- Lot Sloped Up
- Wooded Lot
Property Views
- Mountain Views
- Countryside Views
Home Design
- Concrete Foundation
- Wood Frame Construction
- Metal Roof
- Clap Board Siding
Interior Spaces
- 5,112 Sq Ft Home
- 3-Story Property
- Vaulted Ceiling
- Ceiling Fan
- Skylights
- Multiple Fireplaces
- Blinds
- Combination Kitchen and Dining Room
- Crawl Space
Kitchen
- Double Oven
- Gas Cooktop
- Range Hood
- Microwave
- Disposal
Flooring
- Wood
- Carpet
Bedrooms and Bathrooms
- 5 Bedrooms
- Walk-In Closet
- Soaking Tub
Laundry
- Laundry on main level
- Dryer
- Washer
Home Security
- Home Security System
- Storm Windows
- Fire and Smoke Detector
Parking
- Stone Driveway
- Gravel Driveway
Outdoor Features
- Deck
- Shed
Additional Homes
- Accessory Dwelling Unit (ADU)
Utilities
- Baseboard Heating
- Heating System Uses Gas
- 100 Amp Service
- Power Generator
- Drilled Well
- Liquid Propane Gas Water Heater
- Septic Tank
Community Details
- Ski Accessible
Ownership History
Purchase Details
Home Financials for this Owner
Home Financials are based on the most recent Mortgage that was taken out on this home.Purchase Details
Purchase Details
Home Financials for this Owner
Home Financials are based on the most recent Mortgage that was taken out on this home.Similar Home in Ludlow, VT
Home Values in the Area
Average Home Value in this Area
Purchase History
| Date | Type | Sale Price | Title Company |
|---|---|---|---|
| Deed | -- | -- | |
| Distress Sale | -- | -- | |
| Deed | $745,000 | -- |
Mortgage History
| Date | Status | Loan Amount | Loan Type |
|---|---|---|---|
| Closed | $0 | No Value Available |
Property History
| Date | Event | Price | Change | Sq Ft Price |
|---|---|---|---|---|
| 12/21/2018 12/21/18 | Sold | $810,000 | -4.7% | $158 / Sq Ft |
| 12/01/2018 12/01/18 | Pending | -- | -- | -- |
| 08/27/2018 08/27/18 | For Sale | $850,000 | +14.1% | $166 / Sq Ft |
| 12/04/2015 12/04/15 | Sold | $745,000 | -19.9% | $146 / Sq Ft |
| 10/26/2015 10/26/15 | Pending | -- | -- | -- |
| 10/27/2014 10/27/14 | For Sale | $930,000 | -- | $182 / Sq Ft |
Tax History Compared to Growth
Tax History
| Year | Tax Paid | Tax Assessment Tax Assessment Total Assessment is a certain percentage of the fair market value that is determined by local assessors to be the total taxable value of land and additions on the property. | Land | Improvement |
|---|---|---|---|---|
| 2024 | $23,126 | $1,098,100 | $253,200 | $844,900 |
| 2023 | $17,241 | $1,082,800 | $253,200 | $829,600 |
| 2022 | $19,804 | $1,082,800 | $253,200 | $829,600 |
| 2021 | $18,618 | $993,800 | $253,200 | $740,600 |
| 2020 | $16,720 | $834,100 | $264,000 | $570,100 |
| 2019 | $16,377 | $834,100 | $264,000 | $570,100 |
| 2018 | $16,238 | $834,100 | $264,000 | $570,100 |
| 2016 | $14,687 | $821,900 | $264,000 | $557,900 |
Agents Affiliated with this Home
-
Teresa DiNapoli

Seller's Agent in 2018
Teresa DiNapoli
Four Seasons Sotheby's Int'l Realty
(802) 236-3375
45 in this area
116 Total Sales
-
Gail

Buyer's Agent in 2018
Gail
Engel & Völkers Okemo
19 in this area
110 Total Sales
-
Karen Wilson

Seller's Agent in 2015
Karen Wilson
TPW Real Estate
(203) 550-7430
5 in this area
20 Total Sales
-
Alison Cummings

Buyer's Agent in 2015
Alison Cummings
Cummings & Co
(802) 236-7564
3 in this area
111 Total Sales
Map
Source: PrimeMLS
MLS Number: 4391015
APN: 363-112-10537
- 610/612 QII Jackson Gore Adams House Unit 610/612 QII
- 610/612 QIII Jackson Gore Adams House Unit 610/612 QIII
- 610/612 QI Jackson Gore Adams House Unit 610/612 QI
- 5 Whispering Pines Rd
- 15 Gill Terrace
- 14 Gill Terrace
- 0 Gill Terrace Unit 5014671
- 19 Prospect St
- 29-31 High St
- 0 Prospect St Unit 5028799
- 32 High St
- 12 Commonwealth Ave
- 7 Commonwealth Ave
- 30 Pond St Unit 11
- 85 Main St Unit 101
- 23-25 Depot
- 83 Main St
- 108 Main St
- 104 Main St
- 9 Deeplawn Ct
