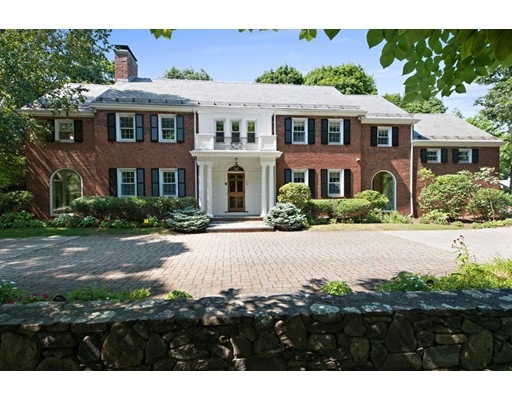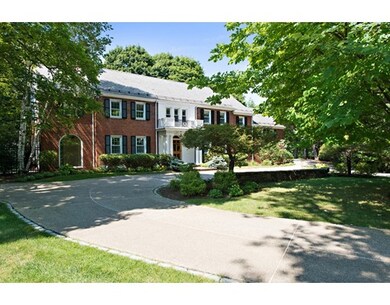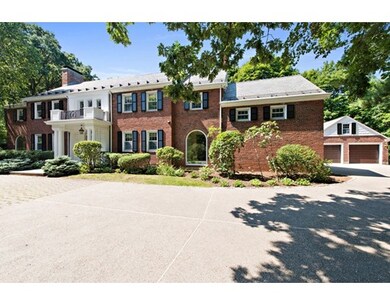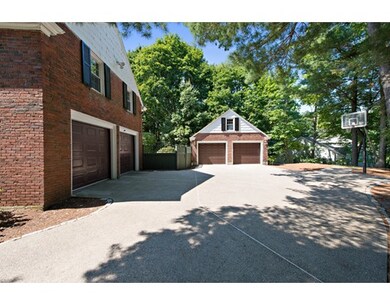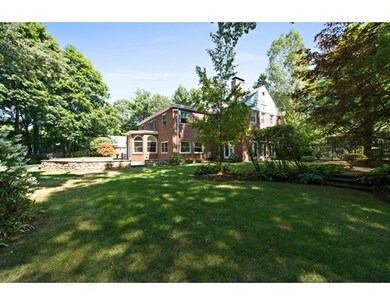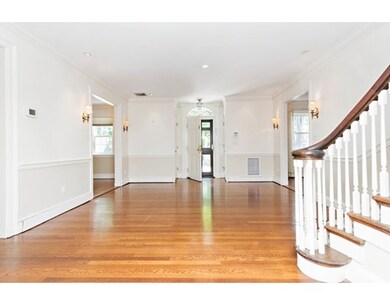
142 Neshobe Rd Waban, MA 02468
Waban NeighborhoodAbout This Home
As of March 2017Recently updated to reflect current lifestyles, this stately and well-maintained Georgian Colonial is surrounded by park-like beauty on expansive .93±-acre grounds including landscaping by the award-winning MacDowell Company. Every room of this timeless and inviting 6-bedroom brick home enjoys a leafy view of the impressive estate setting featuring sprawling garden terraces with a hot tub and summer kitchen for outdoor entertaining. Flowing off the classic reception hall, the warmly elegant living room with fireplace opens to the sun room. Complete with a butler's pantry, the gourmet kitchen is open to the large, bright family/breakfast room. The extensive master suite features a lovely fireplace, 2 walk-in closets, dressing room and room-size marble bath. Other highlights include the mahogany library by Woodmeister Master Builders, lower-level playroom and gym, smart-house automation and garages for 4 cars. The quiet location is near excellent schools and MBTA trains.
Ownership History
Purchase Details
Purchase Details
Purchase Details
Home Financials for this Owner
Home Financials are based on the most recent Mortgage that was taken out on this home.Map
Home Details
Home Type
Single Family
Est. Annual Taxes
$55,691
Year Built
1923
Lot Details
0
Listing Details
- Lot Description: Corner, Paved Drive, Fenced/Enclosed, Level
- Property Type: Single Family
- Other Agent: 2.50
- Lead Paint: Unknown
- Special Features: None
- Property Sub Type: Detached
- Year Built: 1923
Interior Features
- Appliances: Wall Oven, Dishwasher, Disposal, Compactor, Microwave, Countertop Range, Refrigerator, Washer, Dryer, Water Treatment, Refrigerator - Wine Storage
- Fireplaces: 2
- Has Basement: Yes
- Fireplaces: 2
- Primary Bathroom: Yes
- Number of Rooms: 13
- Amenities: Public Transportation, Shopping, Medical Facility, Highway Access, T-Station
- Electric: 110 Volts, Circuit Breakers, 200 Amps
- Energy: Storm Windows
- Flooring: Wall to Wall Carpet, Marble, Hardwood
- Insulation: Full
- Interior Amenities: Security System, Cable Available, Walk-up Attic, French Doors, Wired for Surround Sound
- Basement: Full, Finished
- Bedroom 2: Second Floor, 14X10
- Bedroom 3: Second Floor, 14X12
- Bedroom 4: Second Floor, 16X13
- Bedroom 5: Second Floor, 17X9
- Bathroom #1: First Floor
- Bathroom #2: Second Floor
- Bathroom #3: Second Floor
- Kitchen: First Floor, 16X16
- Laundry Room: Second Floor
- Living Room: First Floor, 24X14
- Master Bedroom: Second Floor, 17X14
- Master Bedroom Description: Fireplace, Closet - Walk-in, Flooring - Wall to Wall Carpet
- Dining Room: First Floor, 14X14
- Family Room: First Floor, 24X16
- Oth1 Room Name: Sun Room
- Oth1 Dimen: 22X11
- Oth1 Dscrp: Ceiling Fan(s), Flooring - Marble
- Oth2 Room Name: Mud Room
- Oth2 Dimen: 15X16
- Oth2 Dscrp: Flooring - Stone/Ceramic Tile
- Oth3 Room Name: Foyer
- Oth3 Dimen: 18X14
- Oth3 Dscrp: Flooring - Hardwood, French Doors, Chair Rail, Recessed Lighting
- Oth4 Room Name: Library
- Oth4 Dimen: 16X14
- Oth4 Dscrp: Closet/Cabinets - Custom Built, Flooring - Hardwood, French Doors
- Oth5 Room Name: Office
- Oth5 Dimen: 22X9
- Oth5 Dscrp: Closet/Cabinets - Custom Built, Flooring - Wall to Wall Carpet, Recessed Lighting
- Oth6 Room Name: Bedroom
- Oth6 Dimen: 17X12
- Oth6 Dscrp: Flooring - Wall to Wall Carpet
Exterior Features
- Roof: Slate
- Construction: Frame, Brick
- Exterior: Brick
- Exterior Features: Balcony, Gutters, Professional Landscaping
- Foundation: Poured Concrete
Garage/Parking
- Garage Parking: Attached, Detached, Under, Garage Door Opener, Heated
- Garage Spaces: 4
- Parking: Off-Street
- Parking Spaces: 8
Utilities
- Cooling: Central Air
- Heating: Hot Water Baseboard, Radiant, Gas
- Cooling Zones: 4
- Heat Zones: 23
- Hot Water: Natural Gas
- Utility Connections: for Gas Range, for Electric Oven, for Gas Dryer
- Sewer: City/Town Sewer
- Water: City/Town Water
Schools
- Elementary School: Angier
- Middle School: Brown
- High School: Newton South
Lot Info
- Assessor Parcel Number: S:55 B:025 L:0016
- Zoning: SR2
Similar Home in the area
Home Values in the Area
Average Home Value in this Area
Purchase History
| Date | Type | Sale Price | Title Company |
|---|---|---|---|
| Quit Claim Deed | -- | None Available | |
| Quit Claim Deed | -- | -- | |
| Not Resolvable | $2,300,000 | -- |
Mortgage History
| Date | Status | Loan Amount | Loan Type |
|---|---|---|---|
| Previous Owner | $4,166,000 | Stand Alone Refi Refinance Of Original Loan | |
| Previous Owner | $500,000 | No Value Available | |
| Previous Owner | $350,000 | No Value Available | |
| Previous Owner | $196,000 | No Value Available |
Property History
| Date | Event | Price | Change | Sq Ft Price |
|---|---|---|---|---|
| 05/05/2017 05/05/17 | Under Contract | -- | -- | -- |
| 05/01/2017 05/01/17 | Rented | $10,000 | -8.3% | -- |
| 04/07/2017 04/07/17 | For Rent | $10,900 | 0.0% | -- |
| 03/23/2017 03/23/17 | Sold | $2,300,000 | -9.4% | $390 / Sq Ft |
| 02/23/2017 02/23/17 | Pending | -- | -- | -- |
| 02/12/2017 02/12/17 | Price Changed | $2,539,000 | -4.2% | $431 / Sq Ft |
| 01/02/2017 01/02/17 | Price Changed | $2,650,000 | -3.6% | $450 / Sq Ft |
| 10/25/2016 10/25/16 | Price Changed | $2,750,000 | -4.8% | $467 / Sq Ft |
| 09/28/2016 09/28/16 | Price Changed | $2,890,000 | -3.3% | $490 / Sq Ft |
| 09/05/2016 09/05/16 | For Sale | $2,990,000 | -- | $507 / Sq Ft |
Tax History
| Year | Tax Paid | Tax Assessment Tax Assessment Total Assessment is a certain percentage of the fair market value that is determined by local assessors to be the total taxable value of land and additions on the property. | Land | Improvement |
|---|---|---|---|---|
| 2025 | $55,691 | $5,682,800 | $1,521,500 | $4,161,300 |
| 2024 | $53,849 | $5,517,300 | $1,477,200 | $4,040,100 |
| 2023 | $45,457 | $4,465,300 | $1,163,800 | $3,301,500 |
| 2022 | $31,896 | $3,031,900 | $1,077,600 | $1,954,300 |
| 2021 | $13,988 | $1,300,000 | $1,300,000 | $0 |
| 2020 | $26,286 | $2,517,800 | $2,517,800 | $0 |
| 2019 | $25,545 | $2,444,500 | $1,293,300 | $1,151,200 |
| 2018 | $34,556 | $3,193,700 | $1,137,500 | $2,056,200 |
| 2017 | $33,503 | $3,012,900 | $1,073,100 | $1,939,800 |
| 2016 | $32,044 | $2,815,800 | $1,002,900 | $1,812,900 |
| 2015 | $30,553 | $2,631,600 | $937,300 | $1,694,300 |
Source: MLS Property Information Network (MLS PIN)
MLS Number: 72061792
APN: NEWT-000055-000025-000016
- 100 Varick Rd
- 12 Alban Rd
- 19 Kelveden Rd
- 265 Varick Rd
- 35 Metacomet Rd
- 8 Holly Rd
- 286 Quinobequin Rd
- 320 Quinobequin Rd
- 0 Irwin Rd
- 34 Pilgrim Rd
- 3 Bobolink Rd
- 85 Cedar St
- 20 Kinmonth Rd Unit 204
- 20 Kinmonth Rd Unit 308
- 40 Windsor Rd
- 54 Fiske Rd
- 53 Prospect St
- 44 Pierrepont Rd
- 115 Windsor Rd
- 22 Willow Park
