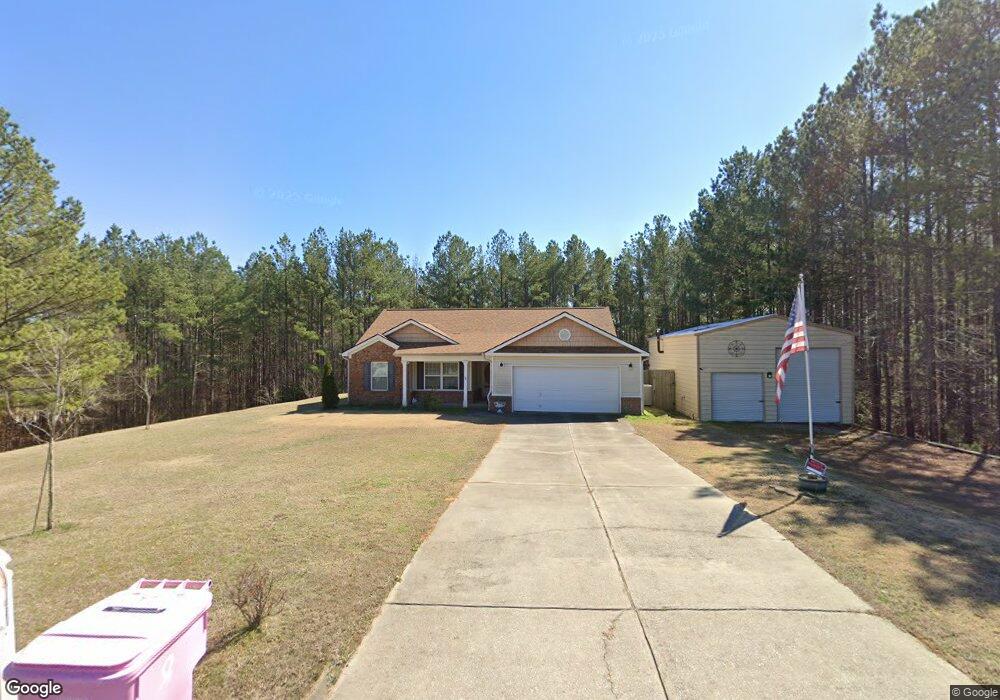
$329,000
- 3 Beds
- 2 Baths
- 1,306 Sq Ft
- 135 Pinewood Cir
- Colbert, GA
Welcome home! This lovely ranch has a split bedroom plan for added privacy, a cozy great room with vaulted ceiling and a wood burning fireplace, spacious kitchen with pantry, owners suite with tray ceiling and large walk in closet. Ensuite bath features a soaking tub and separate shower. Large deck overlooks the fenced in back yard. Full unfinished basement is stubbed for a bathroom and the
Becky Parker Southern Classic Realtors
