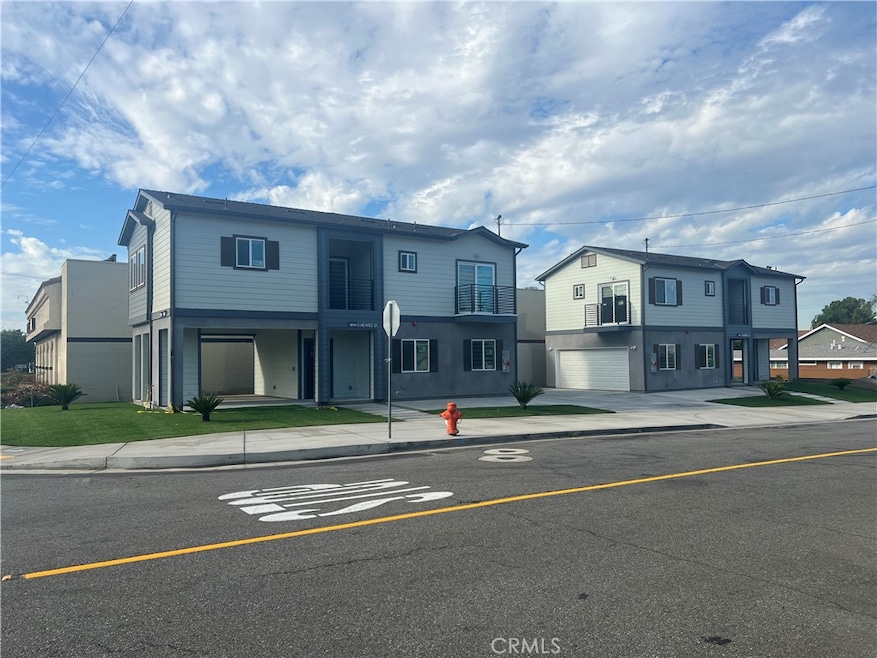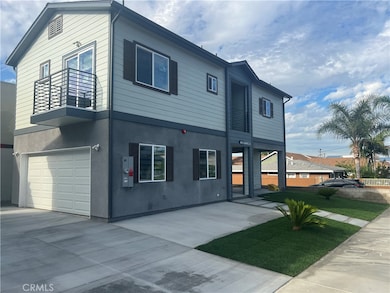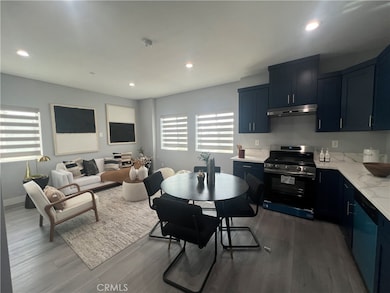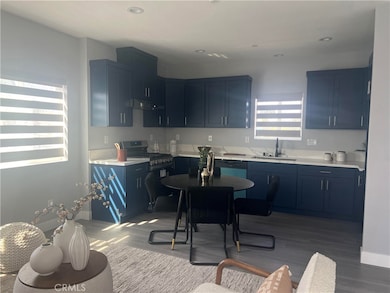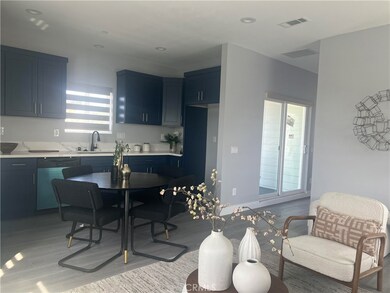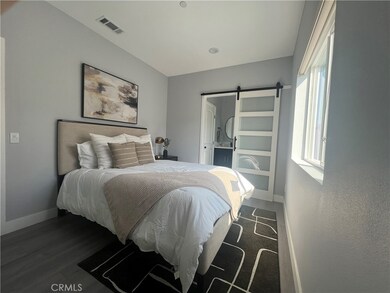142 S Hewes St Orange, CA 92869
Highlights
- New Construction
- Corner Lot
- Covered Patio or Porch
- El Modena High School Rated A-
- No HOA
- Balcony
About This Home
Welcome to these newly built homes, designed with comfort, convenience, and everyday living in mind. Each home is identical in layout and move-in ready, offering 2 bedrooms, 2 bathrooms, and an attached 2-car garage with laundry hookups inside. All main living areas are located on the second floor, giving the space a bright and open feel. The kitchens come with brand-new, unused appliances—a refrigerator, stove with exhaust fan, and dishwasher—paired with granite countertops and deep navy blue cabinets that match the bathroom cabinetry. The bathrooms feature modern matte black fixtures, granite counters, and tile flooring, while the rest of the home has clean and durable vinyl flooring throughout. Each home includes great outdoor space with a private patio and two balconies, including one connected to the master bedroom. An added bonus: the property is equipped with solar panels, helping keep electricity costs minimal for everyday use. With modern finishes, brand-new appliances, and thoughtful features like solar, these homes offer a comfortable and welcoming place to settle in.
Listing Agent
RE/MAX New Dimension Brokerage Phone: 714-317-2763 License #01276216 Listed on: 11/21/2025

Property Details
Home Type
- Multi-Family
Year Built
- Built in 2025 | New Construction
Lot Details
- 6,098 Sq Ft Lot
- No Common Walls
- Corner Lot
- Rectangular Lot
- Paved or Partially Paved Lot
Parking
- 2 Car Attached Garage
- Driveway
- On-Street Parking
Home Design
- Duplex
- Entry on the 1st floor
- Turnkey
Interior Spaces
- 1,000 Sq Ft Home
- 2-Story Property
- Carbon Monoxide Detectors
Kitchen
- Gas Oven
- Gas Range
Flooring
- Laminate
- Tile
Bedrooms and Bathrooms
- 2 Main Level Bedrooms
- All Upper Level Bedrooms
- 2 Bathrooms
- Granite Bathroom Countertops
- Private Water Closet
- Walk-in Shower
Laundry
- Laundry Room
- Laundry in Garage
- Gas Dryer Hookup
Outdoor Features
- Balcony
- Covered Patio or Porch
- Exterior Lighting
- Rain Gutters
Location
- Suburban Location
Utilities
- Forced Air Heating and Cooling System
- Vented Exhaust Fan
- Natural Gas Connected
Listing and Financial Details
- Security Deposit $3,750
- 12-Month Minimum Lease Term
- Available 11/22/25
- Legal Lot and Block 6 / A
- Tax Tract Number 823
- Assessor Parcel Number 09311431
Community Details
Overview
- No Home Owners Association
- 2 Units
Pet Policy
- Pet Size Limit
Map
Source: California Regional Multiple Listing Service (CRMLS)
MLS Number: PW25264852
- 4705 E Washington Ave
- 18532 E Pearl Ave
- 4900 E Chapman Ave Unit 24
- 4900 E Chapman Ave Unit 62
- 18936 1/2 E Smiley Dr
- 19002 E Smiley Dr
- 12308 Circula Panorama
- 12306 Circula Panorama
- 12302 Circula Panorama
- 411 S Hewes St
- 12273 Baja Panorama
- 18972 E Appletree Ln
- 429 S Hill St
- 12272 Media Panorama
- 12352 Baja Panorama
- 285 S James St
- 5215 E Chapman Ave Unit 4
- 5215 E Chapman Ave Unit 80
- 12281 Alta Panorama
- 3932 E Sycamore Ave
- 4720 E Washington Ave
- 228 S Esplanade St
- 140 N Hewes St
- 100 S Seranado St
- 353 S Heatherstone St
- 19101 E Ryals Ln
- 420 S Hill St
- 3701 E Chapman Ave
- 247 N Sandpiper Cir
- 508 S Woodland St
- 5722 E Stillwater Ave Unit 79
- 406 N Kenwood Unit A
- 12871 Via Aventura
- 4233 E Fairhaven Ave
- 12752 Barrett Ln
- 3338 E Hammond Cir Unit C
- 910 N Big Sky Ln
- 6245 E Allison Cir
- 996 N Antonio Cir
- 17922 Romelle Ave
