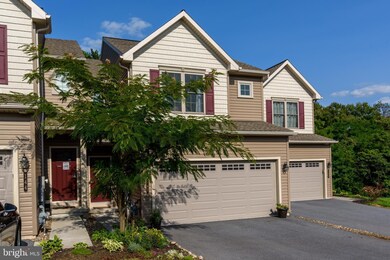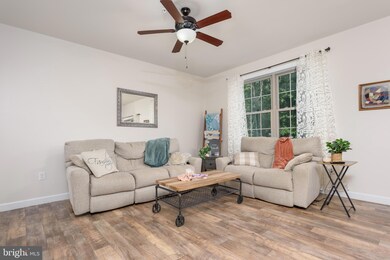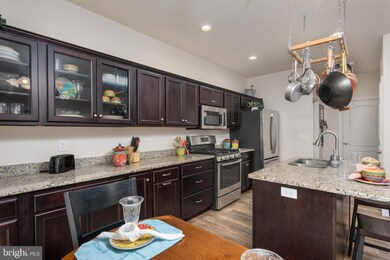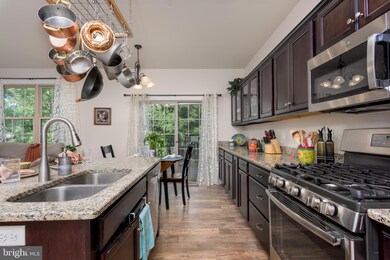
142 Sage Blvd Middletown, PA 17057
Highlights
- View of Trees or Woods
- Deck
- Backs to Trees or Woods
- Open Floorplan
- Traditional Architecture
- Stainless Steel Appliances
About This Home
As of October 2024BETTER THAN NEW!! Move right into this lovely townhome in popular Woodland Hills. This townhome has it all with lots of upgrades that you will pay much more for if purchased new. Spacious kitchen with plenty of upgraded granite countertop space, upgraded additional cabinets, upgraded gas range and upgraded kitchen faucet in an island with a double sink. Dining area with slider leads to a lovely Trex deck overlooking a private wooded area. Upgraded ceiling fans in all rooms. Upgraded fully finished lower level with full bath and walk out to upgraded expanded patio. Included are all stainless steel kitchen appliances, washer, dryer and three wall mounted TVs located in the living room, lower level family room and bedroom # 3. Luxury vinyl plank flooring on the main and lower levels. The spacious primary bedroom has a walk-in-closet and bath with a double sink and a walk-in-shower. Upper level laundry for added convenience. Gas heat and central air with humidifier. Two car garage with garage door opener. Quick settlement!!
Last Agent to Sell the Property
RE/MAX Realty Select License #RS163269A Listed on: 09/06/2024

Townhouse Details
Home Type
- Townhome
Est. Annual Taxes
- $6,644
Year Built
- Built in 2020
Lot Details
- 3,485 Sq Ft Lot
- Backs To Open Common Area
- Southwest Facing Home
- Sloped Lot
- Backs to Trees or Woods
- Property is in very good condition
HOA Fees
- $18 Monthly HOA Fees
Parking
- 2 Car Direct Access Garage
- 2 Driveway Spaces
- Front Facing Garage
- Garage Door Opener
- Off-Site Parking
Home Design
- Traditional Architecture
- Frame Construction
- Architectural Shingle Roof
- Concrete Perimeter Foundation
Interior Spaces
- Property has 2 Levels
- Open Floorplan
- Ceiling Fan
- Recessed Lighting
- Family Room
- Living Room
- Combination Kitchen and Dining Room
- Views of Woods
Kitchen
- Gas Oven or Range
- Built-In Microwave
- Dishwasher
- Stainless Steel Appliances
- Kitchen Island
- Disposal
Flooring
- Carpet
- Luxury Vinyl Plank Tile
Bedrooms and Bathrooms
- 3 Bedrooms
- En-Suite Primary Bedroom
- En-Suite Bathroom
- Walk-In Closet
- Walk-in Shower
Laundry
- Laundry Room
- Laundry on upper level
- Washer and Dryer Hookup
Finished Basement
- Heated Basement
- Interior and Exterior Basement Entry
- Sump Pump
- Natural lighting in basement
Home Security
Accessible Home Design
- Halls are 36 inches wide or more
- Garage doors are at least 85 inches wide
- Doors swing in
- Doors with lever handles
- Doors are 32 inches wide or more
- Level Entry For Accessibility
Outdoor Features
- Deck
Schools
- Robert G. Reid Elementary School
- Middletown Area
- Middletown Area High School
Utilities
- 90% Forced Air Heating and Cooling System
- Programmable Thermostat
- Underground Utilities
- 200+ Amp Service
- Electric Water Heater
- Phone Available
- Cable TV Available
Listing and Financial Details
- Assessor Parcel Number 42-042-020-000-0000
Community Details
Overview
- $400 Capital Contribution Fee
- Association fees include common area maintenance
- Woodland Hills HOA
- Built by CB Burkholder Homes
- Woodland Hills Subdivision, Bluebird Floorplan
Pet Policy
- Limit on the number of pets
- Dogs and Cats Allowed
Security
- Fire Sprinkler System
Ownership History
Purchase Details
Home Financials for this Owner
Home Financials are based on the most recent Mortgage that was taken out on this home.Purchase Details
Home Financials for this Owner
Home Financials are based on the most recent Mortgage that was taken out on this home.Purchase Details
Home Financials for this Owner
Home Financials are based on the most recent Mortgage that was taken out on this home.Similar Homes in Middletown, PA
Home Values in the Area
Average Home Value in this Area
Purchase History
| Date | Type | Sale Price | Title Company |
|---|---|---|---|
| Deed | $315,000 | None Listed On Document | |
| Deed | $245,104 | None Available | |
| Deed | $408,852 | Duke Street Abstract Llc |
Mortgage History
| Date | Status | Loan Amount | Loan Type |
|---|---|---|---|
| Open | $305,550 | New Conventional | |
| Previous Owner | $220,000 | Credit Line Revolving | |
| Previous Owner | $147,062 | New Conventional | |
| Previous Owner | $304,389 | Unknown | |
| Previous Owner | $800,000 | Credit Line Revolving |
Property History
| Date | Event | Price | Change | Sq Ft Price |
|---|---|---|---|---|
| 10/28/2024 10/28/24 | Sold | $315,000 | 0.0% | $154 / Sq Ft |
| 10/04/2024 10/04/24 | Pending | -- | -- | -- |
| 09/20/2024 09/20/24 | Price Changed | $315,000 | -3.1% | $154 / Sq Ft |
| 09/06/2024 09/06/24 | For Sale | $325,000 | +32.6% | $159 / Sq Ft |
| 06/12/2020 06/12/20 | Sold | $245,104 | +11.1% | $159 / Sq Ft |
| 02/10/2020 02/10/20 | Pending | -- | -- | -- |
| 12/17/2019 12/17/19 | For Sale | $220,700 | -- | $143 / Sq Ft |
Tax History Compared to Growth
Tax History
| Year | Tax Paid | Tax Assessment Tax Assessment Total Assessment is a certain percentage of the fair market value that is determined by local assessors to be the total taxable value of land and additions on the property. | Land | Improvement |
|---|---|---|---|---|
| 2025 | $6,877 | $155,100 | $21,600 | $133,500 |
| 2024 | $6,501 | $155,100 | $21,600 | $133,500 |
| 2023 | $6,394 | $155,100 | $21,600 | $133,500 |
| 2022 | $6,162 | $155,100 | $21,600 | $133,500 |
| 2021 | $5,906 | $155,100 | $21,600 | $133,500 |
| 2020 | $803 | $21,600 | $21,600 | $0 |
Agents Affiliated with this Home
-
STEVE MILLER

Seller's Agent in 2024
STEVE MILLER
RE/MAX
(717) 877-2873
4 in this area
51 Total Sales
-
Dakota Avery

Buyer's Agent in 2024
Dakota Avery
Berkshire Hathaway HomeServices Homesale Realty
(717) 940-5993
2 in this area
18 Total Sales
-
Don Beachy

Seller's Agent in 2020
Don Beachy
A' La Carte Real Estate Svcs
(717) 629-6177
107 in this area
108 Total Sales
Map
Source: Bright MLS
MLS Number: PADA2037218
APN: 42-042-020
- 222 Sage Blvd
- 215 Sage Blvd
- 115 Sage Blvd
- 103 Sage Blvd
- 131 Foxglove Dr
- 201 Aspen St
- 112 Magnolia Dr
- 122 Magnolia Dr
- 114 Magnolia Dr
- 118 Magnolia Dr
- 116 Magnolia Dr
- 120 Magnolia Dr
- 0 Swatara Park Rd Unit PADA2044428
- 0 Swatara Park Rd
- 350 Aspen St
- 144 Catalpa St
- 140 Eby Ln
- 134 Oak Hill Dr
- 921 Vine St
- 126 Beechwood Dr






