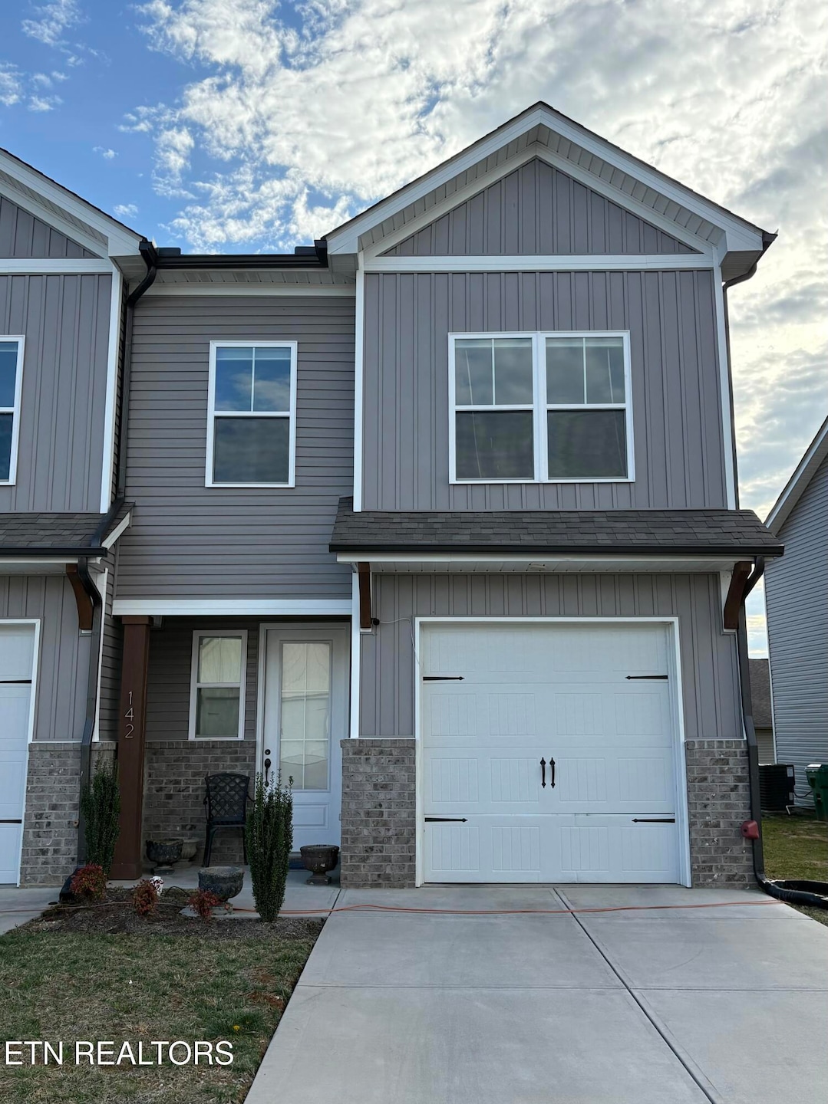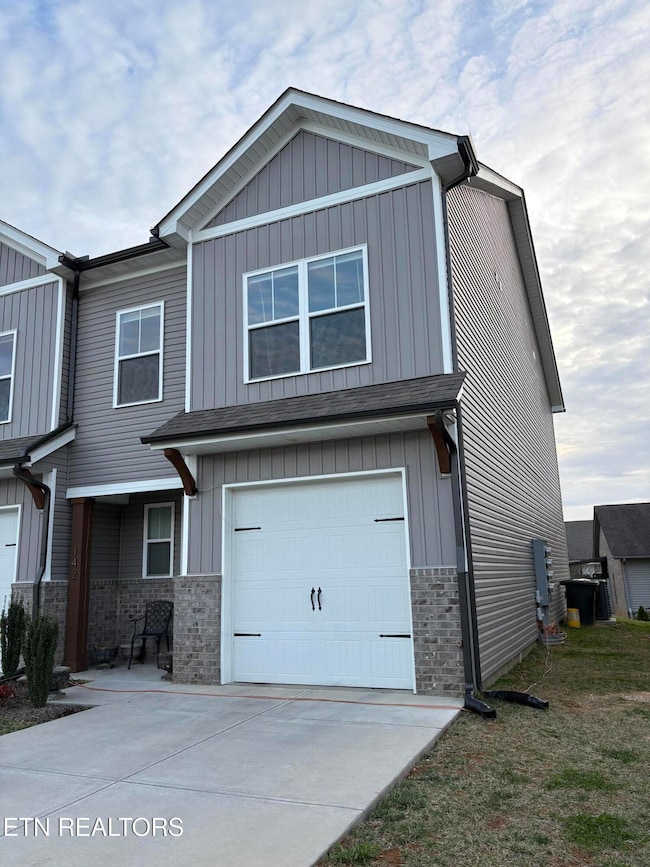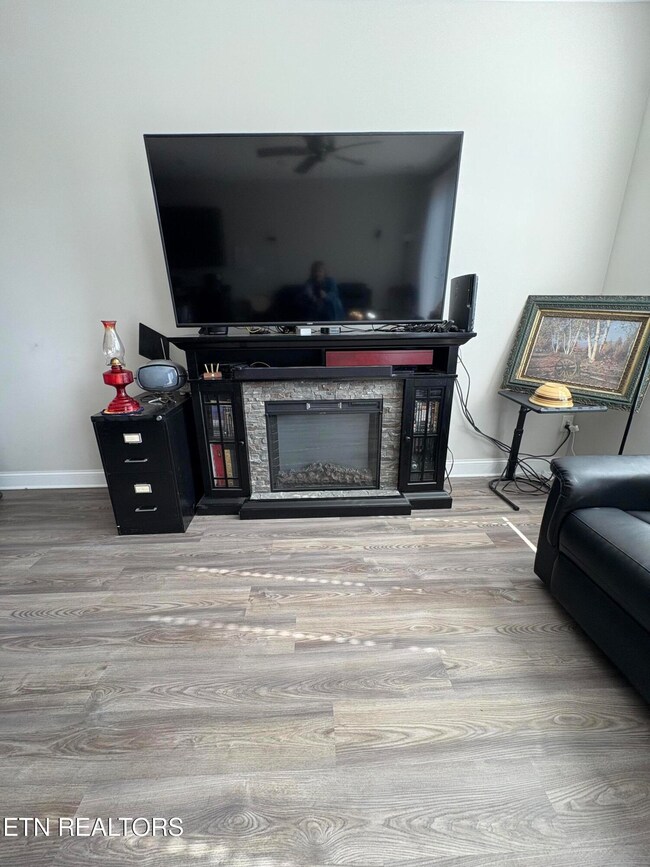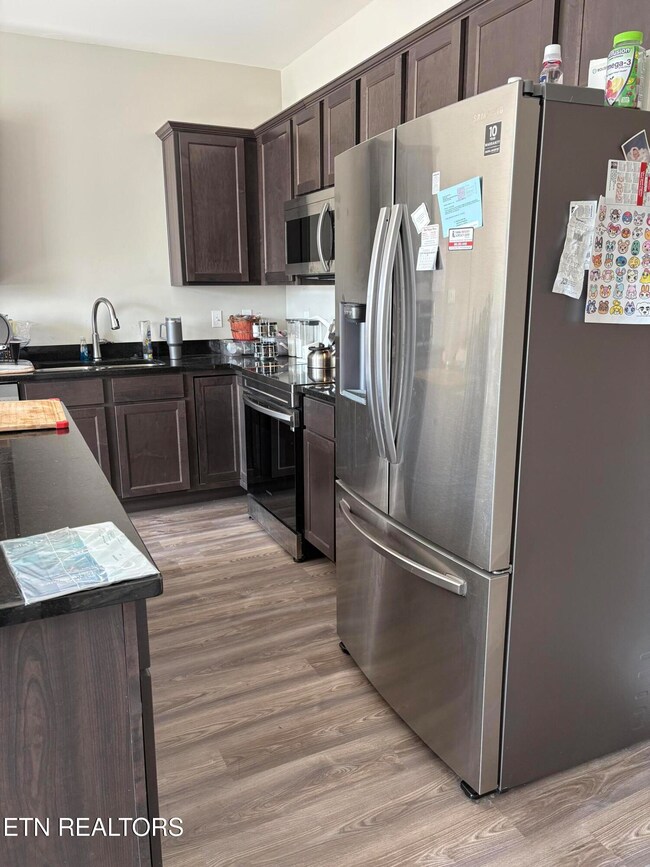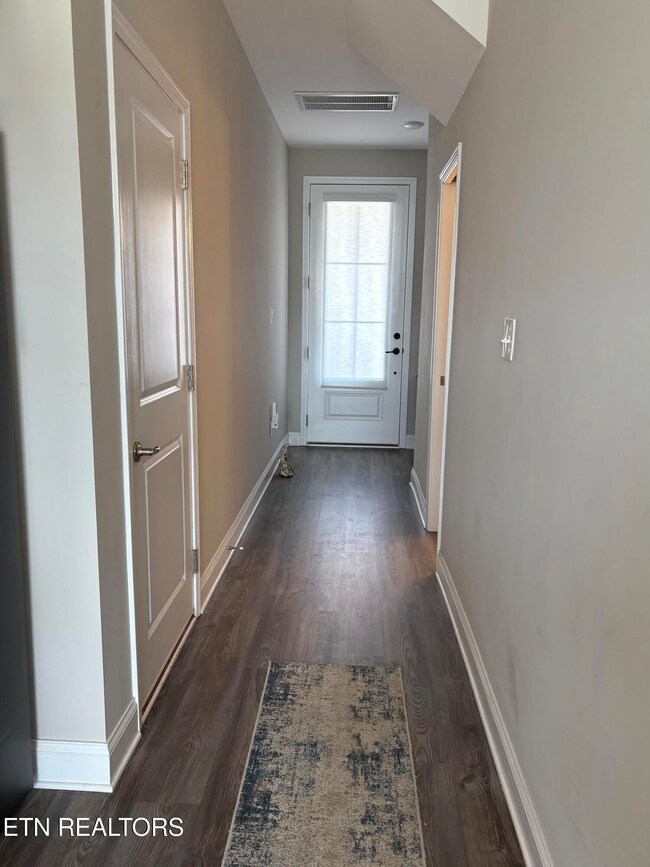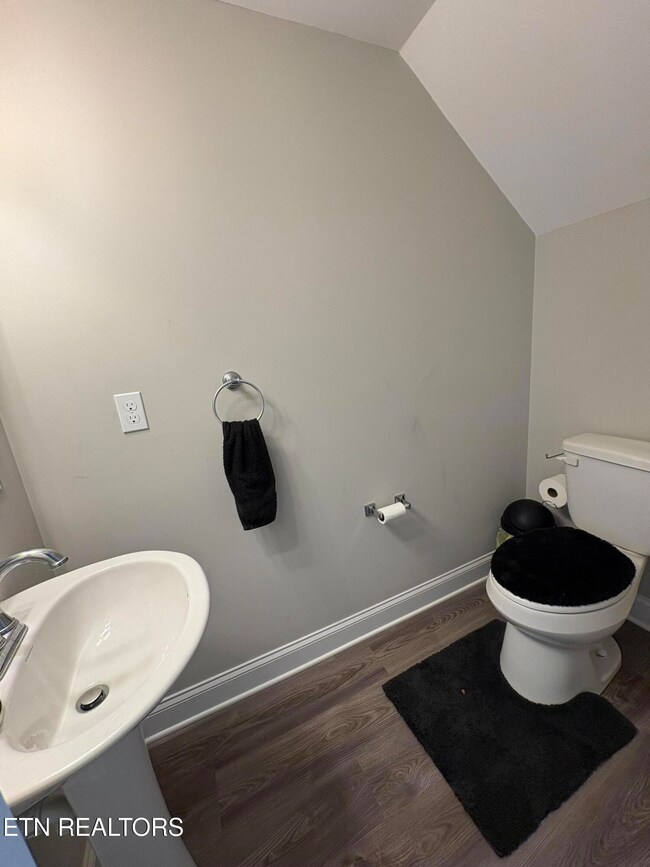
142 Scout Way Lenoir City, TN 37771
Eaton NeighborhoodEstimated payment $1,908/month
Highlights
- Countryside Views
- End Unit
- 1 Car Attached Garage
- Traditional Architecture
- Covered patio or porch
- Walk-In Closet
About This Home
Low maintenance living with convenient location jusr minutes from I-40, schools and downtown Lenoir City. Three bedroom townhouse with a spacious open floorplan. Enjoy this''smart home'' with voice activated lighting, matching stainless appliances, granite countertops in the kitchen and more! Half bath downstairs makes it convenient for guests and easy access. Oversized master bedroom with extra nook for relaxing or reading area and laundry room close by. Enjoy the covered front porch or back patio. Walkable, friendly community with dog park makes it perfect for pets or just an evening stroll!
Home Details
Home Type
- Single Family
Est. Annual Taxes
- $1,223
Year Built
- Built in 2021
HOA Fees
- $55 Monthly HOA Fees
Parking
- 1 Car Attached Garage
- Parking Available
- Garage Door Opener
Home Design
- Traditional Architecture
- Brick Exterior Construction
- Block Foundation
- Slab Foundation
- Frame Construction
- Vinyl Siding
Interior Spaces
- 1,488 Sq Ft Home
- Vinyl Clad Windows
- Family Room
- Combination Dining and Living Room
- Storage Room
- Countryside Views
Kitchen
- Breakfast Bar
- Self-Cleaning Oven
- Microwave
- Dishwasher
- Kitchen Island
- Disposal
Flooring
- Carpet
- Vinyl
Bedrooms and Bathrooms
- 3 Bedrooms
- Walk-In Closet
- Walk-in Shower
Laundry
- Laundry Room
- Washer and Dryer Hookup
Home Security
- Home Security System
- Fire and Smoke Detector
Utilities
- Zoned Heating and Cooling System
- Internet Available
Additional Features
- Covered patio or porch
- Level Lot
Community Details
- Association fees include grounds maintenance
- Harper Village Subdivision
- Mandatory home owners association
- On-Site Maintenance
Listing and Financial Details
- Assessor Parcel Number 0101 B 114.00
Map
Home Values in the Area
Average Home Value in this Area
Tax History
| Year | Tax Paid | Tax Assessment Tax Assessment Total Assessment is a certain percentage of the fair market value that is determined by local assessors to be the total taxable value of land and additions on the property. | Land | Improvement |
|---|---|---|---|---|
| 2023 | $1,250 | $52,425 | $0 | $0 |
| 2022 | $5 | $51,875 | $7,500 | $44,375 |
| 2021 | -- | $51,875 | $7,500 | $44,375 |
Property History
| Date | Event | Price | Change | Sq Ft Price |
|---|---|---|---|---|
| 04/26/2025 04/26/25 | Pending | -- | -- | -- |
| 03/29/2025 03/29/25 | For Sale | $312,000 | -- | $210 / Sq Ft |
Similar Homes in Lenoir City, TN
Source: East Tennessee REALTORS® MLS
MLS Number: 1295128
APN: 053010I B 11400
- Tract 1 Hwy 321
- 650 Barkmoor Dr
- 500 Eaton Village
- 255 Alpine Dr
- 502 Alpine Dr
- 240 El Grande Ln
- 9870 Happy Hollow Rd
- 1502 Donna Dr
- 1050 Outer Dr
- 1350 Waller Ferry Rd
- 3769 Hickory Creek Rd
- 142 Elise Way
- 162 Haven Way
- 1765 Outer Dr
- 1900 Old Hickory Ln
- 576 U S 70
- 1053 Green Meadows Ln
- 455 Executive Meadows Dr
- 108 Tee Ln
- 132 Executive Meadows Dr
