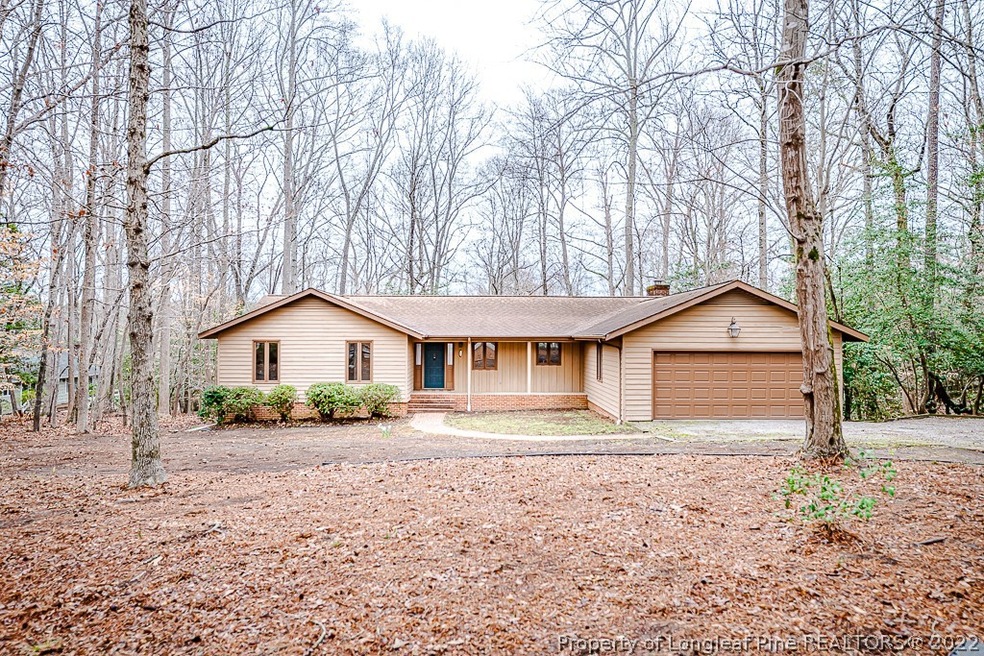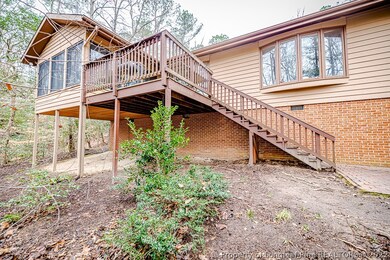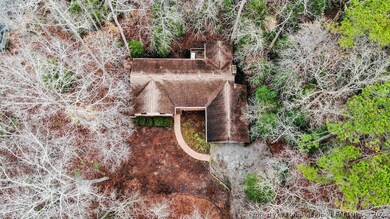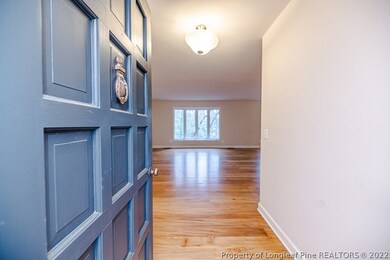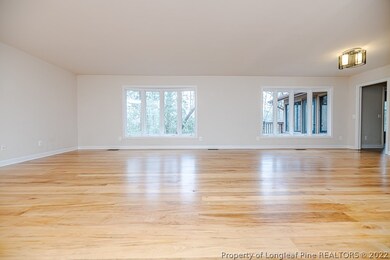
142 Traceway Sanford, NC 27332
Estimated Value: $334,000 - $372,000
Highlights
- Golf Course Community
- Deck
- Wood Flooring
- Gated with Attendant
- Ranch Style House
- Granite Countertops
About This Home
As of May 2022WELCOME HOME... to this RANCH HOUSE PLAN with over 2,000 sq ft, 3 bedrooms and 2.5 baths, Living Room, Den, Office, and Sunroom. Being nestled among the pines of Carolina Trace, with this park-like setting, you may feel like you are in Raven Rock State Park! Features include over 1/2 of an acre, 2 car garage, rear grilling deck, walk-in crawlspace (great storage or maybe a workshop???), and spacious living room, hardwood floors, granite countertop in kitchen, DEN with fireplace, office, and sunroom...... the only thing missing is her new owners! Carolina Trace includes lake access for boating, fishing, sailing, kayaking, on its 315 acre lake along with (2) 18 Hole Robert Trent Jones Sr golf courses and Clubhouse membership is available separately. Schedule your visit right away...this home will be SOLD quickly!!!
Last Agent to Sell the Property
COLDWELL BANKER ADVANTAGE #5 (SANFORD) License #235141 Listed on: 03/10/2022

Last Buyer's Agent
BRIAN HARGROVE
GROW LOCAL REALTY License #255701
Home Details
Home Type
- Single Family
Est. Annual Taxes
- $2,196
Year Built
- Built in 1978
Lot Details
- 0.54 Acre Lot
- Property is in good condition
- Zoning described as RR - Rural Residential
HOA Fees
- $55 Monthly HOA Fees
Parking
- 2 Car Attached Garage
Home Design
- Ranch Style House
- Frame Construction
Interior Spaces
- 1,928 Sq Ft Home
- Fireplace Features Masonry
- Entrance Foyer
- Formal Dining Room
- Crawl Space
Kitchen
- Breakfast Area or Nook
- Range
- Microwave
- Dishwasher
- Granite Countertops
Flooring
- Wood
- Carpet
- Vinyl
Bedrooms and Bathrooms
- 3 Bedrooms
- Walk-In Closet
- Double Vanity
Outdoor Features
- Deck
- Covered patio or porch
Schools
- East Lee Middle School
- Lee County High School
Utilities
- Heat Pump System
Listing and Financial Details
- Assessor Parcel Number 9660-78-4717-00
Community Details
Overview
- Northshore Poa
- Carolina Trace North Shore Subdivision
Recreation
- Golf Course Community
Security
- Gated with Attendant
Ownership History
Purchase Details
Home Financials for this Owner
Home Financials are based on the most recent Mortgage that was taken out on this home.Purchase Details
Home Financials for this Owner
Home Financials are based on the most recent Mortgage that was taken out on this home.Similar Homes in Sanford, NC
Home Values in the Area
Average Home Value in this Area
Purchase History
| Date | Buyer | Sale Price | Title Company |
|---|---|---|---|
| Townes Diara Jepris | $345,000 | None Listed On Document | |
| Kostello Michael | $108,000 | None Available |
Mortgage History
| Date | Status | Borrower | Loan Amount |
|---|---|---|---|
| Open | Culbertson David | $479,900 | |
| Closed | Townes Diara Jepris | $338,751 |
Property History
| Date | Event | Price | Change | Sq Ft Price |
|---|---|---|---|---|
| 05/03/2022 05/03/22 | Sold | $295,000 | +1.8% | $153 / Sq Ft |
| 03/17/2022 03/17/22 | Pending | -- | -- | -- |
| 03/10/2022 03/10/22 | For Sale | $289,900 | 0.0% | $150 / Sq Ft |
| 11/15/2018 11/15/18 | Rented | -- | -- | -- |
| 10/16/2018 10/16/18 | Under Contract | -- | -- | -- |
| 10/02/2018 10/02/18 | For Rent | -- | -- | -- |
| 09/29/2014 09/29/14 | Sold | $107,500 | 0.0% | $55 / Sq Ft |
| 08/29/2014 08/29/14 | Pending | -- | -- | -- |
| 09/18/2013 09/18/13 | For Sale | $107,500 | -- | $55 / Sq Ft |
Tax History Compared to Growth
Tax History
| Year | Tax Paid | Tax Assessment Tax Assessment Total Assessment is a certain percentage of the fair market value that is determined by local assessors to be the total taxable value of land and additions on the property. | Land | Improvement |
|---|---|---|---|---|
| 2024 | $2,196 | $274,100 | $22,500 | $251,600 |
| 2023 | $2,196 | $274,100 | $22,500 | $251,600 |
| 2022 | $1,271 | $133,400 | $22,500 | $110,900 |
| 2021 | $1,298 | $133,400 | $22,500 | $110,900 |
| 2020 | $1,241 | $133,400 | $22,500 | $110,900 |
| 2019 | $1,226 | $133,400 | $22,500 | $110,900 |
| 2018 | $1,357 | $140,100 | $27,000 | $113,100 |
| 2017 | $1,301 | $140,100 | $27,000 | $113,100 |
| 2016 | $1,345 | $140,100 | $27,000 | $113,100 |
| 2014 | $1,371 | $158,900 | $27,000 | $131,900 |
Agents Affiliated with this Home
-
Chris Tacia

Seller's Agent in 2022
Chris Tacia
COLDWELL BANKER ADVANTAGE #5 (SANFORD)
(919) 356-5377
200 in this area
312 Total Sales
-
Charles Tacia
C
Seller Co-Listing Agent in 2022
Charles Tacia
COLDWELL BANKER ADVANTAGE #5 (SANFORD)
(919) 356-2659
211 in this area
326 Total Sales
-
B
Buyer's Agent in 2022
BRIAN HARGROVE
GROW LOCAL REALTY
-
A
Seller's Agent in 2018
AL RUSHATZ
CAROLINA TRACE GATED PROPERITES LLC
-
M
Buyer's Agent in 2014
MARY ANN FEAVEL
SANDHILLS REALTY
Map
Source: Longleaf Pine REALTORS®
MLS Number: 680183
APN: 9660-78-4717-00
- 142 Traceway
- 140 Holly Ln
- 141 Traceway
- 154 Woodwedge Way
- 144 Traceway
- 102 Traceway
- 103 Traceway
- 137 Holly Ln
- 136 Holly Ln
- 136 & 137 Holly Ln
- 104 Traceway N
- 152/153 Wood Wedge Way
- 138 Holly Ln
- 104 Traceway
- 145 Traceway
- 101 Traceway
- 101 Traceway N
- 105 Traceway
- 152 Woodwedge (& 153) Way
- 152 Wood Wedge Way
