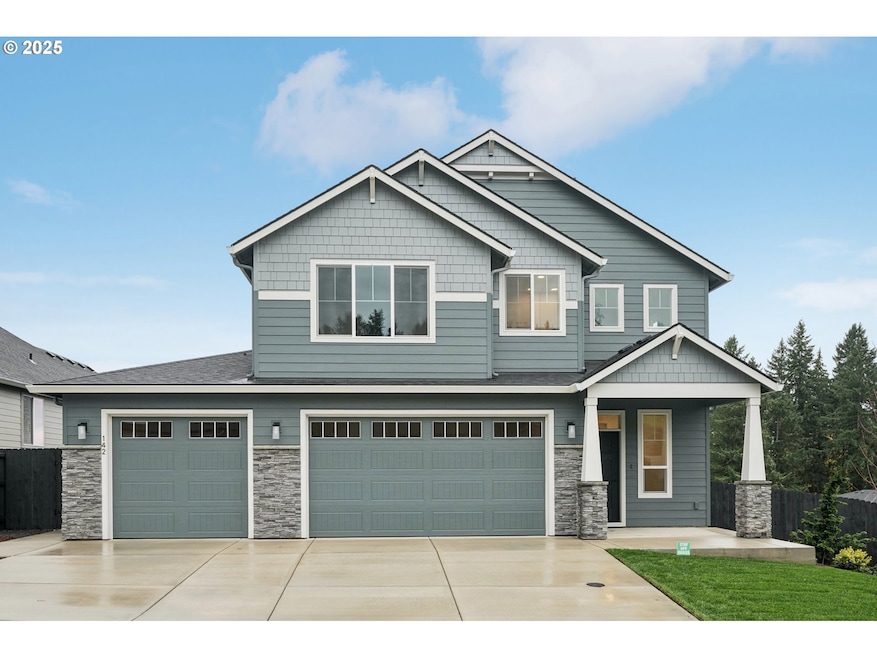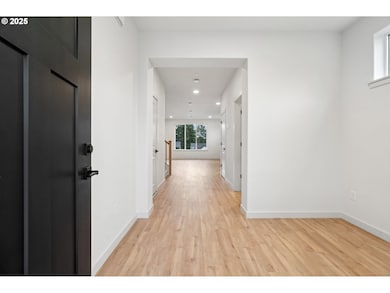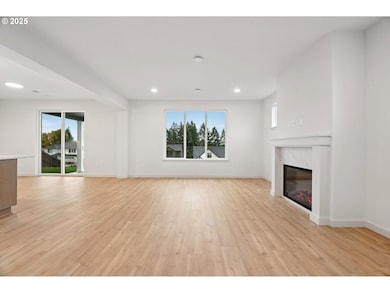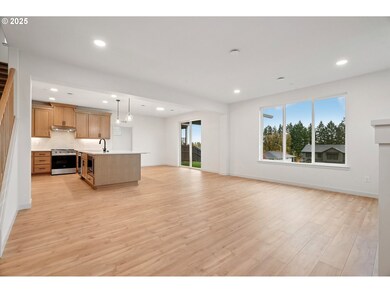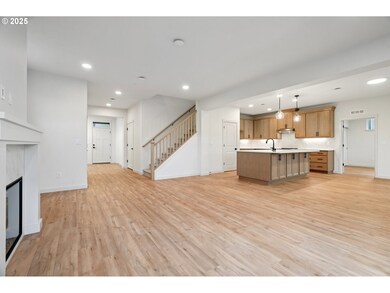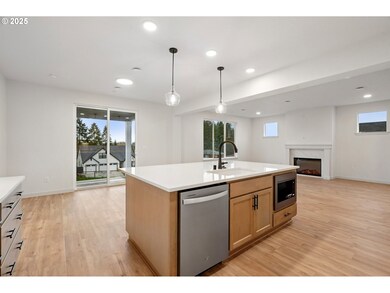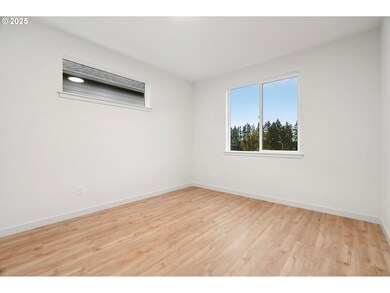142 W 20th Way La Center, WA 98629
Estimated payment $4,461/month
Highlights
- New Construction
- Territorial View
- Electric Vehicle Charging Station
- Contemporary Architecture
- Quartz Countertops
- 3 Car Attached Garage
About This Home
The Everson plan is designed for modern living, offering flexibility and comfort with 4 bedrooms, 3.5 baths, and a spacious bonus room — plus a 3-car garage with an oversized third bay. The open-concept layout seamlessly connects the great room and kitchen, creating an inviting space that shines for everyday living and entertaining alike.The gourmet kitchen oozes style and quality with quartz countertops, real wood cabinet doors with soft-close hinges, an oversized island with pendant lighting, and upgraded stainless steel appliances. Durable LVP flooring extends throughout the main level, enhancing both style and functionality. The main floor has a versatile den/bedroom complete with a full bath, perfect for guests or a home office.Upstairs, the private owner’s suite features a large walk-in closet and a luxurious bath with double sink vanity, soaking tub, and walk-in shower. Two more bedrooms, plus a large flex room or oversized bedroom and a conveniently located laundry room with built-in cabinetry complete the upper level.Enjoy peaceful territorial views from the covered back patio and backyard, ideal for relaxing or entertaining in any season. Thoughtful design, beautiful finishes, and a peaceful location make this new construction home a standout.Backed by a two year builder’s workmanship warranty and 2-10 systems & structural warranty, you’ll rest easy at night. This home is EnergyStar NEXTGEN certified and future ready with advanced insulation, highly efficient heating and cooling, and includes a 50-amp Level 2 EV charger plug in the garage.
Home Details
Home Type
- Single Family
Est. Annual Taxes
- $294
Year Built
- Built in 2025 | New Construction
Lot Details
- 9,583 Sq Ft Lot
- Landscaped
HOA Fees
- $88 Monthly HOA Fees
Parking
- 3 Car Attached Garage
Home Design
- Contemporary Architecture
- Composition Roof
- Cement Siding
- Concrete Perimeter Foundation
Interior Spaces
- 2,543 Sq Ft Home
- 2-Story Property
- Pendant Lighting
- Electric Fireplace
- Double Pane Windows
- Vinyl Clad Windows
- Family Room
- Living Room
- Dining Room
- Territorial Views
- Crawl Space
- Laundry Room
Kitchen
- Microwave
- Dishwasher
- ENERGY STAR Qualified Appliances
- Quartz Countertops
Bedrooms and Bathrooms
- 5 Bedrooms
- Soaking Tub
Eco-Friendly Details
- ENERGY STAR Qualified Equipment for Heating
Schools
- La Center Elementary And Middle School
- La Center High School
Utilities
- ENERGY STAR Qualified Air Conditioning
- Central Air
- Heat Pump System
- Heat or Energy Recovery Ventilation System
- High Speed Internet
Community Details
- Stephens Hillside Farm HOA, Phone Number (503) 222-4323
- Stephen's Hillside Subdivision
- Electric Vehicle Charging Station
Listing and Financial Details
- Builder Warranty
- Home warranty included in the sale of the property
- Assessor Parcel Number 986065459
Map
Home Values in the Area
Average Home Value in this Area
Tax History
| Year | Tax Paid | Tax Assessment Tax Assessment Total Assessment is a certain percentage of the fair market value that is determined by local assessors to be the total taxable value of land and additions on the property. | Land | Improvement |
|---|---|---|---|---|
| 2025 | $1,436 | $155,000 | $155,000 | -- |
| 2024 | $294 | $155,000 | $155,000 | -- |
| 2023 | -- | $31,998 | $31,998 | -- |
Property History
| Date | Event | Price | List to Sale | Price per Sq Ft |
|---|---|---|---|---|
| 11/12/2025 11/12/25 | For Sale | $824,900 | -- | $324 / Sq Ft |
Purchase History
| Date | Type | Sale Price | Title Company |
|---|---|---|---|
| Warranty Deed | $194,000 | Chicago Title |
Mortgage History
| Date | Status | Loan Amount | Loan Type |
|---|---|---|---|
| Open | $684,300 | New Conventional |
Source: Regional Multiple Listing Service (RMLS)
MLS Number: 154218900
APN: 986065-459
- Grandview Plan at Stephens Hillside Farm
- Chelan Plan at Stephens Hillside Farm
- Baker Plan at Stephens Hillside Farm
- Cashmere Plan at Stephens Hillside Farm
- Brier Plan at Stephens Hillside Farm
- Deschutes Plan at Stephens Hillside Farm
- Everson Plan at Stephens Hillside Farm
- Whidbey Plan at Stephens Hillside Farm
- Alderwood Plan at Stephens Hillside Farm
- Vashon Plan at Stephens Hillside Farm
- Pacific Plan at Stephens Hillside Farm
- Bainbridge Plan at Stephens Hillside Farm
- Silverton Plan at Stephens Hillside Farm
- Willamette Plan at Stephens Hillside Farm
- Laurel Plan at Stephens Hillside Farm
- 310 W 20th Way
- 403 W 19th St
- 404 W 20th Way
- 410 W 20th Way
- 409 W 19th St
- 1724 W 15th St
- 441 S 69th Place
- 4125 S Settler Dr
- 1473 N Goerig St
- 700 Matzen St
- 2600 Gable Rd
- 1920 NE 179th St
- 34607 Rocky Ct
- 16501 NE 15th St
- 1511 SW 13th Ave
- 419 SE Clark Ave
- 917 SW 31st St
- 14505 NE 20th Ave
- 2406 NE 139th St
- 13914 NE Salmon Creek Ave
- 13414 NE 23rd Ave
- 6901 NE 131st Way
- 6914 NE 126th St
- 10300 NE Stutz Rd
- 10223 NE Notchlog Dr
