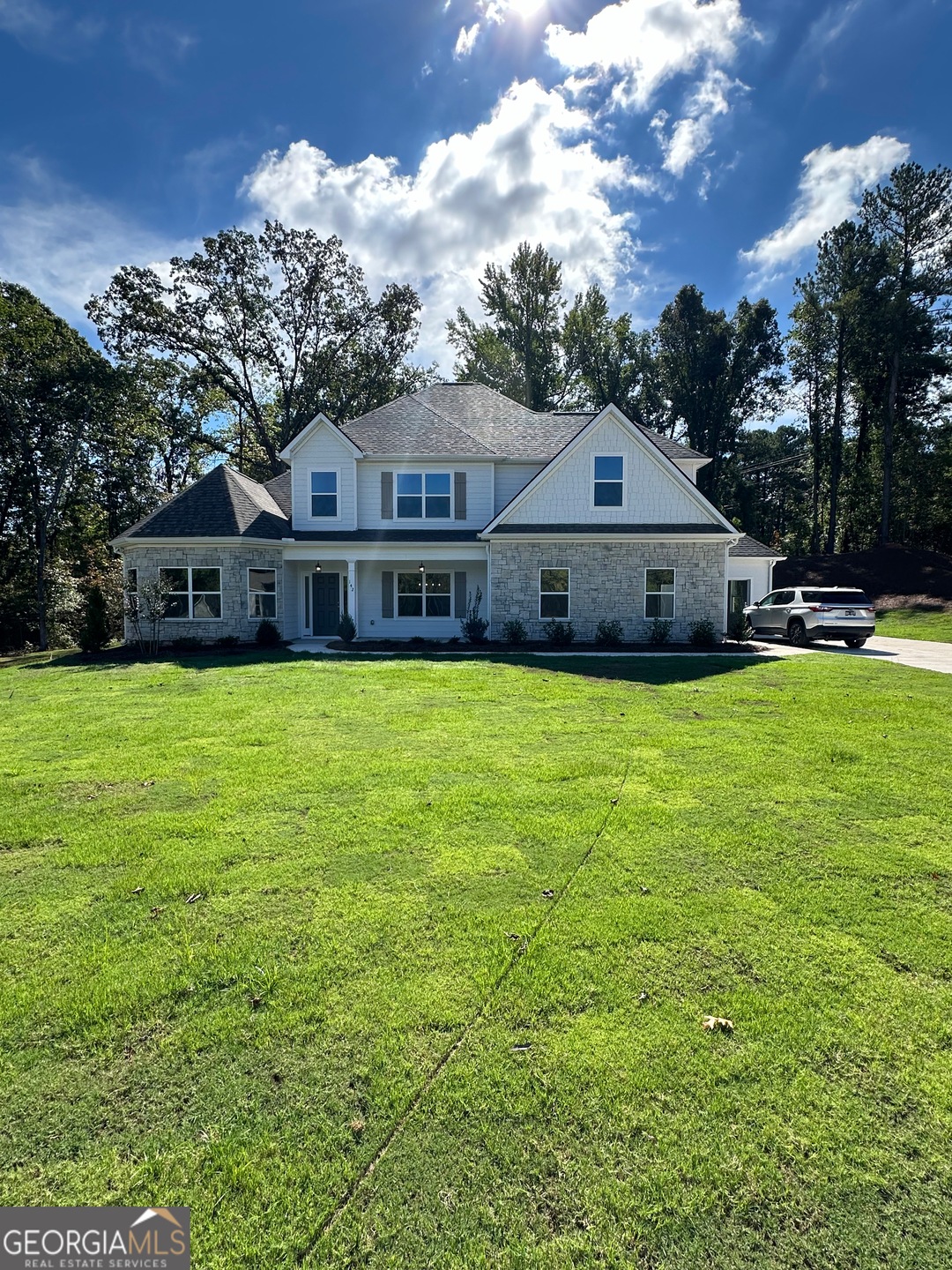Anderson B 3497 sq. ft. - 4 bd/3.5 ba - Chattahoochee Hills - 1+ acre lot This home has everything you're looking for! Enter the front door and you're greeted by a vaulted office/formal living room, and a formal dining room. You'll enjoy a beautiful kitchen that has a large peninsula island. Beautiful natural stone countertops, with an amazing number of cabinets, and a hidden walk-in pantry disguised with cabinet doors make this the ideal kitchen for preparing special meals and entertaining. The kitchen is open to a great room with an 11 ft ceiling, giving this room an open, airy feeling. A fireplace creates a warm, inviting focal point. Enter the spacious Owner's suite through sliding barn doors. The ensuite Owner's bath has a large dual vanity, free standing tub, and gorgeous tiled shower. A large walk-in closet with island completes this dream Owner's suite. The first floor has two additional bedrooms and a full bath with a separate hallway entrance. A half bath and laundry room rounds out the first floor. Ascending the stairway to the second floor you'll find a large bonus room, full bath, and the 4th bedroom (5th bedroom option is available) - a private enclave for guests, or anyone that needs that special space to call their own. The covered back porch is the perfect place for entertaining and relaxing! This home is Under Contract and Buyers have chose to add a 3rd Car Attached Garage, Expanded covered Patio with Fireplace

