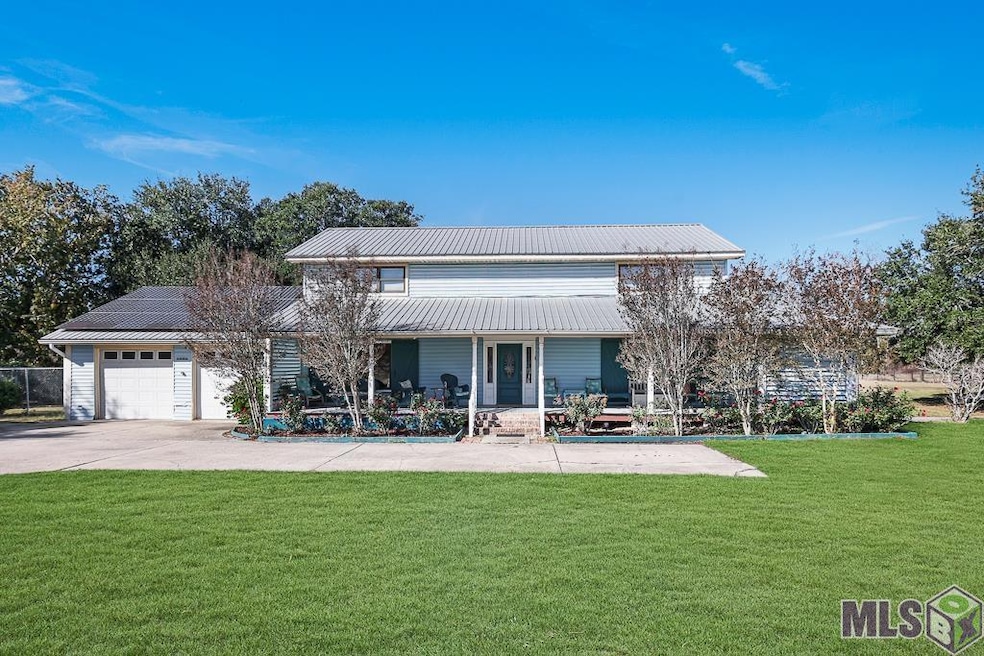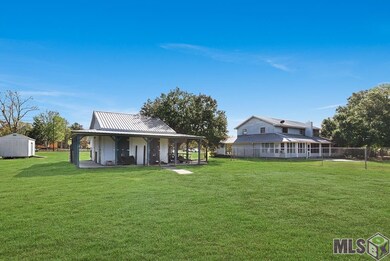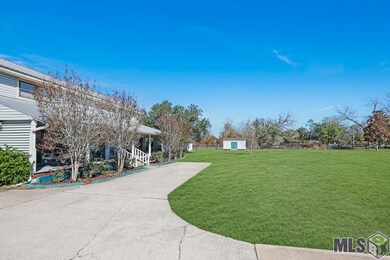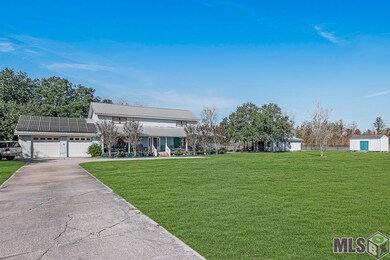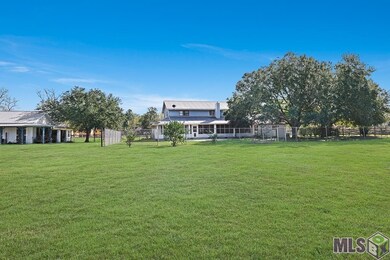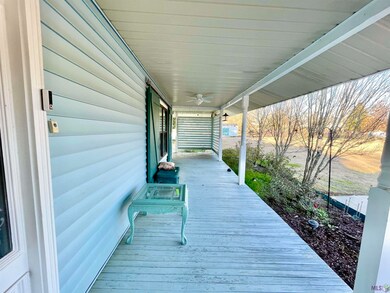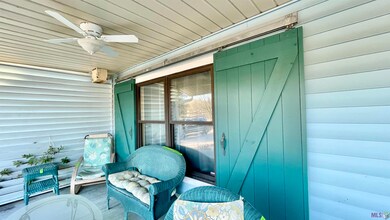
1420 Bayou Paul Ln Saint Gabriel, LA 70776
Estimated Value: $415,566 - $493,000
Highlights
- Barn
- Custom Closet System
- Den
- RV or Boat Parking
- Solid Surface Countertops
- Separate Outdoor Workshop
About This Home
As of February 2024What a home! This custom-built family home sits on 4 acres and is ready for offers! If you are looking for a tranquil rural setting, this well-thought-out home could be something you've only dreamed of. When the current owners purchased, they added the home’s solar panels saving hundreds on electrical, a generator ensuring the downstairs is always comfortable, and also added blown-in insulation in the attic and foam insulation under the home. The home has 3,100 sq. ft. so the possibilities are endless. One can remodel, add on, or add a large garden and can bring horses. The property contains a small barn with three stalls, a two-sided porch, and an air-conditioned office. There are two storage buildings on the property - front and back yards. Here you can enjoy the best of both worlds by living just a short distance from city amenities but also providing ample room for your family to thrive. You can relax on the large front porch providing cool breezes and shade. Note the custom gliding shutters protecting the home from bad weather. Family pets and children will feel safe in the backyard's small fenced area nearby. You’ll enjoy relaxing or grilling on the enclosed back porch - two separated spaces glassed in. The living room has a gas fireplace and overlooks both front and back porches. The kitchen has custom S/S and granite countertops and an S/S vent hood over a gas cooktop. There are two dishwashers, custom cabinets, a below-counter oven, and three sinks overlooking the backyard. The laundry room has ample space for storage and a half bath. The primary bedroom is downstairs with three closets and two bathrooms having separate vanities that share the shower with heated flooring on one side. Upstairs there are three bedrooms, two baths and a large den with custom bookcases. The oversized garage is plumbed and has space for two large trucks and metal cabinets offering plenty of workspace. Also, parking for three vehicles apart from the use of the driveway.
Last Agent to Sell the Property
RE/MAX Professional License #0000033471 Listed on: 12/13/2023

Home Details
Home Type
- Single Family
Est. Annual Taxes
- $3,962
Year Built
- Built in 1968
Lot Details
- 4.17 Acre Lot
- Lot Dimensions are 270.1'x130'x449.8'x42.0
- Partially Fenced Property
- Wood Fence
- Chain Link Fence
- Landscaped
- Level Lot
Home Design
- Pillar, Post or Pier Foundation
- Frame Construction
- Wood Siding
- Vinyl Siding
Interior Spaces
- 3,132 Sq Ft Home
- 2-Story Property
- Crown Molding
- Ceiling Fan
- Gas Log Fireplace
- Window Screens
- Living Room
- Combination Kitchen and Dining Room
- Den
- Hurricane or Storm Shutters
Kitchen
- Built-In Oven
- Gas Oven
- Gas Cooktop
- Microwave
- Dishwasher
- Kitchen Island
- Solid Surface Countertops
- Disposal
Flooring
- Laminate
- Ceramic Tile
Bedrooms and Bathrooms
- 4 Bedrooms
- En-Suite Primary Bedroom
- Custom Closet System
- Dual Closets
- Walk-In Closet
Laundry
- Laundry Room
- Electric Dryer Hookup
Parking
- 2 Car Garage
- RV or Boat Parking
Outdoor Features
- Enclosed patio or porch
- Exterior Lighting
- Separate Outdoor Workshop
- Shed
Utilities
- Central Heating and Cooling System
- Vented Exhaust Fan
- Power Generator
Additional Features
- Mineral Rights
- Barn
Community Details
- Rural Tract Subdivision
Listing and Financial Details
- Assessor Parcel Number 0410545515
Ownership History
Purchase Details
Home Financials for this Owner
Home Financials are based on the most recent Mortgage that was taken out on this home.Purchase Details
Home Financials for this Owner
Home Financials are based on the most recent Mortgage that was taken out on this home.Similar Homes in the area
Home Values in the Area
Average Home Value in this Area
Purchase History
| Date | Buyer | Sale Price | Title Company |
|---|---|---|---|
| Wilson Natalie | $400,000 | Fidelity National Title | |
| Claflin Mark Eugene | $259,555 | Pulsar Title |
Mortgage History
| Date | Status | Borrower | Loan Amount |
|---|---|---|---|
| Previous Owner | Claflin Mark Eugene | $259,555 | |
| Previous Owner | Claflin Sharon | $75,000 | |
| Previous Owner | Claflin Sharon Jane Sheaffer | $215,000 |
Property History
| Date | Event | Price | Change | Sq Ft Price |
|---|---|---|---|---|
| 02/19/2024 02/19/24 | Sold | -- | -- | -- |
| 01/25/2024 01/25/24 | Pending | -- | -- | -- |
| 01/17/2024 01/17/24 | For Sale | $425,000 | 0.0% | $136 / Sq Ft |
| 12/18/2023 12/18/23 | Off Market | -- | -- | -- |
| 12/13/2023 12/13/23 | For Sale | $425,000 | -- | $136 / Sq Ft |
Tax History Compared to Growth
Tax History
| Year | Tax Paid | Tax Assessment Tax Assessment Total Assessment is a certain percentage of the fair market value that is determined by local assessors to be the total taxable value of land and additions on the property. | Land | Improvement |
|---|---|---|---|---|
| 2024 | $3,962 | $32,410 | $1,210 | $31,200 |
| 2023 | $1,886 | $17,860 | $1,210 | $16,650 |
| 2022 | $2,186 | $17,860 | $1,210 | $16,650 |
| 2021 | $2,185 | $17,860 | $1,210 | $16,650 |
| 2020 | $2,179 | $17,860 | $1,210 | $16,650 |
| 2019 | $2,147 | $17,530 | $1,210 | $16,320 |
| 2018 | $2,146 | $17,530 | $1,210 | $16,320 |
| 2017 | $2,146 | $17,530 | $1,210 | $16,320 |
| 2016 | $2,146 | $17,530 | $1,210 | $16,320 |
| 2015 | $2,142 | $17,520 | $1,200 | $16,320 |
| 2013 | $2,142 | $17,520 | $1,200 | $16,320 |
Agents Affiliated with this Home
-
Toni House

Seller's Agent in 2024
Toni House
RE/MAX
(225) 964-6535
104 Total Sales
-
Morgan Boyter

Buyer's Agent in 2024
Morgan Boyter
Pennant Real Estate
(225) 678-2526
12 Total Sales
Map
Source: Greater Baton Rouge Association of REALTORS®
MLS Number: 2023020327
APN: 04-10545515
- 33A/12A Saint Francis Ln
- Lot 37 Saint Francis Ln
- 1499 Ravier Ln
- 1055 Bayou Paul Ln
- lot - 107 Ravier Ln
- lot - 106 Ravier Ln
- lot - 105 Ravier Ln
- lot - 104 Ravier Ln
- lot - 103 Ravier Ln
- lot - 100 Ravier Ln
- lot - 66 Ravier Ln
- lot - U Ravier Ln
- lot - w Ravier Ln
- 1135 Bayou Paul Ln
- Lot 101 Ravier Ln
- Lot 102 Ravier Ln
- 5635 Oak Trace Dr
- 5645 Oak Trace Dr
- 1410 Bayou Paul Ln
- 1430 Bayou Paul Ln
- lot 25 Bayou Paul Ln
- 1425 Bayou Paul Ln
- 0 St Francis Ln Unit 200911789
- 0 St Francis Ln Unit BR199848108
- 0 St Francis Ln Unit BR199848112
- 0 St Francis Ln Unit BR199848110
- 0 St Francis Ln Unit BR199822156
- 0 St Francis Ln Unit BR199822155
- 0 St Francis Ln Unit BR199822135
- 0 St Francis Ln Unit BR199822131
- 0 St Francis Ln Unit BR199824874
- 0 St Francis Ln Unit BR199823066
- 0 St Francis Ln Unit BR199822085
- 1455 Bayou Paul Ln
- 1545 Bayou Paul Ln
- 1412 Saint Francis Ln
- 1406 Saint Francis Ln
- 1420 Saint Francis Ln
