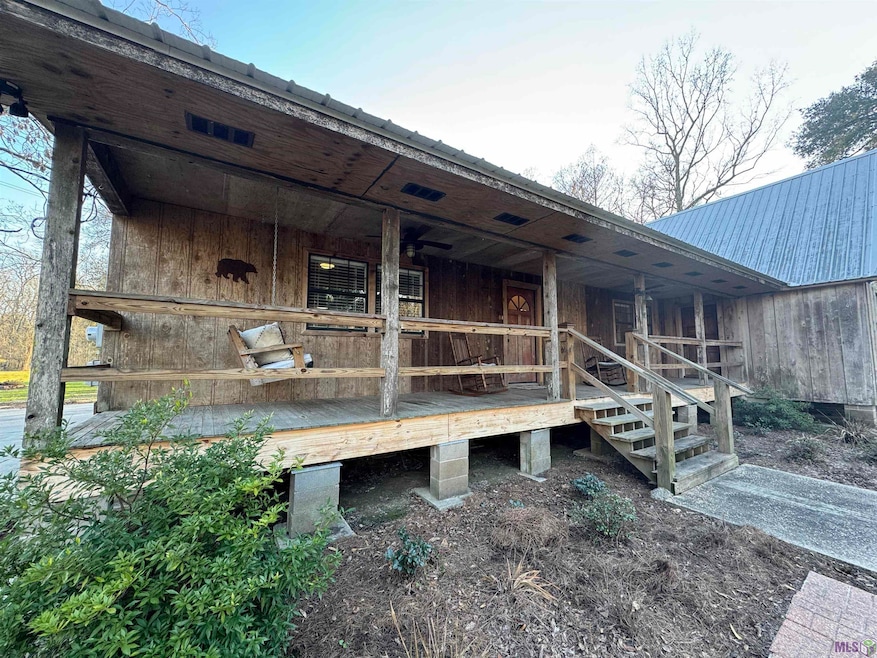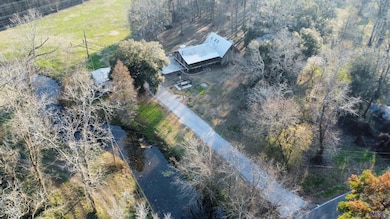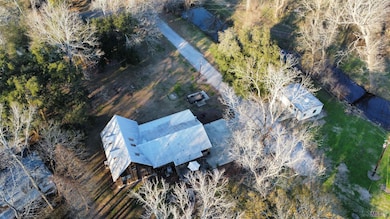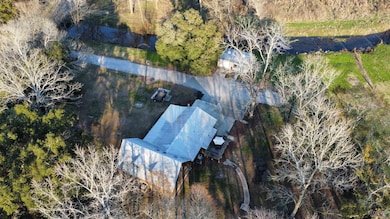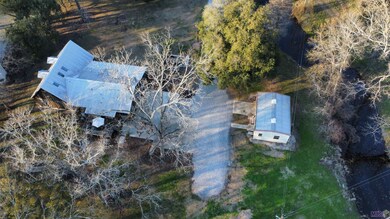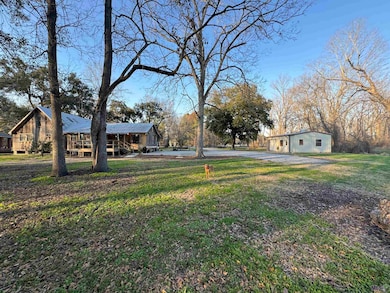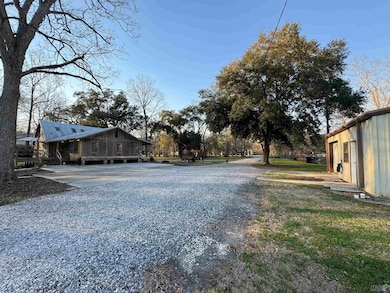
7490 Bayou Paul Rd Saint Gabriel, LA 70776
Estimated payment $2,525/month
Highlights
- River Front
- 3.31 Acre Lot
- Acadian Style Architecture
- RV or Boat Parking
- Deck
- Covered patio or porch
About This Home
Dream Home for Spacious Living & Nature's Paradise: 6 Bed, 4 Bath Rustic Home on 3 Acres! *Seller offering $10k concession for the month of March ONLY* Escape the ordinary and embrace country living with a touch of city convenience in this sprawling 6-bedroom, 4-bathroom oasis! Nestled on a serene 3 acres, this beautifully renovated 2,830 sq ft home offers the perfect blend of space, privacy, and breathtaking views. Spacious downstairs living: 4 bedrooms and 3 baths provide ample room for everyone, perfect for growing families or those who love to entertain. Upstairs retreat: A private haven with 2 bedrooms and 1 bath, ideal for teenagers, guests, or a home office. Unwind and connect: Gather on the relaxing front or back porch, savoring peaceful mornings or sunset evenings. Gather around the crackling warmth of a wood-burning fireplace in the evenings, creating a cozy ambiance for family movie nights or intimate gatherings. Unleash your creativity: Dive into your hobbies in the spacious 610 ft2 metal building workshop - the possibilities are endless! Nature's paradise: Watch the deer in your backyard sanctuary, bordering a tranquil bayou and backing up to undeveloped property, ensuring lasting privacy and serene views. Modern convenience: Enjoy the comfort of a 2017 renovation, including a new roof and stainless steel appliances. City within reach: While embracing the quiet charm of countryside living, you're still conveniently close to all the city has to offer. This remarkable property is the perfect combination of space, privacy, and tranquility, ideal for families who value both comfort and connection with nature. Measurements deemed accurate but not guaranteed or warranted by owner or agent. PROVIDED BY HANCOCK WHITNEY: Lender credit of up to $3,000 toward closing costs and up to 100% financing.
Home Details
Home Type
- Single Family
Est. Annual Taxes
- $1,121
Year Built
- Built in 1995
Lot Details
- 3.31 Acre Lot
- River Front
Home Design
- Acadian Style Architecture
- Pillar, Post or Pier Foundation
- Wood Siding
Interior Spaces
- 2,830 Sq Ft Home
- 2-Story Property
- Ceiling Fan
- Wood Burning Fireplace
- Window Treatments
- Attic Access Panel
- Fire and Smoke Detector
- Washer and Dryer Hookup
Bedrooms and Bathrooms
- 6 Bedrooms
- 4 Full Bathrooms
Parking
- 4 Parking Spaces
- RV or Boat Parking
Outdoor Features
- Deck
- Covered patio or porch
- Separate Outdoor Workshop
- Outdoor Storage
Utilities
- Multiple cooling system units
- Multiple Heating Units
- Heating System Uses Gas
Community Details
- Rural Tract Subdivision
Map
Home Values in the Area
Average Home Value in this Area
Tax History
| Year | Tax Paid | Tax Assessment Tax Assessment Total Assessment is a certain percentage of the fair market value that is determined by local assessors to be the total taxable value of land and additions on the property. | Land | Improvement |
|---|---|---|---|---|
| 2024 | $1,121 | $10,510 | $1,260 | $9,250 |
| 2023 | $1,121 | $10,490 | $1,240 | $9,250 |
| 2022 | $1,121 | $10,490 | $1,240 | $9,250 |
| 2021 | $1,120 | $10,490 | $1,240 | $9,250 |
| 2020 | $1,116 | $10,490 | $1,240 | $9,250 |
| 2019 | $1,102 | $10,310 | $1,240 | $9,070 |
| 2018 | $1,102 | $10,310 | $1,240 | $9,070 |
| 2017 | $1,102 | $10,310 | $1,240 | $9,070 |
| 2016 | $1,102 | $10,310 | $1,240 | $9,070 |
| 2015 | $1,099 | $10,300 | $1,230 | $9,070 |
| 2013 | $1,099 | $10,300 | $1,230 | $9,070 |
Property History
| Date | Event | Price | Change | Sq Ft Price |
|---|---|---|---|---|
| 05/08/2025 05/08/25 | For Sale | $439,000 | 0.0% | $155 / Sq Ft |
| 04/13/2025 04/13/25 | Pending | -- | -- | -- |
| 03/12/2025 03/12/25 | Price Changed | $439,000 | -4.4% | $155 / Sq Ft |
| 12/11/2024 12/11/24 | For Sale | $459,000 | 0.0% | $162 / Sq Ft |
| 10/19/2024 10/19/24 | Price Changed | $459,000 | -6.1% | $162 / Sq Ft |
| 08/09/2024 08/09/24 | Price Changed | $489,000 | -5.8% | $173 / Sq Ft |
| 05/22/2024 05/22/24 | Price Changed | $519,000 | -5.5% | $183 / Sq Ft |
| 03/07/2024 03/07/24 | Price Changed | $549,000 | -6.8% | $194 / Sq Ft |
| 02/15/2024 02/15/24 | For Sale | $589,000 | +336.3% | $208 / Sq Ft |
| 11/17/2016 11/17/16 | Sold | -- | -- | -- |
| 08/04/2016 08/04/16 | Pending | -- | -- | -- |
| 07/01/2016 07/01/16 | For Sale | $135,000 | -- | $38 / Sq Ft |
Purchase History
| Date | Type | Sale Price | Title Company |
|---|---|---|---|
| Interfamily Deed Transfer | -- | None Available | |
| Cash Sale Deed | $125,000 | -- | |
| Contract Of Sale | $88,500 | Accent Title Llc |
Mortgage History
| Date | Status | Loan Amount | Loan Type |
|---|---|---|---|
| Open | $195,000 | New Conventional | |
| Closed | $223,500 | New Conventional |
Similar Homes in the area
Source: Greater Baton Rouge Association of REALTORS®
MLS Number: 2024002595
APN: 04-00550400
- 7227 Bayou Paul Rd
- 435 Pecan Dr
- 1818 Tiger Crossing Dr
- 1810 Tiger Crossing Dr
- 1840 Tiger Crossing Dr
- 1826 Tiger Crossing Dr
- 1802 Tiger Crossing Dr
- 1752 Tiger Crossing Dr
- 1728 Tiger Crossing Dr
- 1744 Tiger Crossing Dr
- 1704 Tiger Crossing Dr
- 1736 Tiger Crossing Dr
- 1880 Tiger Crossing Dr
- 1720 Tiger Crossing Dr
- 1712 Tiger Crossing Dr
- 1662 Tiger Crossing Dr
- 1654 Tiger Crossing Dr
- 13837 Golden Holly Ln
- 14217 Highland Rd
- 13734 Sweet Cherry Dr
- 536 Longspur Ln
- 577 Warbler Crossing Ave
- 1901 Meadow Oak Dr
- 1445 Pin Oak Dr
- 10722 Turning Leaf Dr
- 1570 Tasajillo Dr
- 12120 Lake Estates Ave
- 1865 Rollingwood Dr
- 10125 Siegen Ln
- 10741 Hillmont Ave
- 11279 Hillpark Ave
- 2619 Cresthaven Ave
- 9855 Siegen Ln
- 14220 Wally Way
- 7640 Whitetip Ave
- 13323 Briargrove Ave
- 3005 Woodgrove Way
