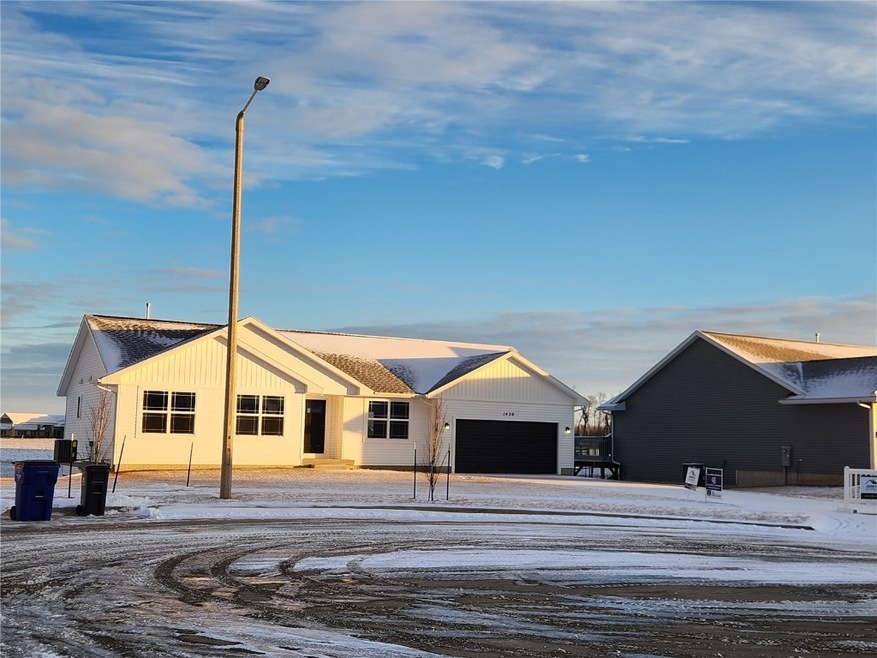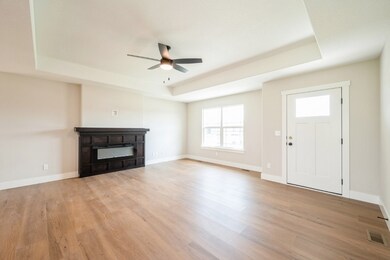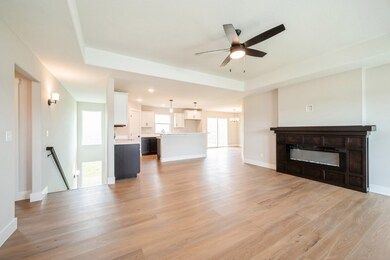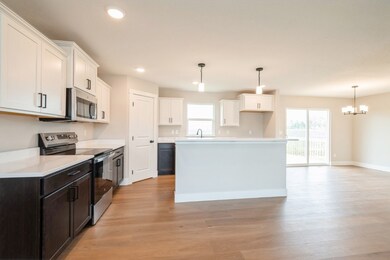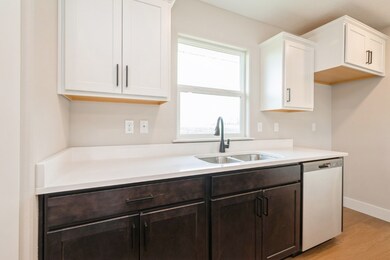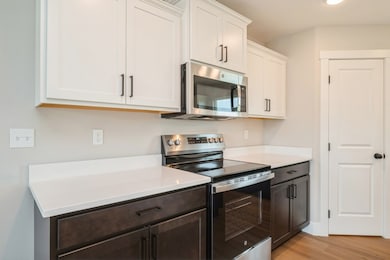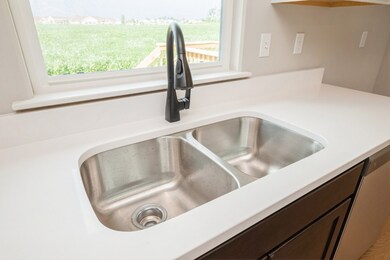
1420 Beringer Ct NE Cedar Rapids, IA 52402
Highlights
- New Construction
- Deck
- No HOA
- John F. Kennedy High School Rated A-
- Ranch Style House
- 2 Car Attached Garage
About This Home
As of February 2025You will want to stop out and look at this new floor plan built by Jerry’s Homes. The Great Room boasts tray ceilings, adding a touch of elegance to the space. It features an electric fireplace, creating a cozy ambiance and a focal point in the room. The kitchen has an open layout, making it ideal for socializing and entertaining. It includes a breakfast bar for additional seating and functionality. The kitchen also features a walk-in pantry, providing ample storage space for food items and kitchen essentials. The kitchen’s base cabinets are stained color, while the upper cabinets are white, countertops are Quartz offering durability and a modern look. The dining area with a slider leading to the deck, providing a seamless transition between indoor and outdoor living spaces. The primary bedroom features trey ceilings, adding a touch of sophistication to the room. It also includes a walk-in closet for ample storage space. The primary bathroom is equipped with a dual vanity, topped with Quartz, providing a stylish and functional space for personal grooming. The lower level of the home offers lots of natural daylight with the additional windows; ready for you to add your personal touch in finishing off to meet your needs.
Home Details
Home Type
- Single Family
Est. Annual Taxes
- $76
Year Built
- Built in 2024 | New Construction
Parking
- 2 Car Attached Garage
- Garage Door Opener
Home Design
- Ranch Style House
- Frame Construction
- Vinyl Siding
Interior Spaces
- 1,498 Sq Ft Home
- Electric Fireplace
- Great Room with Fireplace
- Basement Fills Entire Space Under The House
Kitchen
- Range
- Microwave
- Dishwasher
- Disposal
Bedrooms and Bathrooms
- 3 Bedrooms
- 2 Full Bathrooms
Outdoor Features
- Deck
Schools
- Nixon Elementary School
- Harding Middle School
- Kennedy High School
Utilities
- Forced Air Heating and Cooling System
- Heating System Uses Gas
- Gas Water Heater
Community Details
- No Home Owners Association
- Built by Jerry's Homes
Listing and Financial Details
- Assessor Parcel Number 112732902400000
Ownership History
Purchase Details
Home Financials for this Owner
Home Financials are based on the most recent Mortgage that was taken out on this home.Similar Homes in Cedar Rapids, IA
Home Values in the Area
Average Home Value in this Area
Purchase History
| Date | Type | Sale Price | Title Company |
|---|---|---|---|
| Warranty Deed | $357,000 | None Listed On Document |
Mortgage History
| Date | Status | Loan Amount | Loan Type |
|---|---|---|---|
| Open | $339,150 | New Conventional | |
| Previous Owner | $25,000,000 | Credit Line Revolving |
Property History
| Date | Event | Price | Change | Sq Ft Price |
|---|---|---|---|---|
| 02/24/2025 02/24/25 | Sold | $357,000 | -0.8% | $238 / Sq Ft |
| 01/10/2025 01/10/25 | Pending | -- | -- | -- |
| 06/04/2024 06/04/24 | For Sale | $359,990 | -- | $240 / Sq Ft |
Tax History Compared to Growth
Tax History
| Year | Tax Paid | Tax Assessment Tax Assessment Total Assessment is a certain percentage of the fair market value that is determined by local assessors to be the total taxable value of land and additions on the property. | Land | Improvement |
|---|---|---|---|---|
| 2023 | $76 | $3,600 | $3,600 | $0 |
| 2022 | $7,600 | $3,600 | $3,600 | $0 |
Agents Affiliated with this Home
-
Daniel Seda

Seller's Agent in 2025
Daniel Seda
COLDWELL BANKER HEDGES
(319) 431-1010
267 Total Sales
-
Jeremy Trenkamp

Buyer's Agent in 2025
Jeremy Trenkamp
COLDWELL BANKER HEDGES CORRIDOR
(319) 270-1323
831 Total Sales
Map
Source: Cedar Rapids Area Association of REALTORS®
MLS Number: 2403857
APN: 11273-29024-00000
- 1318 Beringer Ct NE
- 1312 Beringer Ct NE
- 8201 Council St NE
- 1309 Beringer Ct NE
- 1609 Petrus Dr NE
- 1227 Petrus Dr NE
- 1623 Petrus Dr NE
- 8139 Turtlerun Dr NE
- 8001 Turtlerun Dr NE
- 8104 Gray Fox Dr NE
- 929 Messina Dr NE
- 923 Messina Dr NE
- 8733 Grand Oaks Dr NE
- 865 Miles St
- 1018 Deer Run Dr NE
- 8908 Norway Dr NE
- 7701 Westfield Dr NE
- 1204 Crescent View Dr NE
- 8921 Norway Dr NE
- 7633 Westfield Dr NE
