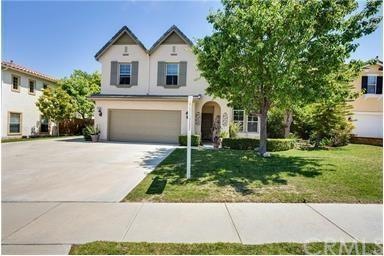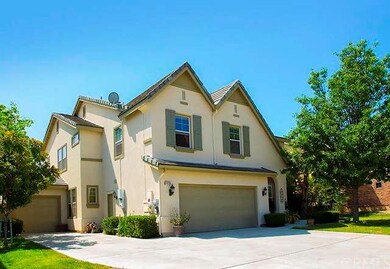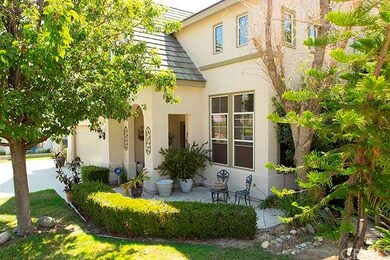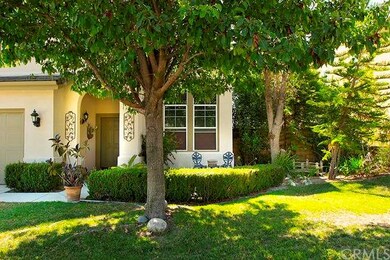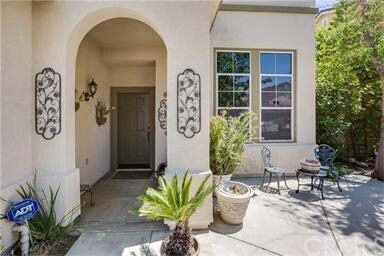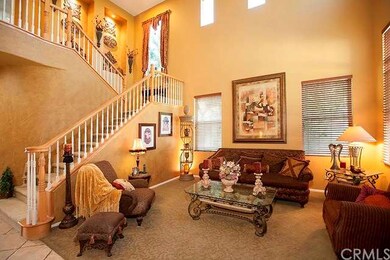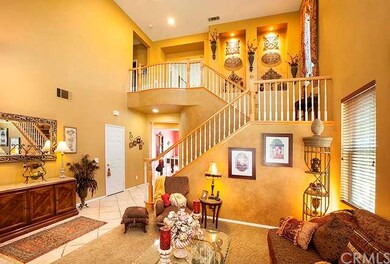
1420 Clayville Way Corona, CA 92882
South Corona NeighborhoodHighlights
- Home Theater
- Solar Power System
- City Lights View
- In Ground Pool
- Primary Bedroom Suite
- Near a National Forest
About This Home
As of May 2023Imagine Picturesque peaceful moments with this Hidden Crest Community executive home. Of the too-many-to-mention features include: Premium private lot with City-lights almost to Lake Matthews, Sparkling pool-spa-firepit with neutral mosiac custom design, and Curved built-in benches overlooking the red-tailed hawk-filled sky and canyons of the Cleaveland National Forest. The interior boasts 5 bedrooms and 3 bathrooms, with 1 spacious bedroom and Full bath downstairs, 4 bedrooms upstairs with designer paint pallet, ceiling fans and large-walk-in closets, large upstairs laundry room, wide hallways and media/tech center with CAT-5 cabling upstairs, separate Formal dining room with lighted built-in China cabinetry and huge open-concept kitchen with walk-in pantry, island bar and dining area, family room with upgraded fireplace mantle, 2-car and separate 1-car garages, textured upgraded carpeting downstairs as well as tile flooring, and so much more. This home has a Dual-system AC, sellers have recently added Solar panels for energy and cost efficiency, and is ready for new owners to enjoy this lush lifestyle today.
Last Agent to Sell the Property
REAL BROKERAGE TECHNOLOGIES License #01926839 Listed on: 08/23/2016

Last Buyer's Agent
OUT OF AREA TRI COUNTY
OUTSIDE OFFICE License #0555555
Home Details
Home Type
- Single Family
Est. Annual Taxes
- $12,734
Year Built
- Built in 2002
Lot Details
- 8,712 Sq Ft Lot
- Wrought Iron Fence
- Fence is in average condition
- Sprinkler System
HOA Fees
- $147 Monthly HOA Fees
Parking
- 3 Car Direct Access Garage
- Parking Available
- Driveway
Property Views
- City Lights
- Canyon
Home Design
- Contemporary Architecture
- Slab Foundation
- Fire Rated Drywall
- Concrete Roof
- Pre-Cast Concrete Construction
- Concrete Perimeter Foundation
Interior Spaces
- 3,283 Sq Ft Home
- 2-Story Property
- Wired For Data
- Two Story Ceilings
- Ceiling Fan
- Double Pane Windows
- Sliding Doors
- Entrance Foyer
- Family Room with Fireplace
- Family Room Off Kitchen
- Living Room
- Home Theater
- Loft
Kitchen
- Eat-In Kitchen
- Breakfast Bar
- Double Oven
- Microwave
- Tile Countertops
Bedrooms and Bathrooms
- 5 Bedrooms
- Main Floor Bedroom
- Primary Bedroom Suite
- Walk-In Closet
- 3 Full Bathrooms
Laundry
- Laundry Room
- Laundry on upper level
Home Security
- Intercom
- Carbon Monoxide Detectors
- Firewall
Eco-Friendly Details
- ENERGY STAR Qualified Equipment for Heating
- Solar Power System
- Solar Heating System
Pool
- In Ground Pool
- In Ground Spa
Outdoor Features
- Slab Porch or Patio
- Rain Gutters
Utilities
- Two cooling system units
- Forced Air Heating System
- High Efficiency Heating System
Community Details
- Keystone Pacific Pm/Hidden Crest Association, Phone Number (949) 838-8219
- Secondary HOA Phone (949) 838-2600
- Near a National Forest
- Foothills
Listing and Financial Details
- Tax Lot 61
- Tax Tract Number 22707
- Assessor Parcel Number 112342040
Ownership History
Purchase Details
Home Financials for this Owner
Home Financials are based on the most recent Mortgage that was taken out on this home.Purchase Details
Home Financials for this Owner
Home Financials are based on the most recent Mortgage that was taken out on this home.Purchase Details
Home Financials for this Owner
Home Financials are based on the most recent Mortgage that was taken out on this home.Purchase Details
Home Financials for this Owner
Home Financials are based on the most recent Mortgage that was taken out on this home.Similar Homes in Corona, CA
Home Values in the Area
Average Home Value in this Area
Purchase History
| Date | Type | Sale Price | Title Company |
|---|---|---|---|
| Grant Deed | $950,000 | Ticor Title | |
| Interfamily Deed Transfer | -- | North American Title Company | |
| Grant Deed | $585,000 | North American Title Company | |
| Grant Deed | $395,909 | Fidelity National Title |
Mortgage History
| Date | Status | Loan Amount | Loan Type |
|---|---|---|---|
| Open | $760,000 | New Conventional | |
| Previous Owner | $484,350 | New Conventional | |
| Previous Owner | $362,738 | FHA | |
| Previous Owner | $540,000 | Stand Alone First | |
| Previous Owner | $459,000 | Stand Alone First | |
| Previous Owner | $53,000 | Stand Alone Second | |
| Previous Owner | $350,000 | Unknown | |
| Previous Owner | $294,990 | No Value Available |
Property History
| Date | Event | Price | Change | Sq Ft Price |
|---|---|---|---|---|
| 05/11/2023 05/11/23 | Sold | $950,000 | 0.0% | $289 / Sq Ft |
| 04/02/2023 04/02/23 | Pending | -- | -- | -- |
| 03/29/2023 03/29/23 | Off Market | $950,000 | -- | -- |
| 03/28/2023 03/28/23 | For Sale | $1,250,000 | +31.6% | $381 / Sq Ft |
| 03/27/2023 03/27/23 | Off Market | $950,000 | -- | -- |
| 03/22/2023 03/22/23 | For Sale | $1,250,000 | +31.6% | $381 / Sq Ft |
| 03/21/2023 03/21/23 | Off Market | $950,000 | -- | -- |
| 03/16/2023 03/16/23 | For Sale | $1,250,000 | +31.6% | $381 / Sq Ft |
| 03/15/2023 03/15/23 | Off Market | $950,000 | -- | -- |
| 03/08/2023 03/08/23 | Price Changed | $1,250,000 | 0.0% | $381 / Sq Ft |
| 03/08/2023 03/08/23 | For Sale | $1,250,000 | 0.0% | $381 / Sq Ft |
| 11/18/2022 11/18/22 | Price Changed | $1,250,000 | 0.0% | $381 / Sq Ft |
| 10/19/2022 10/19/22 | Pending | -- | -- | -- |
| 09/28/2022 09/28/22 | For Sale | $1,250,000 | +113.7% | $381 / Sq Ft |
| 11/22/2016 11/22/16 | Sold | $585,000 | -1.8% | $178 / Sq Ft |
| 08/23/2016 08/23/16 | For Sale | $595,888 | -- | $182 / Sq Ft |
Tax History Compared to Growth
Tax History
| Year | Tax Paid | Tax Assessment Tax Assessment Total Assessment is a certain percentage of the fair market value that is determined by local assessors to be the total taxable value of land and additions on the property. | Land | Improvement |
|---|---|---|---|---|
| 2025 | $12,734 | $1,851,912 | $124,848 | $1,727,064 |
| 2023 | $12,734 | $652,575 | $167,326 | $485,249 |
| 2022 | $8,987 | $639,781 | $164,046 | $475,735 |
| 2021 | $8,812 | $627,237 | $160,830 | $466,407 |
| 2020 | $8,734 | $620,806 | $159,181 | $461,625 |
| 2019 | $8,540 | $608,634 | $156,060 | $452,574 |
| 2018 | $8,567 | $596,700 | $153,000 | $443,700 |
| 2017 | $8,368 | $585,000 | $150,000 | $435,000 |
| 2016 | $7,629 | $515,941 | $122,339 | $393,602 |
| 2015 | $7,740 | $508,193 | $120,502 | $387,691 |
| 2014 | $7,577 | $498,241 | $118,143 | $380,098 |
Agents Affiliated with this Home
-

Seller's Agent in 2023
Mariyan Bahadarakhann
M B-Real, Inc.
(714) 552-9030
1 in this area
12 Total Sales
-
A
Buyer's Agent in 2023
Anas Al Morei
The Judah Group Real Estate, Inc.
(949) 407-9226
1 in this area
2 Total Sales
-

Seller's Agent in 2016
Nicolle Davis
REAL BROKERAGE TECHNOLOGIES
(909) 996-9446
1 in this area
39 Total Sales
-
O
Buyer's Agent in 2016
OUT OF AREA TRI COUNTY
OUTSIDE OFFICE
Map
Source: California Regional Multiple Listing Service (CRMLS)
MLS Number: CV16187369
APN: 112-342-040
- 3090 Mangular Ave
- 1408 Fanning Cir
- 2757 Cape Dr
- 2587 Eagle Cir
- 2641 Centennial Cir
- 2648 Condor Cir
- 1336 Old Trail Dr
- 3064 Drake St
- 3629 Elker Rd
- 1177 Acapulco Cir
- 2389 Centennial Way
- 3141 Brunstane Cir
- 2438 Emerson Cir
- 1151 Paseo Tasco Cir
- 2480 Oak Ave
- 3274 Rural Ln
- 1757 Fraser Cir
- 1185 Bridgeport Rd
- 2596 Avenida Del Vista Unit G201
- 1225 Old Hickory Rd
