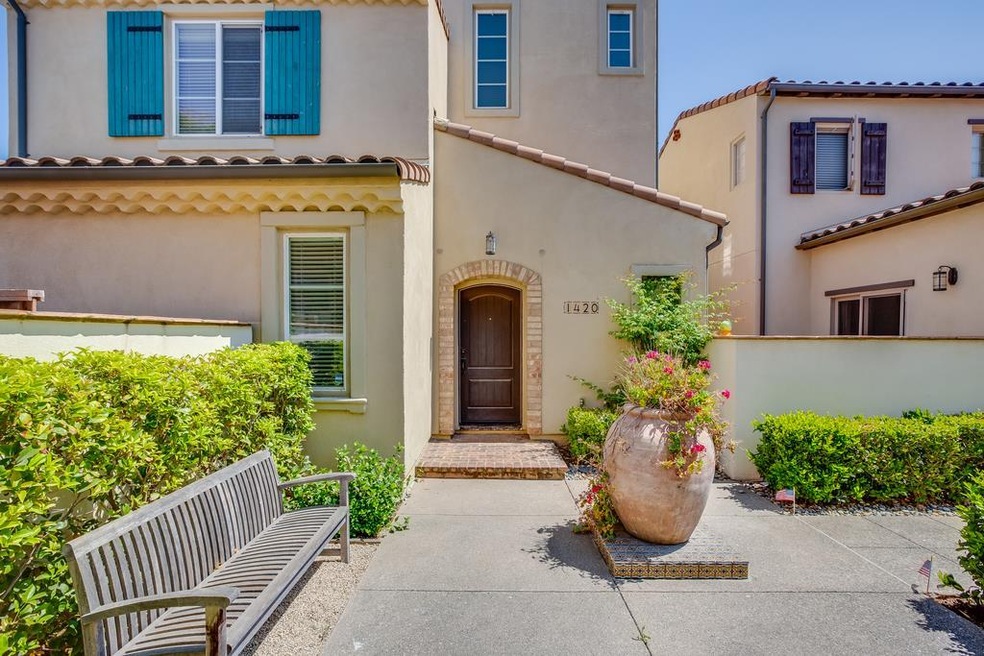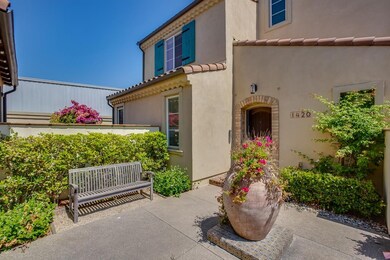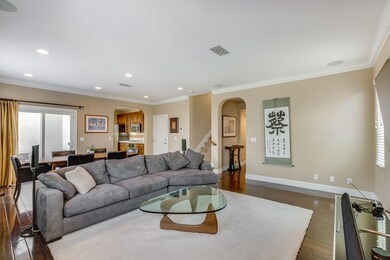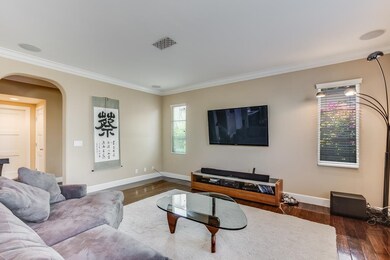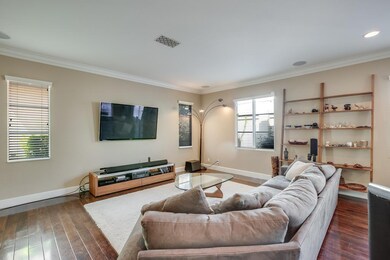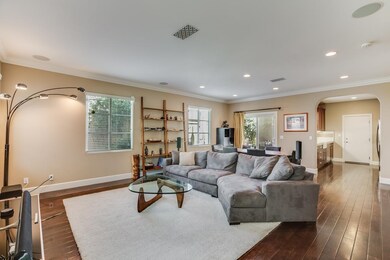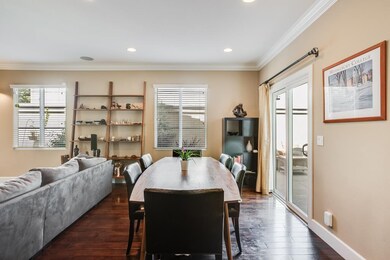
1420 Dahlia Loop San Jose, CA 95126
Downtown Santa Clara NeighborhoodHighlights
- Private Pool
- Wood Flooring
- Walk-In Closet
- Clubhouse
- Loft
- Bungalow
About This Home
As of August 2018Fabulous Single Family Home situated in a fantastic resort-like community Encanto w/ lush landscaping grounds located in the heart of Silicon Valley. Charming Bungalow Style w/ bright & open floor-plan. Beautiful hardwood flr throughout 1st flr. Double pane windows w/ Hunter Douglas Blinds & built-in speakers throughout. Kitchen includes gorgeous countertop w/ full backsplash; Stainless steel appliances; gas cooktop & beautiful cabinetry. Upgraded Berber carpet w/thick padding throughout upper flrs. Ceiling fans in all bedrms. Walk-in closet w/ built-in organizers in spacious master suite. HUGE loft on top flr w/ lots windows. 2 half baths located on 1st & top flrs. Tri-zone central Heat and AC w/ Nest thermostats. Finished patio & professional landscaping in relaxing backyard. Convenient location close to SCU, Caltrain Station, Airport, Park, Shops & Starbucks, Easy access to freeway 101 & 880, short drive to Santana Row, downtown SJ - New Proposed Google Campus & many tech companies
Last Agent to Sell the Property
Angela Bergman
Intero Real Estate Services License #01722597 Listed on: 07/19/2018

Last Buyer's Agent
Jasmine Lee
The Agency License #01961084

Home Details
Home Type
- Single Family
Est. Annual Taxes
- $18,549
Year Built
- Built in 2006
Lot Details
- 2,117 Sq Ft Lot
- Zero Lot Line
- Zoning described as R1
HOA Fees
- $190 Monthly HOA Fees
Parking
- 2 Car Garage
- Off-Street Parking
Home Design
- Bungalow
- Slab Foundation
- Tile Roof
Interior Spaces
- 1,977 Sq Ft Home
- 3-Story Property
- Ceiling Fan
- Combination Dining and Living Room
- Loft
- Alarm System
- Washer and Dryer
Kitchen
- <<builtInOvenToken>>
- Gas Cooktop
- <<microwave>>
- Dishwasher
- Synthetic Countertops
Flooring
- Wood
- Carpet
- Tile
Bedrooms and Bathrooms
- 3 Bedrooms
- Walk-In Closet
Pool
- Private Pool
Utilities
- Forced Air Zoned Cooling and Heating System
- Vented Exhaust Fan
Listing and Financial Details
- Assessor Parcel Number 230-27-022
Community Details
Overview
- Association fees include common area electricity, common area gas, maintenance - common area, recreation facility, reserves
- Compass Manangement Association
- Built by Encanto
Amenities
- Clubhouse
Recreation
- Lap or Exercise Community Pool
Ownership History
Purchase Details
Purchase Details
Home Financials for this Owner
Home Financials are based on the most recent Mortgage that was taken out on this home.Purchase Details
Purchase Details
Home Financials for this Owner
Home Financials are based on the most recent Mortgage that was taken out on this home.Purchase Details
Home Financials for this Owner
Home Financials are based on the most recent Mortgage that was taken out on this home.Purchase Details
Purchase Details
Home Financials for this Owner
Home Financials are based on the most recent Mortgage that was taken out on this home.Similar Homes in San Jose, CA
Home Values in the Area
Average Home Value in this Area
Purchase History
| Date | Type | Sale Price | Title Company |
|---|---|---|---|
| Grant Deed | -- | None Listed On Document | |
| Grant Deed | $1,358,000 | Fidelity National Title Co | |
| Interfamily Deed Transfer | -- | None Available | |
| Grant Deed | $850,000 | Chicago Title Company | |
| Interfamily Deed Transfer | -- | Lawyers Title | |
| Interfamily Deed Transfer | -- | Lawyers Title La | |
| Interfamily Deed Transfer | -- | None Available | |
| Grant Deed | $795,500 | First American Title Company |
Mortgage History
| Date | Status | Loan Amount | Loan Type |
|---|---|---|---|
| Previous Owner | $950,600 | New Conventional | |
| Previous Owner | $711,200 | New Conventional | |
| Previous Owner | $124,500 | Credit Line Revolving | |
| Previous Owner | $625,500 | New Conventional | |
| Previous Owner | $473,000 | New Conventional | |
| Previous Owner | $478,800 | New Conventional | |
| Previous Owner | $500,000 | New Conventional | |
| Previous Owner | $500,000 | Purchase Money Mortgage |
Property History
| Date | Event | Price | Change | Sq Ft Price |
|---|---|---|---|---|
| 08/24/2018 08/24/18 | Sold | $1,358,000 | +7.9% | $687 / Sq Ft |
| 07/26/2018 07/26/18 | Pending | -- | -- | -- |
| 07/19/2018 07/19/18 | For Sale | $1,258,000 | +48.0% | $636 / Sq Ft |
| 09/05/2014 09/05/14 | Sold | $850,000 | 0.0% | $430 / Sq Ft |
| 09/05/2014 09/05/14 | For Sale | $850,000 | -- | $430 / Sq Ft |
Tax History Compared to Growth
Tax History
| Year | Tax Paid | Tax Assessment Tax Assessment Total Assessment is a certain percentage of the fair market value that is determined by local assessors to be the total taxable value of land and additions on the property. | Land | Improvement |
|---|---|---|---|---|
| 2024 | $18,549 | $1,485,167 | $1,017,088 | $468,079 |
| 2023 | $18,221 | $1,456,047 | $997,146 | $458,901 |
| 2022 | $18,063 | $1,427,498 | $977,595 | $449,903 |
| 2021 | $17,679 | $1,395,300 | $955,500 | $439,800 |
| 2020 | $15,785 | $1,250,000 | $856,000 | $394,000 |
| 2019 | $17,019 | $1,358,000 | $930,000 | $428,000 |
| 2018 | $11,816 | $897,823 | $528,132 | $369,691 |
| 2017 | $11,723 | $880,220 | $517,777 | $362,443 |
| 2016 | $11,446 | $862,962 | $507,625 | $355,337 |
| 2015 | $11,372 | $850,000 | $500,000 | $350,000 |
| 2014 | $10,542 | $804,000 | $482,400 | $321,600 |
Agents Affiliated with this Home
-
A
Seller's Agent in 2018
Angela Bergman
Intero Real Estate Services
-
J
Buyer's Agent in 2018
Jasmine Lee
The Agency
-
A
Buyer's Agent in 2014
Athena Barrocas
Intero Real Estate Services
Map
Source: MLSListings
MLS Number: ML81715288
APN: 230-27-022
- 1298 Dahlia Loop
- 907 Rancho Place
- 1200 Sherwood Ave
- 2201 The Alameda Unit 22
- 1911 Morse St
- 1420 Walnut Grove Ave
- 1372 Davis St
- 551 Washington St
- 1489 Burrell Ct
- 193 Roxbury St
- 163 Roxbury St
- 1798 Walnut Grove Ave
- 2012 Heatherdale Ave
- 744 Morse St
- 1235 N Bascom Ave
- 2004 Cherrystone Dr
- 1868 Davis St
- 1310 -1340 Homestead Rd
- 935 W Taylor St
- 930 Monroe St
