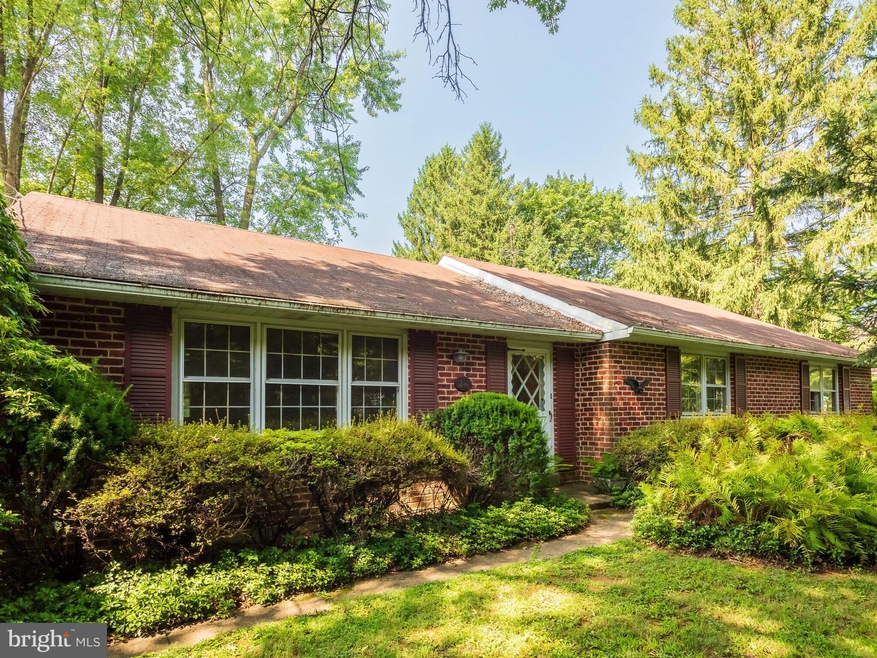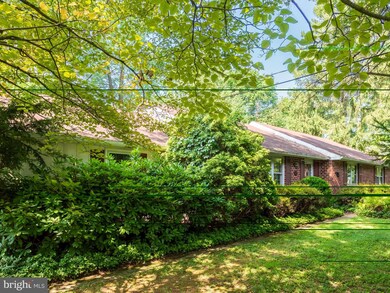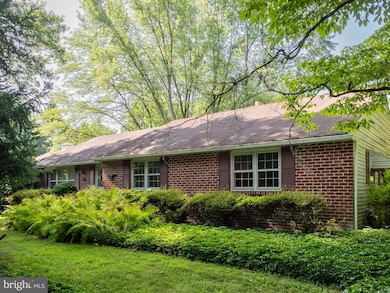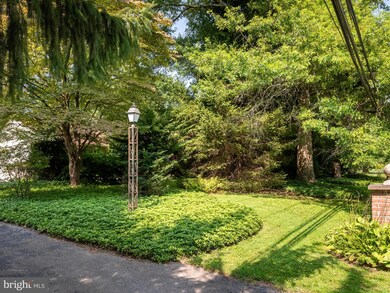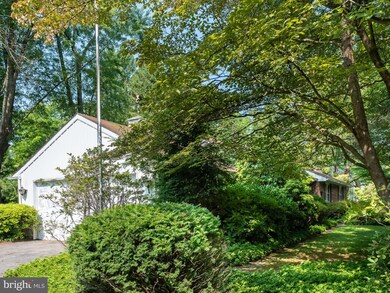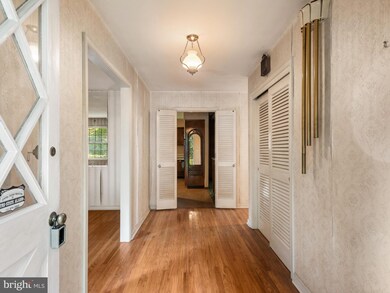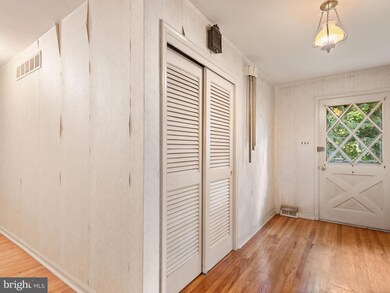
1420 E Boot Rd West Chester, PA 19380
Highlights
- Very Popular Property
- Traditional Floor Plan
- Wood Flooring
- Fern Hill Elementary School Rated A
- Rambler Architecture
- No HOA
About This Home
As of September 2024This 3 bedroom and 2 full bath brick home offers one floor living in the desirable West Chester Area School District. The home boasts a great floor plan. The entry displays a generously sized double closet. Enjoy the large living room with multiple windows and hardwood floors. The dining room with hardwood floors, chair-rail molding and great light is adjacent to the nicely sized eat-in kitchen with a view to the lovely rear yard. The family room with a wood burning brick fireplace and built-ins is a great space for fun and entertaining. This room leads to a large screened-in porch with access to the great outdoors. Follow the hallway to the generously sized bedrooms which present hardwood floors, great closet space and multiple windows. There is a hall bath and a primary bath. The convenient laundry room completes this floor. The large unfinished basement is perfect for storage and also provides a workbench and utility tub.. The home sits on a large level lot with a beautiful backyard, covered patio, public water and public sewer plus a two-car garage. This home is the most reasonably priced single family home in East Goshen Township. Click on the movie camera icon for a tour of this home. Make it your own!
Last Agent to Sell the Property
RE/MAX Main Line-West Chester License #RS277783 Listed on: 08/17/2024

Home Details
Home Type
- Single Family
Est. Annual Taxes
- $5,247
Year Built
- Built in 1966
Lot Details
- 0.57 Acre Lot
- Level Lot
- Back Yard
- Property is in good condition
Parking
- 2 Car Direct Access Garage
- Side Facing Garage
Home Design
- Rambler Architecture
- Block Foundation
- Poured Concrete
- Shingle Roof
- Brick Front
Interior Spaces
- 1,692 Sq Ft Home
- Property has 1 Level
- Traditional Floor Plan
- Built-In Features
- Paneling
- Brick Fireplace
Kitchen
- Eat-In Kitchen
- Built-In Oven
- Cooktop with Range Hood
- Dishwasher
Flooring
- Wood
- Carpet
- Ceramic Tile
- Vinyl
Bedrooms and Bathrooms
- 3 Main Level Bedrooms
- 2 Full Bathrooms
- Bathtub with Shower
Laundry
- Laundry on main level
- Dryer
- Washer
Unfinished Basement
- Basement Fills Entire Space Under The House
- Interior Basement Entry
Outdoor Features
- Enclosed patio or porch
Utilities
- Forced Air Heating and Cooling System
- Cooling System Utilizes Natural Gas
- Natural Gas Water Heater
Community Details
- No Home Owners Association
- Grand Oak Subdivision
Listing and Financial Details
- Tax Lot 0009
- Assessor Parcel Number 53-04E-0009
Ownership History
Purchase Details
Home Financials for this Owner
Home Financials are based on the most recent Mortgage that was taken out on this home.Similar Homes in West Chester, PA
Home Values in the Area
Average Home Value in this Area
Purchase History
| Date | Type | Sale Price | Title Company |
|---|---|---|---|
| Deed | $402,000 | Trident Land Transfer |
Property History
| Date | Event | Price | Change | Sq Ft Price |
|---|---|---|---|---|
| 07/05/2025 07/05/25 | Pending | -- | -- | -- |
| 07/02/2025 07/02/25 | For Sale | $525,000 | +30.6% | $310 / Sq Ft |
| 09/10/2024 09/10/24 | Sold | $402,000 | -10.7% | $238 / Sq Ft |
| 08/20/2024 08/20/24 | Pending | -- | -- | -- |
| 08/17/2024 08/17/24 | For Sale | $450,000 | -- | $266 / Sq Ft |
Tax History Compared to Growth
Tax History
| Year | Tax Paid | Tax Assessment Tax Assessment Total Assessment is a certain percentage of the fair market value that is determined by local assessors to be the total taxable value of land and additions on the property. | Land | Improvement |
|---|---|---|---|---|
| 2024 | $5,247 | $182,590 | $50,470 | $132,120 |
| 2023 | $5,247 | $182,590 | $50,470 | $132,120 |
| 2022 | $5,087 | $182,590 | $50,470 | $132,120 |
| 2021 | $5,015 | $182,590 | $50,470 | $132,120 |
| 2020 | $4,981 | $182,590 | $50,470 | $132,120 |
| 2019 | $4,910 | $182,590 | $50,470 | $132,120 |
| 2018 | $4,803 | $182,590 | $50,470 | $132,120 |
| 2017 | $4,696 | $182,590 | $50,470 | $132,120 |
| 2016 | $4,165 | $182,590 | $50,470 | $132,120 |
| 2015 | $4,165 | $182,590 | $50,470 | $132,120 |
| 2014 | $4,165 | $182,590 | $50,470 | $132,120 |
Agents Affiliated with this Home
-
Jim Hogan
J
Seller's Agent in 2025
Jim Hogan
BHHS Fox & Roach
12 Total Sales
-
Beth McCarthy

Seller's Agent in 2024
Beth McCarthy
RE/MAX
(610) 742-3790
45 Total Sales
-
Joseph Sita

Buyer's Agent in 2024
Joseph Sita
BHHS Fox & Roach
(610) 864-5831
48 Total Sales
Map
Source: Bright MLS
MLS Number: PACT2072344
APN: 53-04E-0009.0000
- 1460 Quaker Ridge
- 1492 Quaker Ridge
- 971 Cornwallis Dr
- 1419 Mill Creek Dr
- 331 Devon Way
- 431 Eaton Way
- 383 Eaton Way
- 1602 Ulster Ln
- 960 Kennett Way
- 1076 Kennett Way
- 689 Heatherton Ln
- 562 Franklin Way
- 633 Edgewater Dr
- 244 Chatham Way
- 1243 Princeton Ln
- 1713 Yardley Dr
- 10 Hersheys Dr
- 86 Ashton Way
- 66 Ashton Way
- 74 Ashton Way
