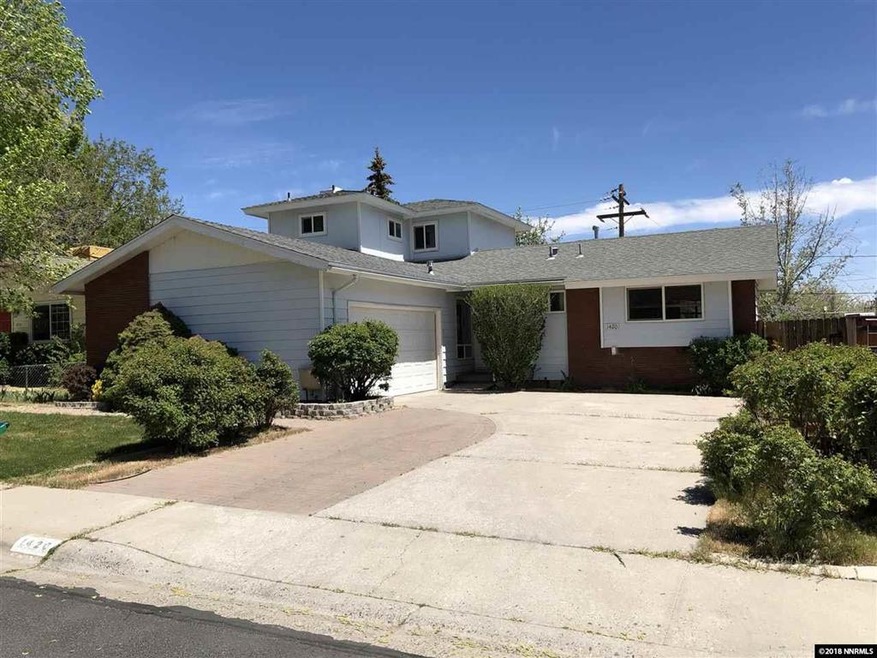
1420 Exeter Way Reno, NV 89503
Kings Row NeighborhoodHighlights
- Wood Flooring
- Mamie Towles Elementary School Rated A-
- 1 Fireplace
About This Home
As of June 2018Move in condition, hardwood flooring, 3 bedrooms one with adjoining bath on main level, master bedroom and bath upstairs, total 4 bedrooms, 3 baths, 2 car garage. Seller will repair fence on north side of property.
Last Agent to Sell the Property
Dickson Realty - Caughlin License #BS.13130 Listed on: 05/08/2018

Last Buyer's Agent
Corinthia Lujan
eXp Realty License #S.177409

Home Details
Home Type
- Single Family
Est. Annual Taxes
- $912
Year Built
- Built in 1965
Lot Details
- 6,098 Sq Ft Lot
- Property is zoned SF6
Parking
- 2 Car Garage
Home Design
- Pitched Roof
Interior Spaces
- 1,567 Sq Ft Home
- 1 Fireplace
Kitchen
- Electric Range
- Microwave
- Dishwasher
- Disposal
Flooring
- Wood
- Carpet
- Ceramic Tile
Bedrooms and Bathrooms
- 4 Bedrooms
- 3 Full Bathrooms
Laundry
- Dryer
- Washer
Schools
- Towles Elementary School
- Clayton Middle School
- Mc Queen High School
Utilities
- Internet Available
Listing and Financial Details
- Assessor Parcel Number 00124221
Ownership History
Purchase Details
Home Financials for this Owner
Home Financials are based on the most recent Mortgage that was taken out on this home.Purchase Details
Purchase Details
Home Financials for this Owner
Home Financials are based on the most recent Mortgage that was taken out on this home.Purchase Details
Home Financials for this Owner
Home Financials are based on the most recent Mortgage that was taken out on this home.Similar Homes in Reno, NV
Home Values in the Area
Average Home Value in this Area
Purchase History
| Date | Type | Sale Price | Title Company |
|---|---|---|---|
| Bargain Sale Deed | $349,000 | Reliant Ttile | |
| Interfamily Deed Transfer | -- | None Available | |
| Interfamily Deed Transfer | -- | Stewart Title Of Northern Nv | |
| Bargain Sale Deed | $251,000 | Stewart Title Of Northern Nv | |
| Bargain Sale Deed | $157,000 | Stewart Title Northern Nevad |
Mortgage History
| Date | Status | Loan Amount | Loan Type |
|---|---|---|---|
| Open | $294,000 | New Conventional | |
| Previous Owner | $188,250 | Unknown | |
| Previous Owner | $159,595 | Unknown | |
| Previous Owner | $125,600 | No Value Available | |
| Closed | $31,400 | No Value Available |
Property History
| Date | Event | Price | Change | Sq Ft Price |
|---|---|---|---|---|
| 05/22/2025 05/22/25 | For Sale | $499,900 | +43.2% | $319 / Sq Ft |
| 06/06/2018 06/06/18 | Sold | $349,000 | 0.0% | $223 / Sq Ft |
| 05/11/2018 05/11/18 | Pending | -- | -- | -- |
| 05/08/2018 05/08/18 | For Sale | $349,000 | -- | $223 / Sq Ft |
Tax History Compared to Growth
Tax History
| Year | Tax Paid | Tax Assessment Tax Assessment Total Assessment is a certain percentage of the fair market value that is determined by local assessors to be the total taxable value of land and additions on the property. | Land | Improvement |
|---|---|---|---|---|
| 2025 | $1,398 | $61,424 | $39,795 | $21,629 |
| 2024 | $1,398 | $58,818 | $37,485 | $21,333 |
| 2023 | $1,294 | $58,942 | $39,200 | $19,742 |
| 2022 | $1,200 | $47,574 | $31,500 | $16,074 |
| 2021 | $1,112 | $36,895 | $21,245 | $15,650 |
| 2020 | $1,046 | $35,342 | $19,985 | $15,357 |
| 2019 | $1,532 | $34,821 | $20,300 | $14,521 |
| 2018 | $950 | $29,082 | $14,455 | $14,627 |
| 2017 | $912 | $28,022 | $12,915 | $15,107 |
| 2016 | $888 | $27,249 | $11,340 | $15,909 |
| 2015 | $227 | $26,152 | $9,625 | $16,527 |
| 2014 | $861 | $24,855 | $8,575 | $16,280 |
| 2013 | -- | $22,652 | $6,125 | $16,527 |
Agents Affiliated with this Home
-

Seller's Agent in 2025
Jaime Moore
Redfin
(775) 235-4691
-
Dee McNeely

Seller's Agent in 2018
Dee McNeely
Dickson Realty
(775) 830-7000
1 in this area
22 Total Sales
-

Buyer's Agent in 2018
Corinthia Lujan
eXp Realty
(775) 287-8056
Map
Source: Northern Nevada Regional MLS
MLS Number: 180006176
APN: 001-242-21
- 1285 Rayburn Dr
- 1690 Rayburn Dr
- 2475 Kings Row
- 2772 Powder Dr
- 3475 Balboa Dr
- 3040 Severn Dr
- 3545 Balboa Dr
- 3452 Bowie Rd Unit 2
- 3565 Balboa Dr
- 2055 Kings Row
- 3846 Belvedere Dr
- 1930 Prince Charles Ct
- 0 Allen Glen Dr Unit 250000291
- 3230 Downey Ave
- 3920 W 7th St
- 990 Munley Dr
- 770 Rhode Island Dr
- 3190 Cartwright Rd
- 2120 Keystone Ave
- 610 Akard Cir
