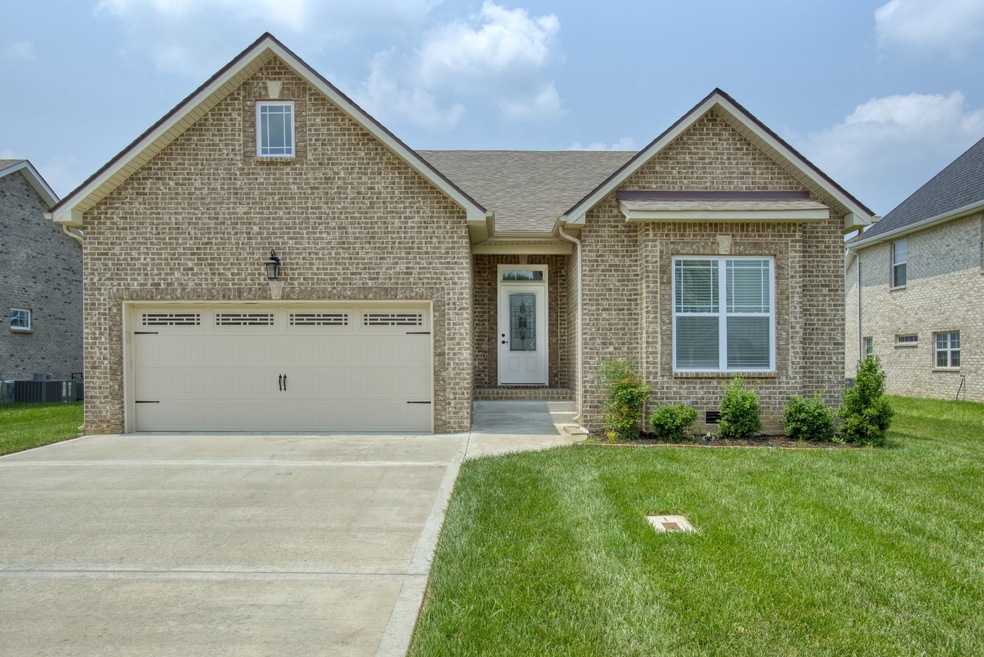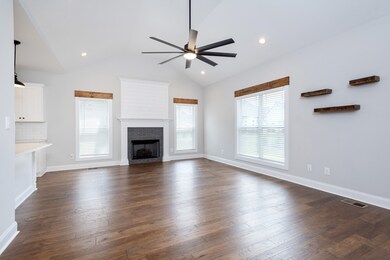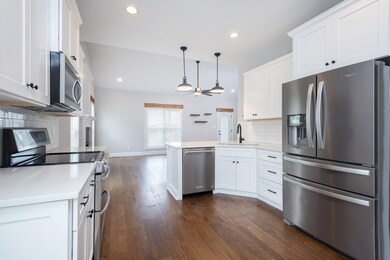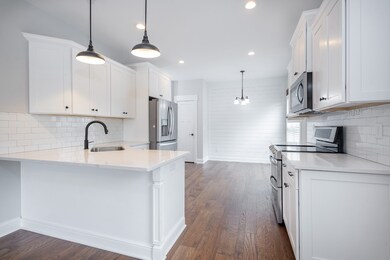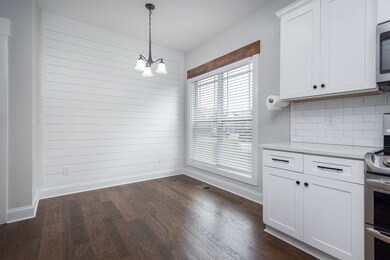
1420 Hereford Blvd Clarksville, TN 37043
Highlights
- Traditional Architecture
- Wood Flooring
- 2 Car Attached Garage
- East Montgomery Elementary School Rated A-
- 1 Fireplace
- Covered Deck
About This Home
As of September 2021All one level living in Sango! Beautiful all brick 3 bed/2 bath home. 9 foot ceilings, quartz counter tops and shiplap accents and washer and dryer staying. Well maintained covered deck and a two car garage. You don't want to miss this one!!!
Last Agent to Sell the Property
The Huffaker Group, LLC License # 293136 Listed on: 07/22/2021

Home Details
Home Type
- Single Family
Est. Annual Taxes
- $1,900
Year Built
- Built in 2019
HOA Fees
- $49 Monthly HOA Fees
Parking
- 2 Car Attached Garage
- Driveway
Home Design
- Traditional Architecture
- Brick Exterior Construction
- Shingle Roof
Interior Spaces
- 1,700 Sq Ft Home
- Property has 1 Level
- Ceiling Fan
- 1 Fireplace
- Crawl Space
Kitchen
- Microwave
- Dishwasher
- Disposal
Flooring
- Wood
- Carpet
- Tile
Bedrooms and Bathrooms
- 3 Main Level Bedrooms
- 2 Full Bathrooms
Laundry
- Dryer
- Washer
Schools
- East Montgomery Elementary School
- Richview Middle School
- Clarksville High School
Utilities
- Cooling Available
- Central Heating
Additional Features
- Covered Deck
- 7,841 Sq Ft Lot
Community Details
- Hereford Farms Subdivision
Listing and Financial Details
- Assessor Parcel Number 063088M G 01800 00015088
Ownership History
Purchase Details
Home Financials for this Owner
Home Financials are based on the most recent Mortgage that was taken out on this home.Purchase Details
Home Financials for this Owner
Home Financials are based on the most recent Mortgage that was taken out on this home.Similar Homes in Clarksville, TN
Home Values in the Area
Average Home Value in this Area
Purchase History
| Date | Type | Sale Price | Title Company |
|---|---|---|---|
| Warranty Deed | $315,000 | Tennessee Title Services Llc | |
| Warranty Deed | $260,500 | -- |
Mortgage History
| Date | Status | Loan Amount | Loan Type |
|---|---|---|---|
| Open | $11,025 | Stand Alone Second | |
| Open | $309,294 | FHA |
Property History
| Date | Event | Price | Change | Sq Ft Price |
|---|---|---|---|---|
| 09/09/2021 09/09/21 | Sold | $315,000 | +5.9% | $185 / Sq Ft |
| 08/01/2021 08/01/21 | Pending | -- | -- | -- |
| 07/22/2021 07/22/21 | For Sale | $297,500 | +14.2% | $175 / Sq Ft |
| 12/31/2019 12/31/19 | Sold | $260,500 | +0.4% | $153 / Sq Ft |
| 12/17/2019 12/17/19 | Pending | -- | -- | -- |
| 10/11/2019 10/11/19 | For Sale | $259,500 | -- | $153 / Sq Ft |
Tax History Compared to Growth
Tax History
| Year | Tax Paid | Tax Assessment Tax Assessment Total Assessment is a certain percentage of the fair market value that is determined by local assessors to be the total taxable value of land and additions on the property. | Land | Improvement |
|---|---|---|---|---|
| 2024 | $3,914 | $92,750 | $0 | $0 |
| 2023 | $2,682 | $63,550 | $0 | $0 |
| 2022 | $1,900 | $63,550 | $0 | $0 |
| 2021 | $1,900 | $63,550 | $0 | $0 |
| 2020 | $2,739 | $63,550 | $0 | $0 |
| 2019 | $0 | $0 | $0 | $0 |
Agents Affiliated with this Home
-
David Huffaker

Seller's Agent in 2021
David Huffaker
The Huffaker Group, LLC
(615) 480-9617
1,377 Total Sales
-
Chris Harris

Seller Co-Listing Agent in 2021
Chris Harris
eXp Realty
(615) 788-3619
312 Total Sales
-
Travis Recer

Buyer's Agent in 2021
Travis Recer
Recer Home Group - Keller Williams Realty
(931) 302-5604
474 Total Sales
-
Dorothy Havens

Seller's Agent in 2019
Dorothy Havens
Keller Williams Realty
(931) 980-4799
395 Total Sales
-
Toniann Thompson

Seller Co-Listing Agent in 2019
Toniann Thompson
Keller Williams Realty
(910) 391-9596
388 Total Sales
-

Buyer's Agent in 2019
Heather Anschuetz
Redfin
(615) 388-8382
Map
Source: Realtracs
MLS Number: 2275023
APN: 088M-G-018.00-00015088
- 312 Lowline Dr
- 1441 Hereford Blvd
- 1083 Wittys Way
- 720 Jersey Dr
- 788 Jersey Dr
- 573 Dexter Dr
- 576 Dexter Dr
- 592 Dexter Dr
- 852 Jersey Dr
- 426 Lowline Dr
- 3015 Prince Dr
- 1546 Hereford Blvd
- 1555 Hereford Blvd
- 1558 Hereford Blvd
- 238 Kathleen Ct
- 401 Harper Rd
- 127 Copperstone Dr
- 276 Fair Haven Dr
- 184 Whitman Alley
- 153 Matheson Dr
