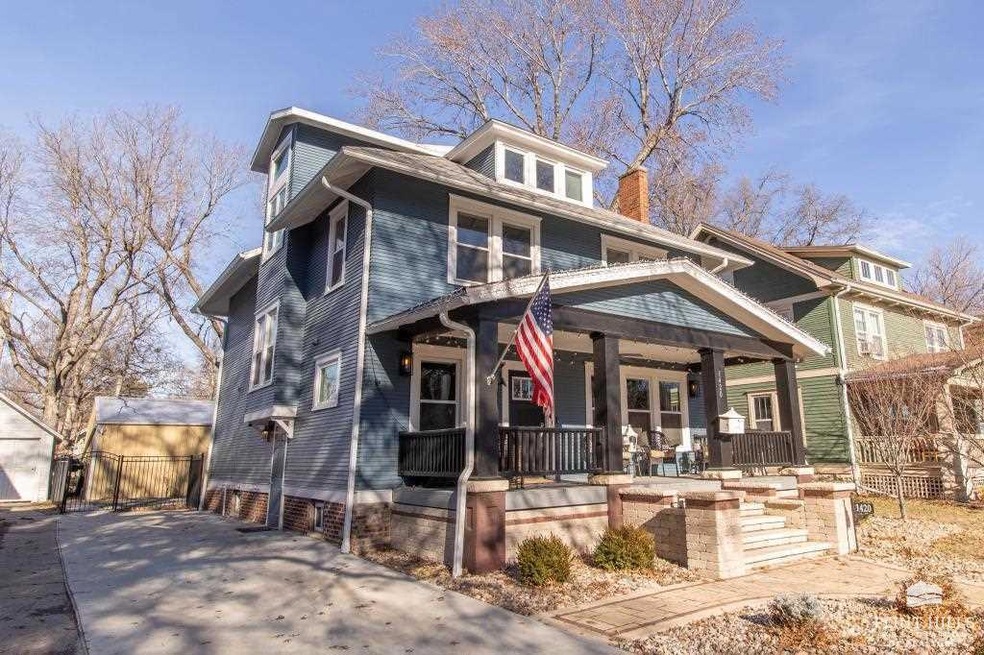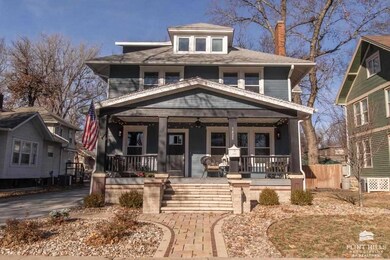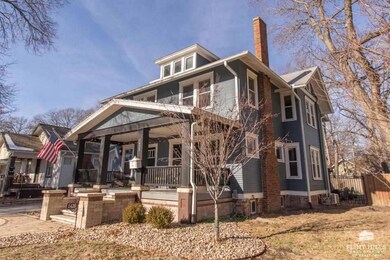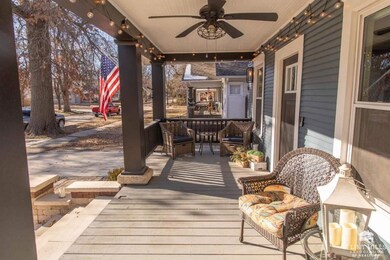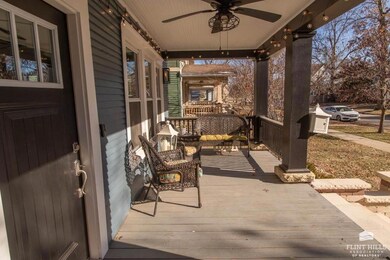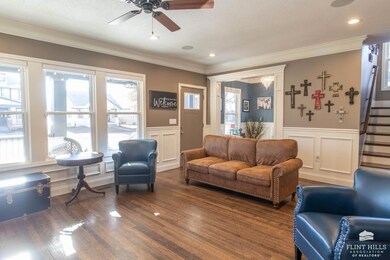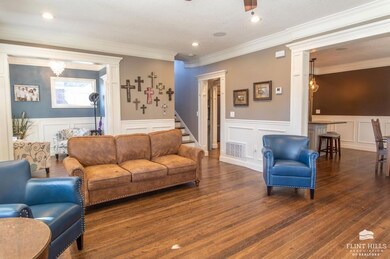
1420 Humboldt St Manhattan, KS 66502
City Park West NeighborhoodHighlights
- Wood Flooring
- No HOA
- Sound System
- Manhattan High School Rated A
- Patio
- Forced Air Heating and Cooling System
About This Home
As of April 2024Completely renovated 100-year-old home. Must come tour to appreciate. 3 houses away from City Park. You won’t find a better location in Manhattan. Gorgeous original wood floors throughout the house. Wide trim, crown molding and library panel look throughout the main floor. Custom Wood Vanities. Custom Blinds. Full bedroom was converted to a Master Bath/closet and private patio. Custom kitchen by Custom Wood Products provides an open kitchen / dining room floor plan that is perfect for entertaining. Five-foot Galley Sink is the most versatile sink / prep station / food serving / additional countertop space, you will ever find. Fully renovated house that was taken to the bones before remodeling. Structural Engineer involved. All work has been done for you. Hardscaped backyard. Professionally landscaped front yard. Screened in porch. Covered gutters with warranty. French Drain in basement with sump pump. Tankless hot water heater. Whole house humidifier.
Last Agent to Sell the Property
ListWithFreedom.com License #BR00250467 Listed on: 12/21/2023
Home Details
Home Type
- Single Family
Est. Annual Taxes
- $6,373
Year Built
- Built in 1921
Lot Details
- 7,405 Sq Ft Lot
- Privacy Fence
Parking
- 2 Car Garage
Home Design
- Composition Roof
- Wood Siding
Interior Spaces
- 3,243 Sq Ft Home
- Multi-Level Property
- Sound System
- Ceiling Fan
- Wood Flooring
- Partially Finished Basement
Bedrooms and Bathrooms
- 4 Bedrooms
Schools
- Manhattan Middle School
- Manhattan High School
Additional Features
- Patio
- Forced Air Heating and Cooling System
Community Details
- No Home Owners Association
Ownership History
Purchase Details
Home Financials for this Owner
Home Financials are based on the most recent Mortgage that was taken out on this home.Similar Homes in Manhattan, KS
Home Values in the Area
Average Home Value in this Area
Purchase History
| Date | Type | Sale Price | Title Company |
|---|---|---|---|
| Warranty Deed | $372,400 | -- |
Mortgage History
| Date | Status | Loan Amount | Loan Type |
|---|---|---|---|
| Open | $281,200 | New Conventional | |
| Closed | $280,000 | New Conventional |
Property History
| Date | Event | Price | Change | Sq Ft Price |
|---|---|---|---|---|
| 04/01/2024 04/01/24 | Sold | -- | -- | -- |
| 01/31/2024 01/31/24 | Pending | -- | -- | -- |
| 01/31/2024 01/31/24 | Off Market | -- | -- | -- |
| 12/21/2023 12/21/23 | For Sale | $584,000 | +108.6% | $180 / Sq Ft |
| 03/21/2019 03/21/19 | Sold | -- | -- | -- |
| 02/08/2019 02/08/19 | Pending | -- | -- | -- |
| 08/10/2018 08/10/18 | For Sale | $280,000 | -- | $102 / Sq Ft |
Tax History Compared to Growth
Tax History
| Year | Tax Paid | Tax Assessment Tax Assessment Total Assessment is a certain percentage of the fair market value that is determined by local assessors to be the total taxable value of land and additions on the property. | Land | Improvement |
|---|---|---|---|---|
| 2025 | $6,497 | $63,743 | $4,508 | $59,235 |
| 2024 | $6,497 | $43,689 | $4,014 | $39,675 |
| 2023 | $6,373 | $43,024 | $3,580 | $39,444 |
| 2022 | $5,990 | $38,870 | $3,450 | $35,420 |
| 2021 | $3,224 | $36,327 | $3,235 | $33,092 |
| 2020 | $5,484 | $35,616 | $3,218 | $32,398 |
| 2019 | $3,224 | $20,896 | $3,218 | $17,678 |
| 2018 | $2,997 | $20,481 | $3,191 | $17,290 |
| 2017 | $2,924 | $20,482 | $3,105 | $17,377 |
| 2016 | $2,901 | $20,482 | $3,105 | $17,377 |
| 2014 | -- | $0 | $0 | $0 |
Agents Affiliated with this Home
-
Pamela Chyba
P
Seller's Agent in 2024
Pamela Chyba
ListWithFreedom.com
(855) 456-4945
1 in this area
745 Total Sales
-
Lisa Sedlacek

Buyer's Agent in 2024
Lisa Sedlacek
Back Nine Realty
(785) 313-4319
1 in this area
101 Total Sales
-
Cindy Jo Kulp

Seller's Agent in 2019
Cindy Jo Kulp
RESOURCE Real Estate Group
(785) 422-7071
26 Total Sales
-
R
Buyer's Agent in 2019
Roxanna Linnebur
Prestige Realty & Associates, LLC
Map
Source: Flint Hills Association of REALTORS®
MLS Number: FHR20233111
APN: 204-18-2-60-01-008.00-0
- 119 N 14th St
- 403 N 16th St
- 1616 Fairview Ave
- 1638 Osage St
- 1620 Fairview Ave
- 1207 Poyntz Ave Unit 304
- 1207 Poyntz Ave Unit 204
- 1207 Poyntz Ave Unit 102
- 1207 Poyntz Ave Unit 201
- 112 S Martin Luther King Junior Dr
- 1504 Colorado St
- 320 S Manhattan Ave
- 300 N 11th St
- 1104 Pierre St
- 1030 Fremont St Unit 101
- 1030 Fremont St Unit 102
- 1001 Fremont St
- 1013 Laramie St
- 924 Fremont St
- 115 N Evergreen Ave
