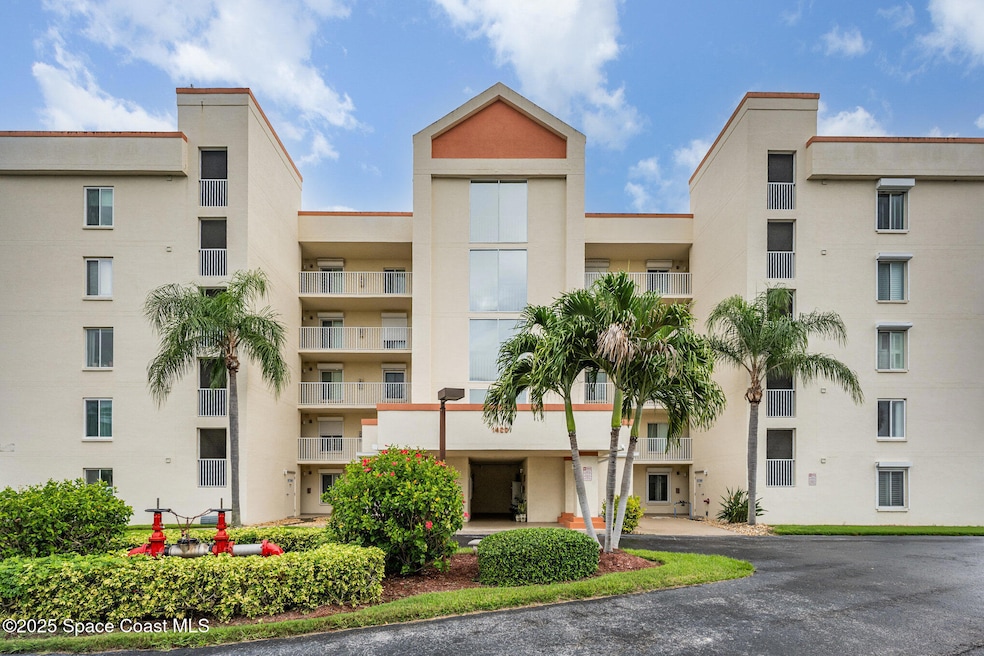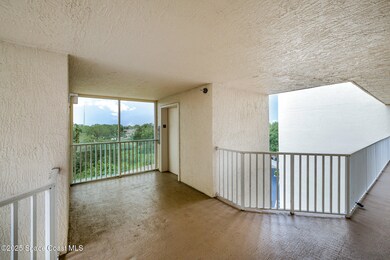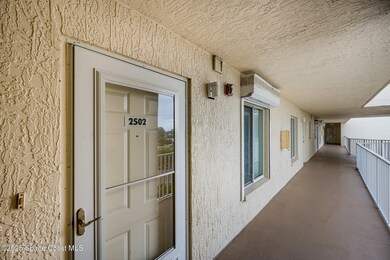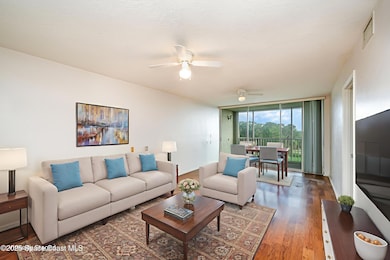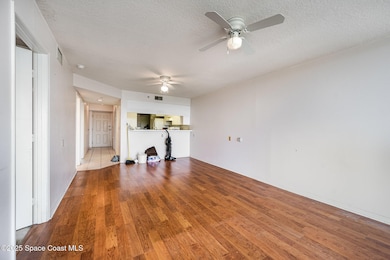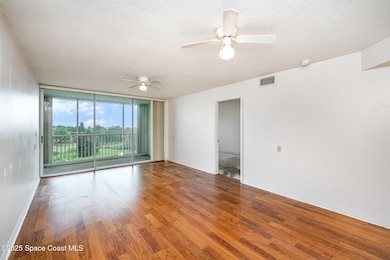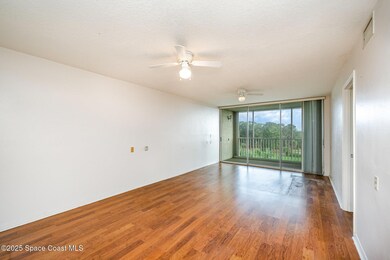1420 Huntington Ln Unit 2502 Rockledge, FL 32955
Estimated payment $1,477/month
Highlights
- Open Floorplan
- Balcony
- Living Room
- Rockledge Senior High School Rated A-
- 1 Car Detached Garage
- Tile Flooring
About This Home
One or more photo(s) has been virtually staged. Enjoy SERENE WATER VIEWS from this spacious 2 bed, 2 bath 5th-floor condo located in a vibrant 55+ community. This unit features a desirable SPLIT FLOOR PLAN, offering privacy and comfort, and LAMINATE FLOORING in the main living areas. Relax on your SCREENED BALCONY equipped with hurricane shutters, perfect for peaceful mornings or evening breezes. Secure elevator access ensures easy and safe entry. The community offers a WIDE RANGE OF AMENITIES and social activities, including a sparkling pool, clubhouse events, and more, creating an engaging lifestyle. The home is being sold AS-IS and priced to sell quickly, it presents a great opportunity to add your personal touch with a little TLC. Whether you're looking for a seasonal retreat or full-time residence, this condo has amazing potential in a well-maintained, active adult neighborhood. Don't miss your chance to transform this lakefront gem into your dream home!
Property Details
Home Type
- Condominium
Est. Annual Taxes
- $1,339
Year Built
- Built in 1996
HOA Fees
- $705 Monthly HOA Fees
Parking
- 1 Car Detached Garage
Home Design
- Shingle Roof
- Concrete Siding
- Stucco
Interior Spaces
- 1,008 Sq Ft Home
- 1-Story Property
- Open Floorplan
- Living Room
- Dining Room
Flooring
- Carpet
- Laminate
- Tile
Bedrooms and Bathrooms
- 2 Bedrooms
- 2 Full Bathrooms
Schools
- Golfview Elementary School
- Mcnair Middle School
- Rockledge High School
Utilities
- Central Heating and Cooling System
- Electric Water Heater
- Cable TV Available
Additional Features
- Balcony
- Northwest Facing Home
Listing and Financial Details
- Assessor Parcel Number 25-36-04-1a-00000.0-0059.00
Community Details
Overview
- Vesta Property Association
- Carmel Retirement Community Condo Phase 1 Subdivision
Pet Policy
- Pets Allowed
Map
Home Values in the Area
Average Home Value in this Area
Tax History
| Year | Tax Paid | Tax Assessment Tax Assessment Total Assessment is a certain percentage of the fair market value that is determined by local assessors to be the total taxable value of land and additions on the property. | Land | Improvement |
|---|---|---|---|---|
| 2025 | $463 | $66,730 | -- | -- |
| 2024 | $458 | $64,850 | -- | -- |
| 2023 | $458 | $62,970 | $0 | $0 |
| 2022 | $500 | $61,140 | $0 | $0 |
| 2021 | $513 | $59,360 | $0 | $0 |
| 2020 | $517 | $58,550 | $0 | $0 |
| 2019 | $521 | $57,240 | $0 | $0 |
| 2018 | $527 | $56,180 | $0 | $0 |
| 2017 | $536 | $55,030 | $0 | $0 |
| 2016 | $547 | $53,900 | $0 | $0 |
| 2015 | $560 | $53,530 | $0 | $0 |
| 2014 | $561 | $53,110 | $0 | $0 |
Property History
| Date | Event | Price | List to Sale | Price per Sq Ft |
|---|---|---|---|---|
| 11/08/2025 11/08/25 | Price Changed | $125,000 | -7.4% | $124 / Sq Ft |
| 10/26/2025 10/26/25 | Price Changed | $135,000 | -3.6% | $134 / Sq Ft |
| 10/09/2025 10/09/25 | For Sale | $140,000 | -- | $139 / Sq Ft |
Purchase History
| Date | Type | Sale Price | Title Company |
|---|---|---|---|
| Warranty Deed | $88,000 | -- |
Mortgage History
| Date | Status | Loan Amount | Loan Type |
|---|---|---|---|
| Previous Owner | $67,000 | No Value Available |
Source: Space Coast MLS (Space Coast Association of REALTORS®)
MLS Number: 1059251
APN: 25-36-04-1A-00000.0-0056.00
- 1420 Huntington Ln Unit 2105
- 1420 Huntington Ln Unit 2405
- 1420 Huntington Ln Unit 2101
- 1420 Huntington Ln Unit 2304
- 1410 Huntington Ln Unit 1203
- 1410 Huntington Ln Unit 1204
- 1515 Huntington Ln Unit 423
- 1515 Huntington Ln Unit 922
- 1515 Huntington Ln Unit 426
- 1515 Huntington Ln Unit 924
- 1515 Huntington Ln Unit 128
- 1515 Huntington Ln Unit 227
- 1515 Huntington Ln Unit 427
- 1515 Huntington Ln Unit 628
- 1515 Huntington Ln Unit 223
- 1515 Huntington Ln Unit 514
- 1515 Huntington Ln Unit 626
- 1515 Huntington Ln Unit 1017
- 1337 Briarwood Ct
- 1308 Woodingham Dr
- 1515 Huntington Ln Unit 922
- 1515 Huntington Ln Unit 123
- 1515 Huntington Ln Unit 928
- 834 Faull Dr
- 824 Faull Dr Unit B
- 1298 Robbinswood Dr
- 819 Angela Ave Unit B
- 819 Angela Ave
- 256 Barton Blvd
- 417 Dove Ave
- 987 Nicklaus Dr
- 413 Dove Ave
- 412 Clarence Rowe Ave
- 1720 Murrell Rd Unit 214
- 1720 Murrell Rd Unit 217
- 1675 S Fiske Blvd Unit 155
- 1006 Barton Blvd
- 1001 Cascade Cir
- 1330 Naples Cir
- 42 N Fernwood Dr
