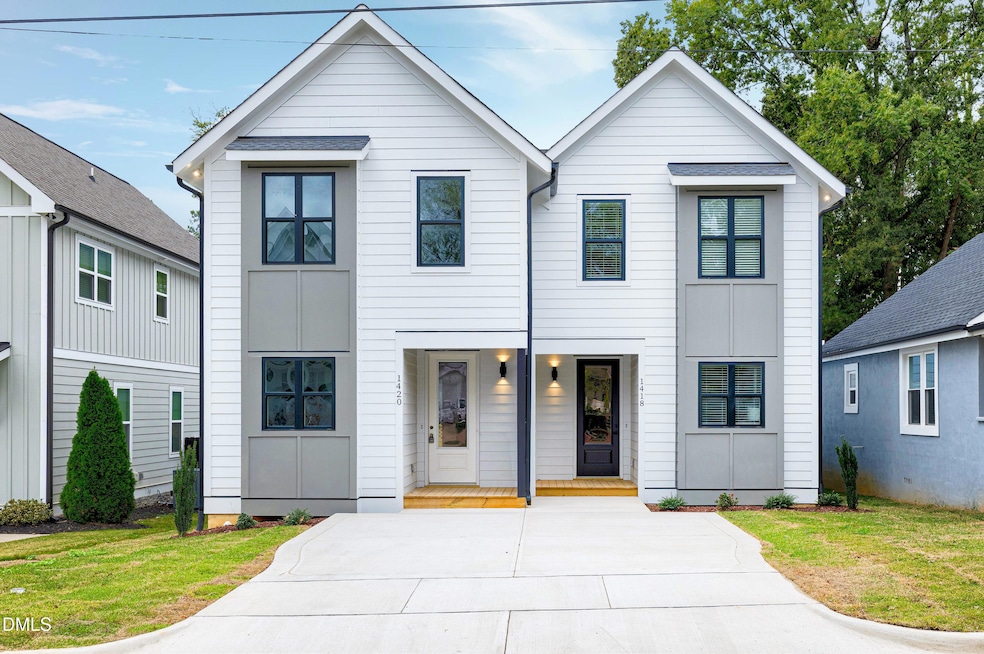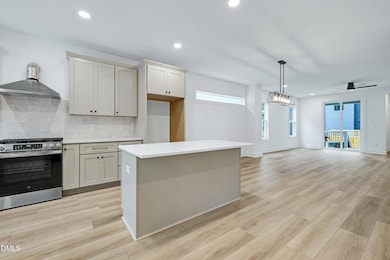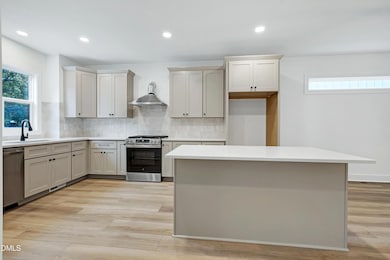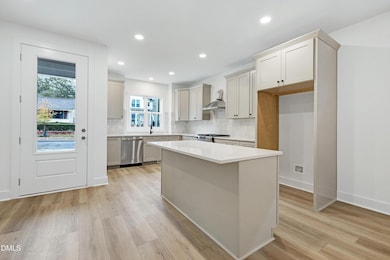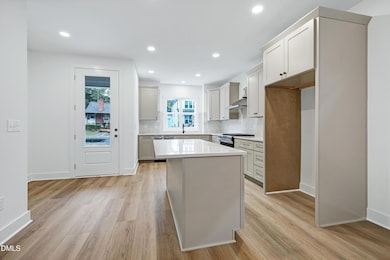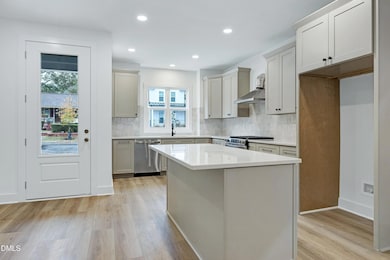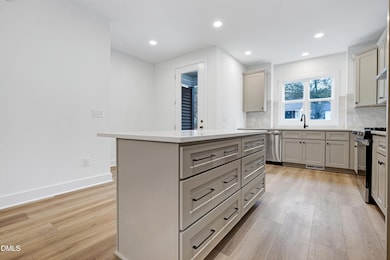1420 Joe Lewis Ave Raleigh, NC 27610
Battery Heights NeighborhoodEstimated payment $2,716/month
Highlights
- New Construction
- Deck
- Quartz Countertops
- Open Floorplan
- Transitional Architecture
- No HOA
About This Home
Welcome to 1420 Joe Louis Avenue — a beautifully crafted, newly built condo in the heart of downtown Raleigh. This home offers 1,672 square feet of thoughtfully designed living space featuring 3 bedrooms, 2.5 bathrooms, and a dedicated home office — perfect for today's flexible lifestyle. Enjoy a spacious open-concept layout with designer finishes throughout. The walk-in pantry and generously sized closets provide exceptional storage, while large windows fill the home with natural light. Every detail has been curated for comfort, function, and style. Located just minutes from the city's best restaurants, parks, and entertainment, these modern residences blend urban convenience with a residential feel — the perfect place to call home in Raleigh's thriving downtown.
Property Details
Home Type
- Multi-Family
Est. Annual Taxes
- $1,036
Year Built
- Built in 2025 | New Construction
Lot Details
- 4,356 Sq Ft Lot
- 1 Common Wall
- Landscaped
- Back Yard Fenced and Front Yard
Home Design
- Duplex
- Home is estimated to be completed on 9/30/25
- Transitional Architecture
- Frame Construction
- Shingle Roof
- HardiePlank Type
Interior Spaces
- 1,672 Sq Ft Home
- 2-Story Property
- Open Floorplan
- Ceiling Fan
- Recessed Lighting
- Entrance Foyer
- Family Room
- Dining Room
- Home Office
- Crawl Space
- Pull Down Stairs to Attic
Kitchen
- Gas Range
- Dishwasher
- Kitchen Island
- Quartz Countertops
- Disposal
Flooring
- Carpet
- Tile
- Luxury Vinyl Tile
Bedrooms and Bathrooms
- 3 Bedrooms
- Primary bedroom located on second floor
- Double Vanity
Laundry
- Laundry Room
- Laundry in Hall
Parking
- 2 Parking Spaces
- 2 Open Parking Spaces
Outdoor Features
- Deck
Schools
- Se Raleigh Elementary School
- Centennial Campus Middle School
- S E Raleigh High School
Utilities
- Central Air
- Heating System Uses Natural Gas
- Water Heater
Community Details
- No Home Owners Association
- Built by Moss Construction and Design LLC
- Joe Louis Park Subdivision
Listing and Financial Details
- Assessor Parcel Number 1713353585
Map
Home Values in the Area
Average Home Value in this Area
Tax History
| Year | Tax Paid | Tax Assessment Tax Assessment Total Assessment is a certain percentage of the fair market value that is determined by local assessors to be the total taxable value of land and additions on the property. | Land | Improvement |
|---|---|---|---|---|
| 2025 | $1,036 | $118,750 | $118,750 | -- |
| 2024 | $1,031 | $118,750 | $118,750 | $0 |
| 2023 | $1,036 | $95,000 | $95,000 | $0 |
| 2022 | $962 | $95,000 | $95,000 | $0 |
| 2021 | $924 | $95,000 | $95,000 | $0 |
| 2020 | $907 | $95,000 | $95,000 | $0 |
| 2019 | $232 | $20,000 | $20,000 | $0 |
| 2018 | $219 | $20,000 | $20,000 | $0 |
| 2017 | $208 | $20,000 | $20,000 | $0 |
| 2016 | $204 | $20,000 | $20,000 | $0 |
| 2015 | $261 | $25,200 | $25,200 | $0 |
| 2014 | $247 | $25,200 | $25,200 | $0 |
Property History
| Date | Event | Price | List to Sale | Price per Sq Ft |
|---|---|---|---|---|
| 11/12/2025 11/12/25 | For Sale | $499,000 | -- | $298 / Sq Ft |
Source: Doorify MLS
MLS Number: 10132693
APN: 1713.10-35-3585-000
- 1418 Joe Louis Ave
- 1501 Beauty Ave
- 720 Sherrybrook Dr
- 1124 Upchurch St
- 819 Cumberland St
- 500 Sherrybrook Dr
- 333 Merrywood Dr
- 316 Sherrybrook Dr
- 510 Lansing St
- 806 Postell St
- 914 S State St
- 918 S State St
- 413 Solar Dr
- 1529 Battery Dr
- 840 Nightshade Way
- 200 Lincoln Ct
- 501 Solar Dr
- 305 Freeman St
- 2312 Shannon St
- 1611 Poole Rd
- 1507 Beauty Ave
- 819 Cumberland St
- 713 Quarry St
- 1650 Royal Pines Dr
- 620 Grantland Dr
- 1133 S State St
- 1006 E Martin St
- 909 E Davie St Unit 10
- 815 E Davie St
- 119 S Pettigrew St
- 505 Solar Dr
- 1320 Poole Rd Unit K
- 1300 S State St Unit B
- 109 Lincoln Ct
- 217 Camden St
- 602 Bragg St
- 307 Kennedy St
- 804-817 Mcmakin St
- 1 Us-1
- 101 Russ St
