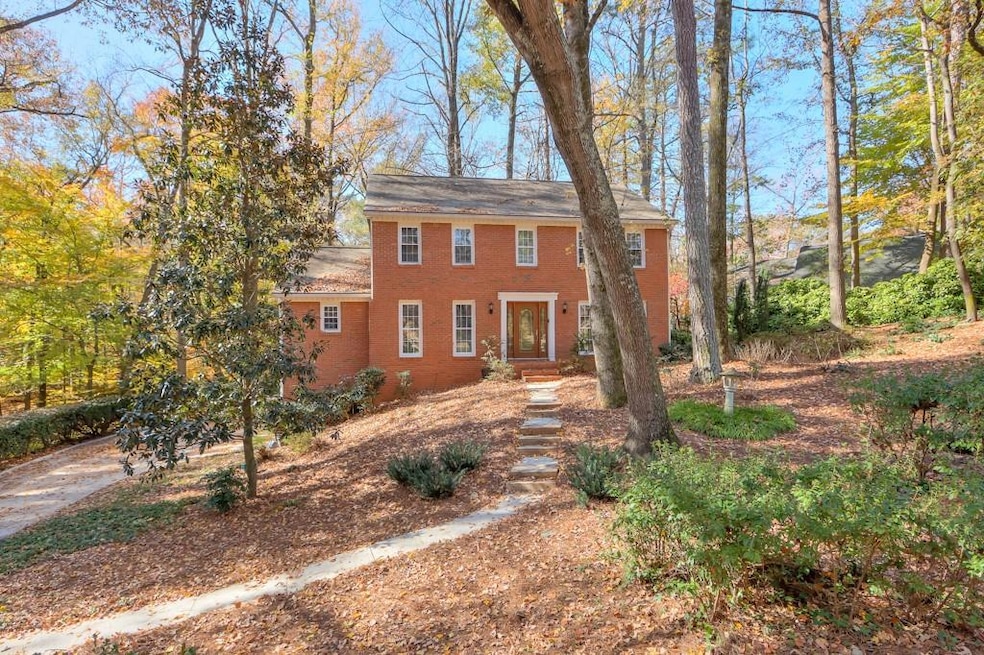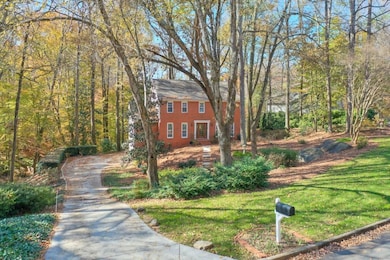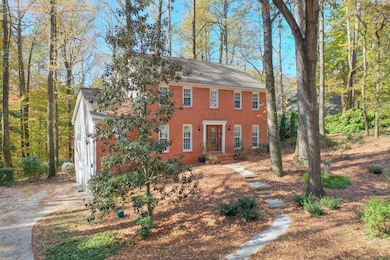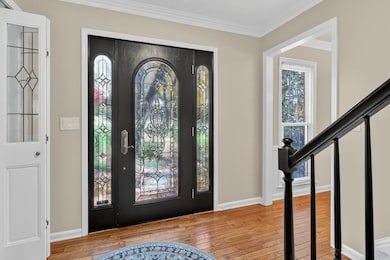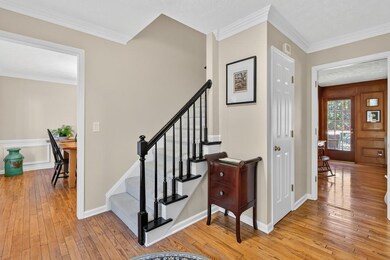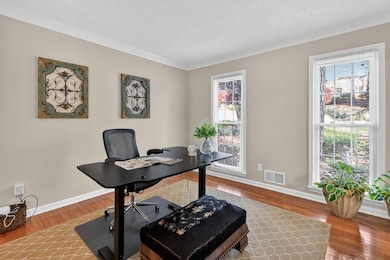Welcome to this beautifully updated 4 bedroom 2.5 bath traditional on a private nearly one acre lot in the highly sought after Princeton Lakes community. This exceptional home combines seclusion, space, and modern style throughout. The renovated chef’s kitchen features all new cabinetry, stainless appliances, a large center island, and flows effortlessly into the breakfast area and cozy fireside family room. Beautiful custom built in bookshelves accent two rooms on the main level adding both function and charm. The spacious owner’s suite offers a beautifully updated spa bath with double vanities, oversized seamless shower, and large walk in closet. Three generously sized secondary bedrooms upstairs share a hall bath, plus an oversized laundry room that makes everyday living a breeze. The finished terrace level provides incredible additional living space perfect for a media room, home gym, playroom, or home office and stays completely dry thanks to the professionally installed EverDry waterproofing system. Enjoy softer water and better appliances throughout the home with the whole-house water softener system. Step outside to the expansive deck overlooking the huge private sloped backyard with mature trees and plenty of room for play, gardening, or future pool. Located in the heart of Princeton Lakes with easy access to interstates, the airport, shopping, dining, and top rated schools. This rare almost acre gem is the one you have been waiting for!

