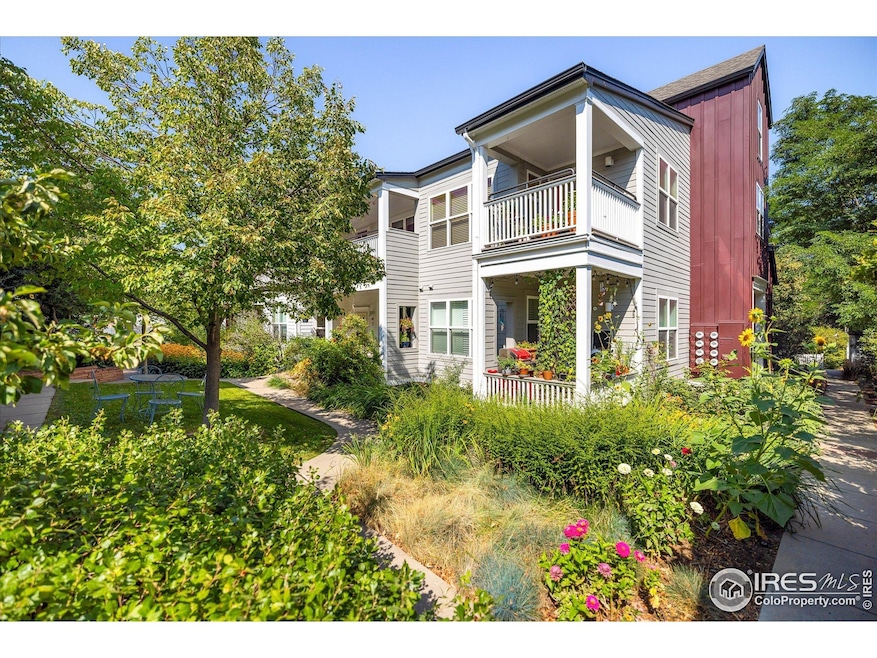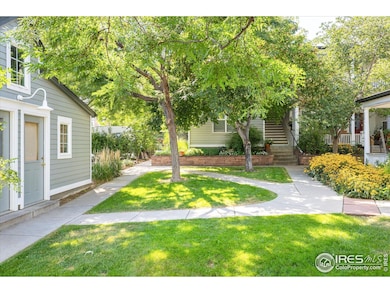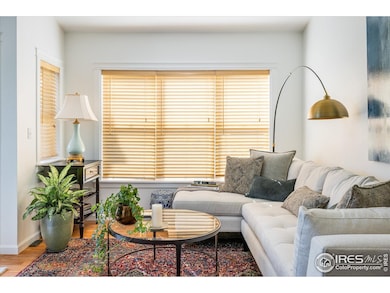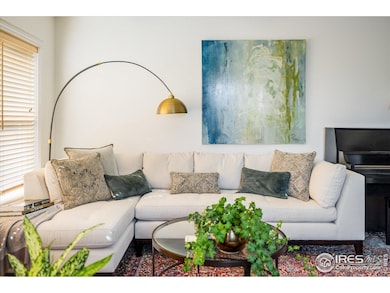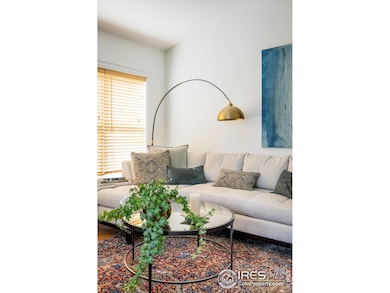1420 Lee Hill Dr Boulder, CO 80304
North Boulder NeighborhoodEstimated payment $3,140/month
Highlights
- Open Floorplan
- Contemporary Architecture
- Loft
- Crest View Elementary School Rated A-
- Cathedral Ceiling
- 4-minute walk to Holiday Park
About This Home
This ONE BEDROOM PLUS LOFT residence is perched among the treetops with sweeping foothill views. A private, light-filled retreat thoughtfully positioned in the heart of the community, this home enjoys a peaceful setting away from Lee Hill Dr while still offering convenient access to everything north boulder has to offer. A lush, flower-filled courtyard provides a warm welcome, and inside, sunlight pours through the south, east and west-facing windows, creating an airy, treehouse like ambiance that feels both elevated and serene. The open living and dining areas flow seamlessly to a private, south-facing balcony - an idyllic perch for enjoying morning coffee or evening sunsets. A ladder-accessed loft adds versatility, serving beautifully as a guest room, home office or second sleeping area, offering the feel of a two-bedroom residence within a thoughtfully designed one-bedroom layout. Elevated by towering ceilings, custom storage and a ONE CAR DETACHED GARAGE, this residence captures the essence of Boulder living - quiet, stylish and moments from vibrant coffee shops, breweries and trails.
Townhouse Details
Home Type
- Townhome
Est. Annual Taxes
- $2,636
Year Built
- Built in 2003
Lot Details
- South Facing Home
- Southern Exposure
- Landscaped with Trees
HOA Fees
- $417 Monthly HOA Fees
Parking
- 1 Car Detached Garage
Home Design
- Contemporary Architecture
- Entry on the 2nd floor
- Wood Frame Construction
- Composition Roof
- Wood Siding
Interior Spaces
- 907 Sq Ft Home
- 1-Story Property
- Open Floorplan
- Cathedral Ceiling
- Double Pane Windows
- Window Treatments
- Home Office
- Loft
- Property Views
Kitchen
- Gas Oven or Range
- Self-Cleaning Oven
- Microwave
- Dishwasher
Flooring
- Carpet
- Laminate
- Tile
Bedrooms and Bathrooms
- 1 Bedroom
- 1 Full Bathroom
Laundry
- Laundry on main level
- Washer and Dryer Hookup
Home Security
Schools
- Crest View Elementary School
- Centennial Middle School
- Boulder High School
Utilities
- Forced Air Heating and Cooling System
- Cable TV Available
Additional Features
- Energy-Efficient HVAC
- Balcony
Listing and Financial Details
- Assessor Parcel Number R0507176
Community Details
Overview
- Association fees include common amenities, trash, snow removal, ground maintenance, management, utilities, maintenance structure, water/sewer, hazard insurance
- North Court Residences Subdivision
Recreation
- Park
Pet Policy
- Dogs and Cats Allowed
Security
- Fire Sprinkler System
Map
Home Values in the Area
Average Home Value in this Area
Tax History
| Year | Tax Paid | Tax Assessment Tax Assessment Total Assessment is a certain percentage of the fair market value that is determined by local assessors to be the total taxable value of land and additions on the property. | Land | Improvement |
|---|---|---|---|---|
| 2025 | $2,636 | $31,200 | -- | $31,200 |
| 2024 | $2,636 | $31,200 | -- | $31,200 |
| 2023 | $2,590 | $29,995 | -- | $33,680 |
| 2022 | $2,671 | $28,759 | $0 | $28,759 |
| 2021 | $2,547 | $29,587 | $0 | $29,587 |
| 2020 | $2,480 | $28,486 | $0 | $28,486 |
| 2019 | $2,442 | $28,486 | $0 | $28,486 |
| 2018 | $2,320 | $26,762 | $0 | $26,762 |
| 2017 | $2,248 | $29,587 | $0 | $29,587 |
| 2016 | $1,836 | $21,213 | $0 | $21,213 |
| 2015 | $1,739 | $19,566 | $0 | $19,566 |
| 2014 | $1,682 | $19,566 | $0 | $19,566 |
Property History
| Date | Event | Price | List to Sale | Price per Sq Ft |
|---|---|---|---|---|
| 11/04/2025 11/04/25 | Price Changed | $475,000 | -5.0% | $524 / Sq Ft |
| 11/04/2025 11/04/25 | For Sale | $500,000 | 0.0% | $551 / Sq Ft |
| 11/03/2025 11/03/25 | Off Market | $500,000 | -- | -- |
| 10/29/2025 10/29/25 | For Sale | $500,000 | 0.0% | $551 / Sq Ft |
| 10/28/2025 10/28/25 | Off Market | $500,000 | -- | -- |
| 08/29/2025 08/29/25 | For Sale | $500,000 | -- | $551 / Sq Ft |
Purchase History
| Date | Type | Sale Price | Title Company |
|---|---|---|---|
| Warranty Deed | $435,000 | Attorney | |
| Warranty Deed | $280,000 | Fahtco | |
| Warranty Deed | $233,973 | -- |
Mortgage History
| Date | Status | Loan Amount | Loan Type |
|---|---|---|---|
| Open | $348,000 | New Conventional | |
| Previous Owner | $187,178 | Unknown |
Source: IRES MLS
MLS Number: 1042346
APN: 1463070-56-006
- 1400 Lee Hill Dr Unit 6
- 4625 15th St Unit D
- 4620 15th St Unit B
- 1455 Yarmouth Ave Unit 211
- 4641 17th St Unit H2
- 4606 16th St Unit 9
- 1200 Yarmouth Ave Unit 239
- 1820 Mary Ln Unit B16
- 4853 10th St
- 835 Yellow Pine Ave
- 4525 13th St Unit D
- 1045 Laramie Blvd Unit B
- 4740 8th St
- 4520 Broadway St Unit 207
- 1065 Laramie Blvd Unit F
- 4853 Dakota Blvd
- 700 Hill St
- 789 Zamia Ave
- 985 Laramie Blvd Unit C
- 1095 Terrace Cir S
- 4730-4790 Broadway
- 4560 13th St
- 780 Utica Ave
- 1580 Redwood Ave
- 995 Quince Ave
- 1500 Orchard Ave
- 777 Poplar Ave Unit 767
- 2728 Northbrook Place
- 3850 Paseo Del Prado St Unit 12
- 3644 Hazelwood Ct
- 2640 Juniper Ave Unit 1
- 2734 Juniper Ave
- 445 Grape Ave Unit 1
- 2850 Kalmia Ave
- 3215 9th St
- 3147 8th St
- 1245 Elder Ave
- 2820 Hibiscus Ave
- 2940 19th St
- 3153 Eastwood Ct
