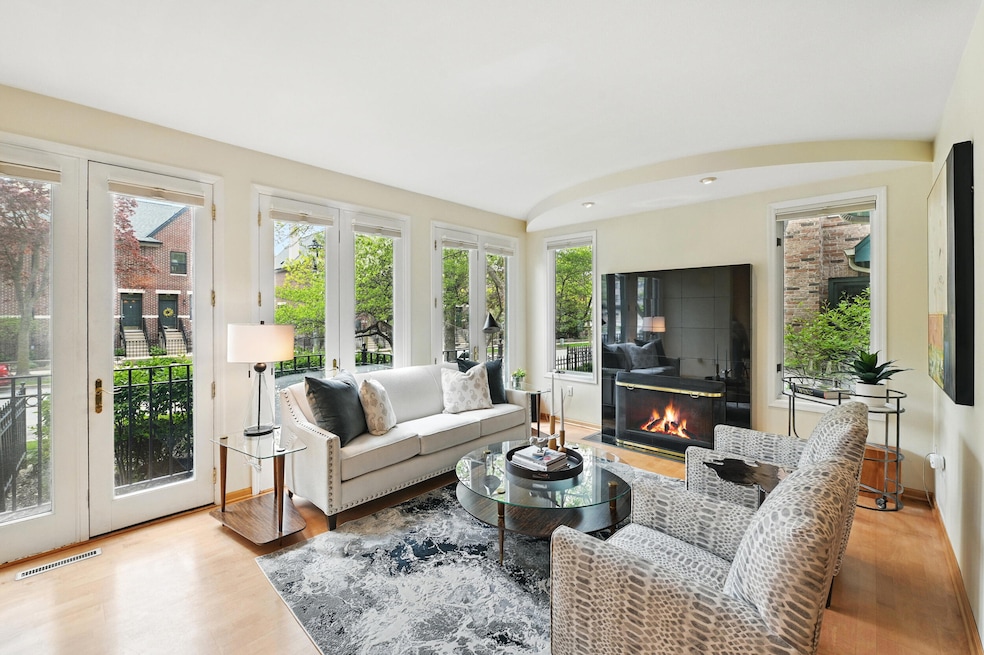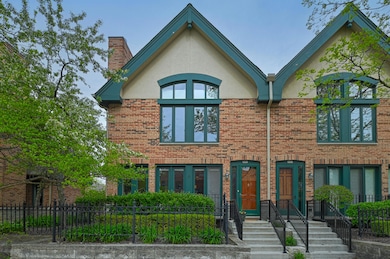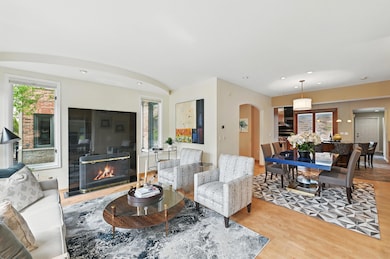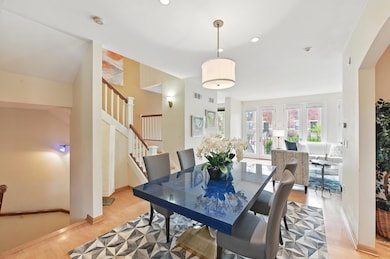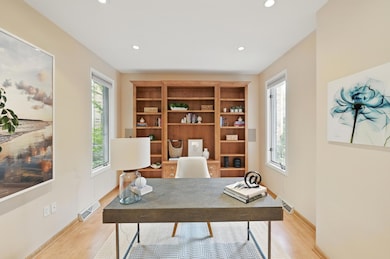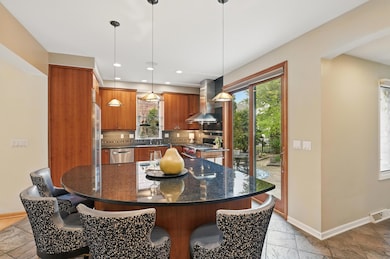
1420 N Astor St Unit III1 Milwaukee, WI 53202
Lower East Side NeighborhoodEstimated payment $5,251/month
Highlights
- Popular Property
- Open Floorplan
- 2 Car Attached Garage
- Golda Meir School Rated A-
- Property is near public transit
- 3-minute walk to Marshall Park
About This Home
Beautiful Astor Court condo offers the finest in East Side living! The main floor features a bright LR with hardwood floors, gas fireplace and floor to ceiling windows facing the street. The open concept kitchen and dining area offers an entertainers dream with a 6-burner Wolf range, Sub-zero refrigerator, separate wet bar and beverage center plus a large island with extra seating. HW floors throughout, including the upstairs. 1st floor laundry and a half bathroom round out the main floor. The upstairs primary suite boasts cathedral ceilings, 2 walk in closets and a large ensuite bathroom. The 2nd bedroom upstairs is extra-large with its own private bathroom. Your own backyard oasis awaits outside with a private, fenced patio space & rare, inner courtyard for residents to share!
Open House Schedule
-
Friday, May 30, 20254:30 to 6:30 pm5/30/2025 4:30:00 PM +00:005/30/2025 6:30:00 PM +00:00Add to Calendar
Property Details
Home Type
- Condominium
Est. Annual Taxes
- $16,059
Year Built
- 1995
Parking
- 2 Car Attached Garage
Home Design
- Brick Exterior Construction
Interior Spaces
- 2-Story Property
- Open Floorplan
Kitchen
- Oven
- Range
- Microwave
- Dishwasher
- Disposal
Bedrooms and Bathrooms
- 2 Bedrooms
Laundry
- Dryer
- Washer
Finished Basement
- Basement Fills Entire Space Under The House
- Basement Ceilings are 8 Feet High
- Sump Pump
- Block Basement Construction
- Basement Windows
Accessible Home Design
- Roll-in Shower
- Grab Bar In Bathroom
- Level Entry For Accessibility
Location
- Property is near public transit
Listing and Financial Details
- Exclusions: Seller's personal property and staging furnishings.
- Assessor Parcel Number 3601306000
Community Details
Overview
- Property has a Home Owners Association
- Association fees include lawn maintenance, snow removal, water, sewer, common area maintenance, trash, replacement reserve, common area insur
Recreation
- Park
Map
Home Values in the Area
Average Home Value in this Area
Tax History
| Year | Tax Paid | Tax Assessment Tax Assessment Total Assessment is a certain percentage of the fair market value that is determined by local assessors to be the total taxable value of land and additions on the property. | Land | Improvement |
|---|---|---|---|---|
| 2023 | $16,454 | $696,300 | $69,500 | $626,800 |
| 2022 | $16,266 | $696,300 | $69,500 | $626,800 |
| 2021 | $17,103 | $663,000 | $69,500 | $593,500 |
| 2020 | $17,090 | $663,000 | $69,500 | $593,500 |
| 2019 | $16,844 | $658,500 | $69,500 | $589,000 |
| 2018 | $16,809 | $658,500 | $69,500 | $589,000 |
| 2017 | $17,093 | $633,500 | $69,500 | $564,000 |
| 2016 | $17,966 | $633,500 | $69,500 | $564,000 |
| 2015 | $17,314 | $597,000 | $69,500 | $527,500 |
| 2014 | -- | $507,000 | $69,500 | $437,500 |
| 2013 | -- | $490,000 | $69,500 | $420,500 |
Property History
| Date | Event | Price | Change | Sq Ft Price |
|---|---|---|---|---|
| 05/27/2025 05/27/25 | For Sale | $699,000 | -- | $368 / Sq Ft |
Purchase History
| Date | Type | Sale Price | Title Company |
|---|---|---|---|
| Condominium Deed | $507,000 | None Available | |
| Condominium Deed | $290,000 | -- |
Mortgage History
| Date | Status | Loan Amount | Loan Type |
|---|---|---|---|
| Previous Owner | $151,000 | Credit Line Revolving | |
| Previous Owner | $200,000 | New Conventional | |
| Previous Owner | $392,000 | New Conventional | |
| Previous Owner | $250,000 | Credit Line Revolving | |
| Previous Owner | $261,000 | Purchase Money Mortgage |
Similar Homes in Milwaukee, WI
Source: Metro MLS
MLS Number: 1918842
APN: 360-1306-000-7
- 1421 N Humboldt Ave Unit 2
- 1008 E Lyon St Unit 1008
- 1527 N Astor St
- 1442 N Franklin Place Unit 2
- 1313 N Franklin Place Unit 1202
- 1313 N Franklin Place Unit 1206
- 1313 N Franklin Place Unit 304
- 1313 N Franklin Place Unit 1003
- 1028 E Juneau Ave Unit 204-206
- 1028 E Juneau Ave Unit 221
- 1028 E Juneau Ave Unit 316
- 1028 E Juneau Ave Unit 806
- 1028 E Juneau Ave Unit 330
- 1028 E Juneau Ave Unit 320
- 1409 N Prospect Ave Unit 703
- 1409 N Prospect Ave Unit 305
- 1300 N Prospect Ave Unit 120
- 1300 N Prospect Ave Unit 101
- 1300 N Prospect Ave Unit 113
- 1515 N Van Buren St Unit 405
