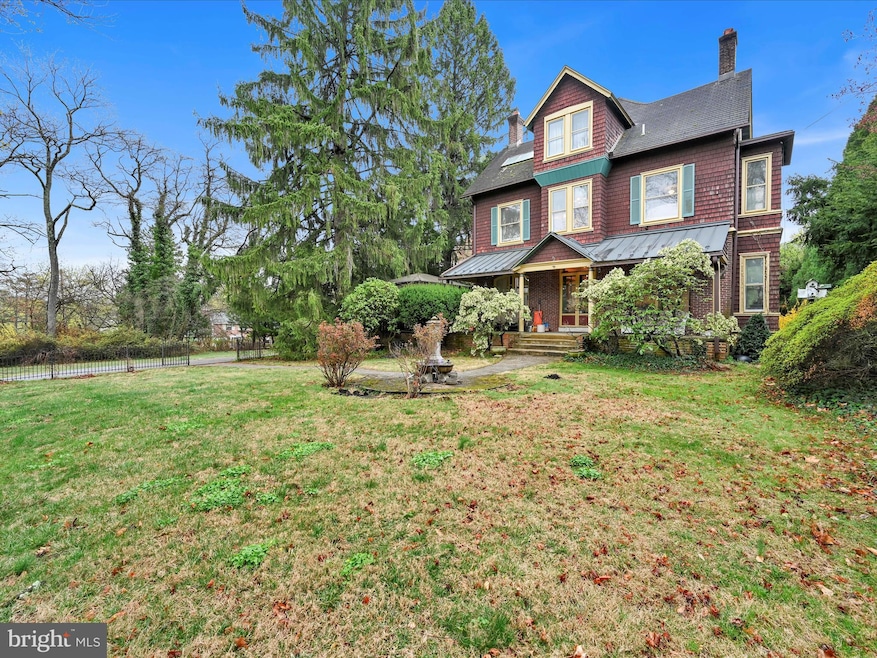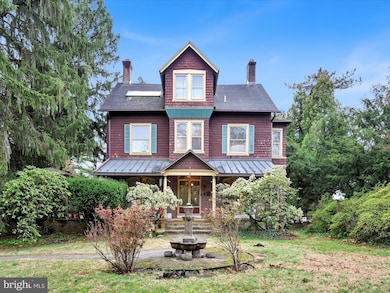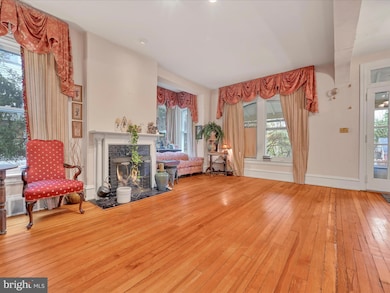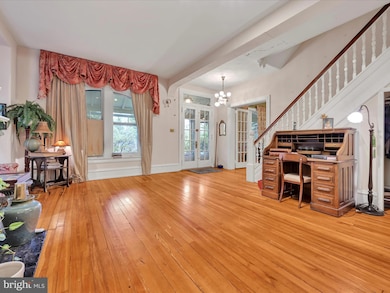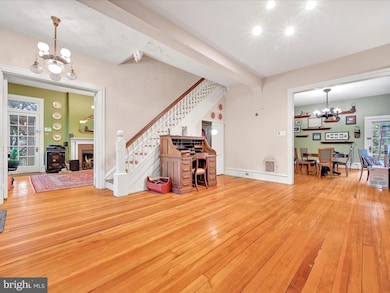
1420 Pennsylvania Ave Berwyn, PA 19312
Highlights
- Second Kitchen
- 4-minute walk to Daylesford
- Wood Flooring
- Beaumont Elementary School Rated A+
- Traditional Architecture
- 3 Fireplaces
About This Home
As of June 2025Welcome to this Victorian Beauty surrounded by gorgeous gardens known as 1420 Pennsylvania Avenue in the Tredyffrin-Easttown School District. This property is nestled on a quiet street, but It is only a short walk to the R-5 train to Center City, local shopping and the Upper Main Line YMCA. This stately home features 11+ rooms on 1+ acre (which includes another parcel 43-10J-0133 that is included in the sale of this property). This home features majestic eleven-foot first floor ceilings on the first floor along with an Entertainment/Family room with access to terrace, high hats, a chandelier and gas fireplace, Living Room with Gas Fireplace and Bay Window. The Dining Room has access to outside and another Gas Fireplace. Cherry Cabinets are in the kitchen with a large center island, subzero refrigerator, high hats and a copper sink. Off of the kitchen is a Main Floor Large Laundry /Work out Room and Mud Room.
Take the main staircase or back staircase to 2nd Floor that features 4 bedrooms and 2 full baths. 3rd floor in-law/au pair suite with a Living Area, a Bedroom, a Storage Room (or 2nd bedroom) a full bathroom and 2nd full kitchen. There is a brand-new whole house generator, new stove, hardwood floors throughout the house and professionally landscaped gardens with a pond. Make an appointment to see all this Unique Home has to offer.
Last Agent to Sell the Property
Long & Foster Real Estate, Inc. Listed on: 04/07/2025

Home Details
Home Type
- Single Family
Est. Annual Taxes
- $13,475
Year Built
- Built in 1887
Lot Details
- 0.99 Acre Lot
Parking
- 2 Car Detached Garage
- 5 Driveway Spaces
- Front Facing Garage
Home Design
- Traditional Architecture
- Victorian Architecture
- Brick Exterior Construction
- Block Foundation
- Frame Construction
- Pitched Roof
- Shingle Roof
- Shingle Siding
- Masonry
Interior Spaces
- 4,362 Sq Ft Home
- Property has 3 Levels
- 3 Fireplaces
- Gas Fireplace
- Family Room
- Living Room
- Formal Dining Room
- Basement Fills Entire Space Under The House
- Home Security System
- Laundry on main level
Kitchen
- Second Kitchen
- Eat-In Kitchen
- Butlers Pantry
- Gas Oven or Range
- Built-In Microwave
- Dishwasher
Flooring
- Wood
- Carpet
- Tile or Brick
Bedrooms and Bathrooms
- 4 Bedrooms
- En-Suite Primary Bedroom
- 3 Full Bathrooms
- Walk-in Shower
Outdoor Features
- Patio
- Exterior Lighting
- Shed
- Porch
Utilities
- 90% Forced Air Heating and Cooling System
- Cooling System Utilizes Natural Gas
- Natural Gas Water Heater
Community Details
- No Home Owners Association
Listing and Financial Details
- Tax Lot 0131
- Assessor Parcel Number 43-10J-0131
Ownership History
Purchase Details
Home Financials for this Owner
Home Financials are based on the most recent Mortgage that was taken out on this home.Purchase Details
Home Financials for this Owner
Home Financials are based on the most recent Mortgage that was taken out on this home.Purchase Details
Home Financials for this Owner
Home Financials are based on the most recent Mortgage that was taken out on this home.Similar Homes in the area
Home Values in the Area
Average Home Value in this Area
Purchase History
| Date | Type | Sale Price | Title Company |
|---|---|---|---|
| Deed | $1,075,000 | None Listed On Document | |
| Deed | $1,075,000 | None Listed On Document | |
| Special Warranty Deed | -- | Affow Land Transfer | |
| Deed | $725,000 | -- |
Mortgage History
| Date | Status | Loan Amount | Loan Type |
|---|---|---|---|
| Open | $1,020,000 | Construction | |
| Closed | $1,020,000 | Construction | |
| Previous Owner | $650,000 | Construction | |
| Previous Owner | $250,000 | Credit Line Revolving | |
| Previous Owner | $580,000 | Purchase Money Mortgage |
Property History
| Date | Event | Price | Change | Sq Ft Price |
|---|---|---|---|---|
| 07/15/2025 07/15/25 | Price Changed | $5,200 | -5.5% | $2 / Sq Ft |
| 07/12/2025 07/12/25 | For Rent | $5,500 | 0.0% | -- |
| 06/30/2025 06/30/25 | Sold | $1,075,000 | -17.2% | $246 / Sq Ft |
| 04/07/2025 04/07/25 | For Sale | $1,299,000 | -- | $298 / Sq Ft |
Tax History Compared to Growth
Tax History
| Year | Tax Paid | Tax Assessment Tax Assessment Total Assessment is a certain percentage of the fair market value that is determined by local assessors to be the total taxable value of land and additions on the property. | Land | Improvement |
|---|---|---|---|---|
| 2024 | $12,897 | $366,150 | $88,590 | $277,560 |
| 2023 | $12,115 | $366,150 | $88,590 | $277,560 |
| 2022 | $11,802 | $366,150 | $88,590 | $277,560 |
| 2021 | $11,578 | $366,150 | $88,590 | $277,560 |
| 2020 | $11,259 | $366,150 | $88,590 | $277,560 |
| 2019 | $10,903 | $366,150 | $88,590 | $277,560 |
| 2018 | $10,687 | $366,150 | $88,590 | $277,560 |
| 2017 | $10,432 | $366,150 | $88,590 | $277,560 |
| 2016 | -- | $366,150 | $88,590 | $277,560 |
| 2015 | -- | $366,150 | $88,590 | $277,560 |
| 2014 | -- | $366,150 | $88,590 | $277,560 |
Agents Affiliated with this Home
-
Ayse Clay

Seller's Agent in 2025
Ayse Clay
Keller Williams Realty Devon-Wayne
(484) 433-3810
132 Total Sales
-
David D'Agostino
D
Seller's Agent in 2025
David D'Agostino
Long & Foster
(610) 721-8173
17 Total Sales
-
Madelyn Trofa
M
Seller Co-Listing Agent in 2025
Madelyn Trofa
Long & Foster
(610) 721-8177
12 Total Sales
-
Omar Whitfield
O
Buyer's Agent in 2025
Omar Whitfield
Long & Foster
(336) 337-5823
6 Total Sales
Map
Source: Bright MLS
MLS Number: PACT2093536
APN: 43-10J-0131.0000
- 1426 Pennsylvania Ave
- 1421 Pennsylvania Ave
- 5 Kent Ln
- 1441 Berwyn Paoli Rd
- 1359 Berwyn Paoli Rd
- 77 Oak Knoll Dr
- 60 Oak Knoll Dr Unit 60
- 21 The Cartway
- 45 Orchard Ln
- 35 Orchard Ln
- 55 Dayleview Rd
- 2005 Waynesborough Rd
- 507 Foxwood Ln Unit 507
- 545 Foxwood Ln Unit 545
- 550 Foxwood Ln Unit 550
- 27 Manchester Ct
- 971 Conestoga Rd
- 18 Manchester Ct Unit E18
- 496 Black Swan Ln
- 215 Paoli Pointe Dr Unit 215
