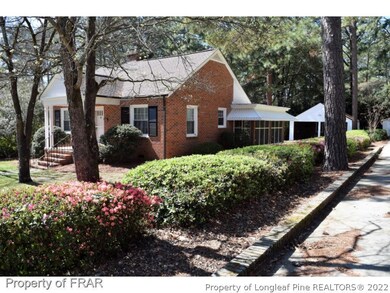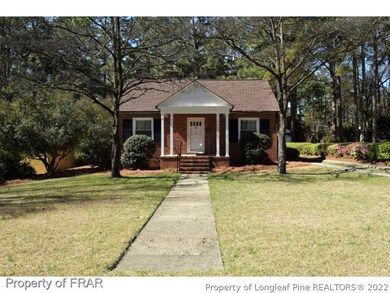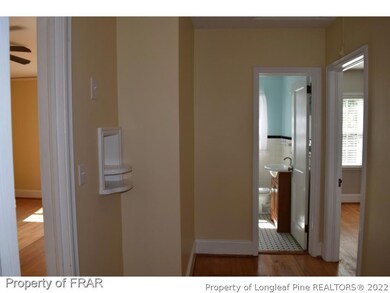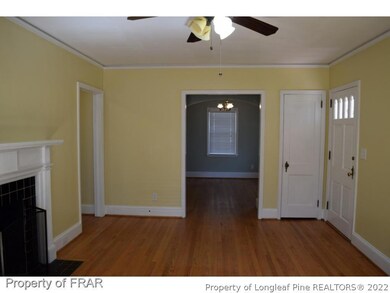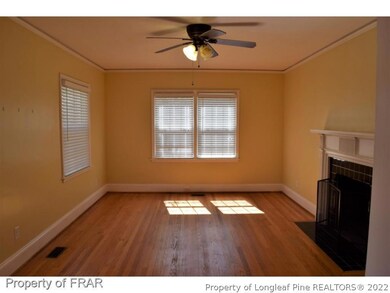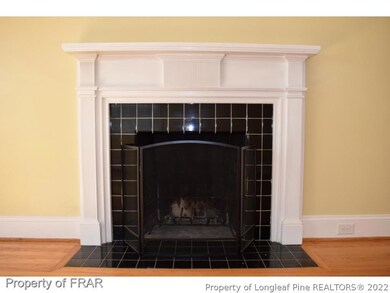
1420 Pine Valley Loop Fayetteville, NC 28305
Terry Sanford NeighborhoodEstimated Value: $242,000 - $390,000
Highlights
- Ranch Style House
- No HOA
- Front Porch
- Wood Flooring
- Formal Dining Room
- Brick Veneer
About This Home
As of January 2018--Charming brick cottage. Located on one of Fayetteville's most charming streets. Hardwood floors in liv/bedrms. Masonry burning fireplace. Huge screened porch. Recently painted. Windows replaced.Remodeled,Granite Excellent school district.
Last Agent to Sell the Property
COLDWELL BANKER ADVANTAGE - FAYETTEVILLE License #32434 Listed on: 03/08/2017

Home Details
Home Type
- Single Family
Est. Annual Taxes
- $2,772
Year Built
- Built in 1949
Lot Details
- Property is in good condition
Parking
- 2 Car Garage
Home Design
- Ranch Style House
- Brick Veneer
Interior Spaces
- 998 Sq Ft Home
- Ceiling Fan
- Fireplace Features Masonry
- Blinds
- Formal Dining Room
- Basement
Kitchen
- Range
- Microwave
- Dishwasher
- Disposal
Flooring
- Wood
- Tile
- Vinyl
Bedrooms and Bathrooms
- 2 Bedrooms
- 1 Full Bathroom
Laundry
- Dryer
- Washer
Home Security
- Storm Doors
- Fire and Smoke Detector
Outdoor Features
- Screened Patio
- Front Porch
Schools
- Alma Easom Elementary School
- Max Abbott Middle School
- Terry Sanford Senior High School
Utilities
- Forced Air Heating and Cooling System
- Heating System Uses Gas
Community Details
- No Home Owners Association
- Haymount Subdivision
Listing and Financial Details
- Tax Lot 198
- Assessor Parcel Number 0427845026
Ownership History
Purchase Details
Home Financials for this Owner
Home Financials are based on the most recent Mortgage that was taken out on this home.Purchase Details
Home Financials for this Owner
Home Financials are based on the most recent Mortgage that was taken out on this home.Similar Homes in Fayetteville, NC
Home Values in the Area
Average Home Value in this Area
Purchase History
| Date | Buyer | Sale Price | Title Company |
|---|---|---|---|
| Batig Timothy | $145,000 | Attorney | |
| Hardy Carol J | $150,000 | -- |
Mortgage History
| Date | Status | Borrower | Loan Amount |
|---|---|---|---|
| Open | Batig Timothy | $115,500 | |
| Previous Owner | Hardy Carol J | $156,500 | |
| Previous Owner | Hardy Carol J | $150,000 |
Property History
| Date | Event | Price | Change | Sq Ft Price |
|---|---|---|---|---|
| 09/28/2018 09/28/18 | Rented | -- | -- | -- |
| 08/29/2018 08/29/18 | Under Contract | -- | -- | -- |
| 08/07/2018 08/07/18 | For Rent | -- | -- | -- |
| 01/30/2018 01/30/18 | Sold | $144,500 | 0.0% | $145 / Sq Ft |
| 12/25/2017 12/25/17 | Pending | -- | -- | -- |
| 03/08/2017 03/08/17 | For Sale | $144,500 | -- | $145 / Sq Ft |
Tax History Compared to Growth
Tax History
| Year | Tax Paid | Tax Assessment Tax Assessment Total Assessment is a certain percentage of the fair market value that is determined by local assessors to be the total taxable value of land and additions on the property. | Land | Improvement |
|---|---|---|---|---|
| 2024 | $2,772 | $186,853 | $120,000 | $66,853 |
| 2023 | $2,772 | $186,853 | $120,000 | $66,853 |
| 2022 | $2,503 | $186,853 | $120,000 | $66,853 |
| 2021 | $2,503 | $186,853 | $120,000 | $66,853 |
| 2019 | $2,468 | $165,600 | $120,000 | $45,600 |
| 2018 | $2,268 | $150,200 | $120,000 | $30,200 |
| 2017 | $2,165 | $150,200 | $120,000 | $30,200 |
| 2016 | $2,123 | $160,200 | $120,000 | $40,200 |
| 2015 | $2,101 | $160,200 | $120,000 | $40,200 |
| 2014 | $2,094 | $160,200 | $120,000 | $40,200 |
Agents Affiliated with this Home
-
PATRICIA JONES
P
Seller's Agent in 2018
PATRICIA JONES
CUMBERLAND HOME SALES LLC.
(910) 263-3692
2 in this area
47 Total Sales
-
Suzanne Pennink
S
Seller's Agent in 2018
Suzanne Pennink
COLDWELL BANKER ADVANTAGE - FAYETTEVILLE
(910) 827-1049
94 in this area
141 Total Sales
-
BECKI BOLTON TEAM

Buyer's Agent in 2018
BECKI BOLTON TEAM
COLDWELL BANKER ADVANTAGE - FAYETTEVILLE
(910) 308-9419
20 in this area
364 Total Sales
Map
Source: Longleaf Pine REALTORS®
MLS Number: 516199
APN: 0427-84-5026
- 1420 Pine Valley Loop
- 1418 Pine Valley Loop
- 1428 Pine Valley Loop
- 1423 Pine Valley Loop
- 329 Devane St
- 1425 Pine Valley Loop
- 331 Devane St
- 1430 Pine Valley Loop
- 1429 Pine Valley Loop
- 1416 Pine Valley Loop
- 1411 Pine Valley Loop
- 333 Devane St
- 1432 Pine Valley Loop
- 1433 Pine Valley Loop
- 1407 Pine Valley Loop
- 326 Devane St
- 319 Devane St
- 334 Devane St
- 341 Devane St
- 220 Dobbin Ave

