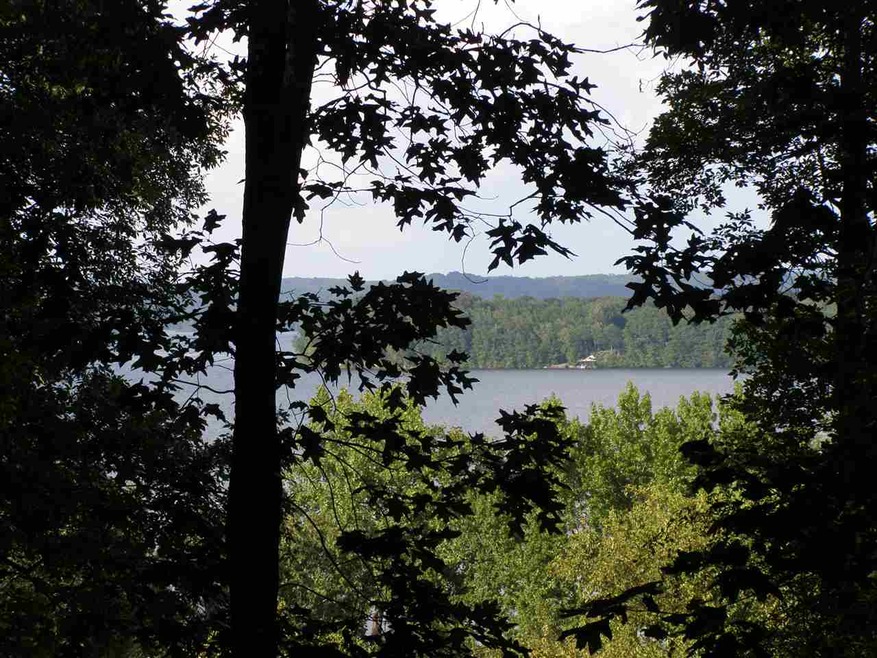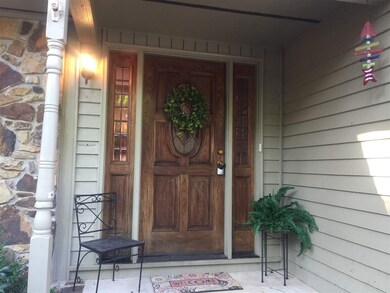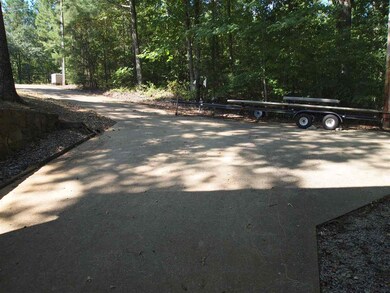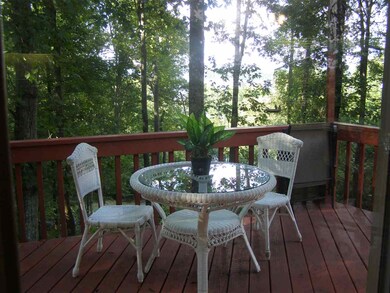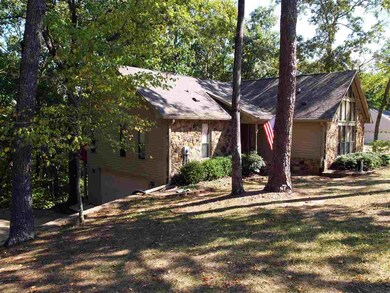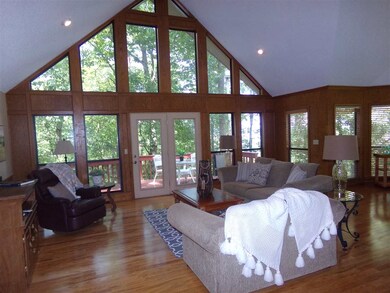
Estimated Value: $254,000 - $380,000
Highlights
- Water Views
- Deck
- Vaulted Ceiling
- Water Access
- Wooded Lot
- Wood Flooring
About This Home
As of January 2020Come home and enjoy the beauty and serenity this BEAUTIFUL Water view Home has to offer!! Newly updated, new windows, beautiful hardwood floors, spacious Great Room with a wall of windows for lots of natural light. Located in Secluded River Oaks Subdivision on Bear Creek at Pickwick Lake. Private boat launch with a Long water view of Bear Creek. Lots of room to entertain all your family & friends. Lower level bonus room for kids to play along with a large garage to store all your lake toys.
Home Details
Home Type
- Single Family
Est. Annual Taxes
- $1,619
Year Built
- Built in 1990
Lot Details
- 0.7 Acre Lot
- Landscaped
- Wooded Lot
HOA Fees
- $17 Monthly HOA Fees
Home Design
- Soft Contemporary Architecture
- Composition Shingle Roof
- Pier And Beam
Interior Spaces
- 2,400-2,599 Sq Ft Home
- 2,400 Sq Ft Home
- 2-Story Property
- Vaulted Ceiling
- Ceiling Fan
- Some Wood Windows
- Double Pane Windows
- Window Treatments
- Entrance Foyer
- Great Room
- Dining Room
- Den
- Bonus Room
- Water Views
- Walk-Out Basement
- Pull Down Stairs to Attic
- Fire and Smoke Detector
Kitchen
- Oven or Range
- Dishwasher
- Disposal
Flooring
- Wood
- Partially Carpeted
- Tile
Bedrooms and Bathrooms
- 3 Main Level Bedrooms
- Primary Bedroom on Main
- Primary Bedroom Upstairs
- Split Bedroom Floorplan
- 3 Full Bathrooms
- Dual Vanity Sinks in Primary Bathroom
Laundry
- Laundry Room
- Dryer
- Washer
Parking
- 2 Car Attached Garage
- Side Facing Garage
- Garage Door Opener
- Circular Driveway
Outdoor Features
- Water Access
- Deck
- Porch
Utilities
- Central Heating and Cooling System
- 220 Volts
- Electric Water Heater
- Septic Tank
- Satellite Dish
- Cable TV Available
Community Details
- River Oaks Subdivision
- Mandatory home owners association
Listing and Financial Details
- Assessor Parcel Number 1-1706- -23-024 Pin# 15137
Ownership History
Purchase Details
Home Financials for this Owner
Home Financials are based on the most recent Mortgage that was taken out on this home.Similar Homes in Iuka, MS
Home Values in the Area
Average Home Value in this Area
Purchase History
| Date | Buyer | Sale Price | Title Company |
|---|---|---|---|
| Bass Curtis W | -- | None Available |
Mortgage History
| Date | Status | Borrower | Loan Amount |
|---|---|---|---|
| Open | Bass Curtis W | $199,500 |
Property History
| Date | Event | Price | Change | Sq Ft Price |
|---|---|---|---|---|
| 01/24/2020 01/24/20 | Sold | -- | -- | -- |
| 01/20/2020 01/20/20 | Pending | -- | -- | -- |
| 08/05/2019 08/05/19 | For Sale | $249,000 | -- | $104 / Sq Ft |
Tax History Compared to Growth
Tax History
| Year | Tax Paid | Tax Assessment Tax Assessment Total Assessment is a certain percentage of the fair market value that is determined by local assessors to be the total taxable value of land and additions on the property. | Land | Improvement |
|---|---|---|---|---|
| 2024 | $1,619 | $18,811 | $0 | $0 |
| 2023 | $1,619 | $18,811 | $0 | $0 |
| 2022 | $1,619 | $18,811 | $0 | $0 |
| 2021 | $1,600 | $18,811 | $0 | $0 |
| 2020 | $2,740 | $27,396 | $0 | $0 |
| 2019 | $2,740 | $27,396 | $0 | $0 |
| 2018 | $2,740 | $27,396 | $0 | $0 |
| 2017 | $2,657 | $27,396 | $0 | $0 |
| 2016 | $1,018 | $17,992 | $0 | $0 |
| 2015 | -- | $17,992 | $0 | $0 |
| 2014 | -- | $17,850 | $0 | $0 |
Agents Affiliated with this Home
-
Brenda Bailey Hamm

Seller's Agent in 2020
Brenda Bailey Hamm
Crye-Leike
(901) 834-8804
143 Total Sales
Map
Source: Memphis Area Association of REALTORS®
MLS Number: 10058944
APN: 1-1706-23-024
- 219A Cr 254 Rd
- 520 Shackleford Trail
- 91 Snowdown Cove
- 186 County Road 254 Unit 3
- 185 Snowdown Cove
- 415 Big Bear Creek Rd
- 18 County Road 419
- 19 Beach Dr Unit 14
- 0 Lot 17 and 18 of High Grove Su Unit 23-1056
- LOT A Oasis Dr
- LOT F Oasis Dr
- LOT G Oasis Dr
- LOT H Oasis Dr
- LOT B Oasis Dr
- LOT I Oasis Dr
- LOT D Oasis Dr
- LOT C Oasis Dr
- LOT E Oasis Dr
- LOT J Oasis Dr
- LOT M Oasis Dr
- 1420 River View Dr
- 1424 River View Dr
- 1420 River View Dr
- 1442 River View Dr
- 0 River View Dr
- 0 River View Dr
- 1436 River View Dr
- 119 River Oaks Dr Unit 43
- 1465 River View Dr
- 1434 River Oaks Dr
- 1432 Riverview Cir
- 1460 River View Dr Unit 20
- 1436 River View Dr
- 1454 River View Dr
- 1462 River View Dr
- 1464 River View Dr Unit 22
- 1458 River View Dr
- 1456 River View Dr Unit 18
- 1454 River View Dr Unit 17
- 1452 River View Dr Unit 16
